4702 S Stratton Dr, Holladay, UT 84117
Local realty services provided by:ERA Realty Center
4702 S Stratton Dr,Holladay, UT 84117
$724,000
- 4 Beds
- 3 Baths
- 2,288 sq. ft.
- Single family
- Pending
Listed by: valerie carter
Office: colemere realty associates llc.
MLS#:2099150
Source:SL
Price summary
- Price:$724,000
- Price per sq. ft.:$316.43
About this home
From custom finishes to incredible views, this 4 bedroom/3 bath home is ready to impress. Perfectly situated to capture amazing views of Mount Olympus from the front and sweeping valley views and city lights from the back, this beautifully updated home offers the ideal blend of comfort, style, and functionality. Step inside to find a freshly remodeled kitchen featuring custom cabinetry with built-in electrical outlets for storing kitchen appliances, an induction stove, and sleek finishes that make everyday cooking a delight. Just off the kitchen, the dining room show-cases custom built storage cabinets, proving a stylish and practical solution for keeping your space organized. You will love the abundant natural light that enhances every room. The engineered hardwood floors throughout the main level add warmth and elegance to the open floor plan, perfect for entertaining or cozy evenings at home. Enjoy the charm of a wood-burning fireplace upstairs, and relax by the gas fireplace downstairs for year-round comfort. The remodeled bathrooms offer fresh, modern design, and the extra-large backyard and deck are ideal for outdoor living and gatherings. Located in a highly sought-after area of Holladay served by highly rated schools. Enjoy quick access to downtown, Big and Little Cottonwood Canyons, and the 7 surrounding ski resorts. Don't miss your chance to live in one of the most scenic and sought-after locations. Owner Agent.
Contact an agent
Home facts
- Year built:1959
- Listing ID #:2099150
- Added:210 day(s) ago
- Updated:October 19, 2025 at 07:48 AM
Rooms and interior
- Bedrooms:4
- Total bathrooms:3
- Full bathrooms:2
- Living area:2,288 sq. ft.
Heating and cooling
- Cooling:Central Air, Evaporative Cooling
- Heating:Forced Air, Gas: Central
Structure and exterior
- Roof:Asphalt
- Year built:1959
- Building area:2,288 sq. ft.
- Lot area:0.27 Acres
Schools
- High school:Skyline
- Middle school:Churchill
- Elementary school:Morningside
Utilities
- Water:Water Connected
- Sewer:Sewer Connected, Sewer: Connected, Sewer: Public
Finances and disclosures
- Price:$724,000
- Price per sq. ft.:$316.43
- Tax amount:$3,071
New listings near 4702 S Stratton Dr
- New
 $360,000Active2 beds 2 baths988 sq. ft.
$360,000Active2 beds 2 baths988 sq. ft.4851 Woodbridge Dr #41, Salt Lake City, UT 84117
MLS# 2136520Listed by: SUMMIT SOTHEBY'S INTERNATIONAL REALTY - New
 $998,000Active5 beds 3 baths2,896 sq. ft.
$998,000Active5 beds 3 baths2,896 sq. ft.4020 S Oliver Dr E, Holladay, UT 84124
MLS# 2136514Listed by: COLDWELL BANKER REALTY (SALT LAKE-SUGAR HOUSE) - New
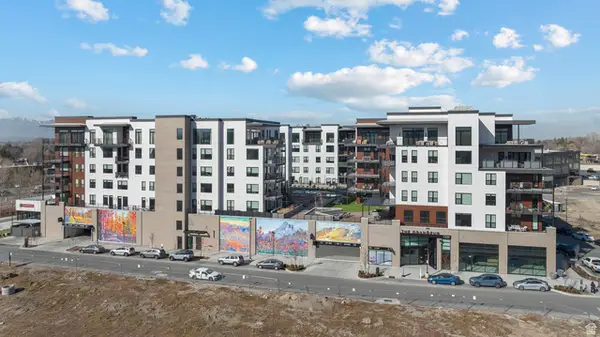 $1,150,000Active2 beds 3 baths1,954 sq. ft.
$1,150,000Active2 beds 3 baths1,954 sq. ft.1920 E Rodeo Walk Dr #505, Holladay, UT 84117
MLS# 2136211Listed by: UTAH'S WISE CHOICE REAL ESTATE - New
 $5,500,000Active7 beds 5 baths7,808 sq. ft.
$5,500,000Active7 beds 5 baths7,808 sq. ft.5885 S Tolcate Ln, Holladay, UT 84121
MLS# 2135968Listed by: EXIT REALTY SUCCESS - New
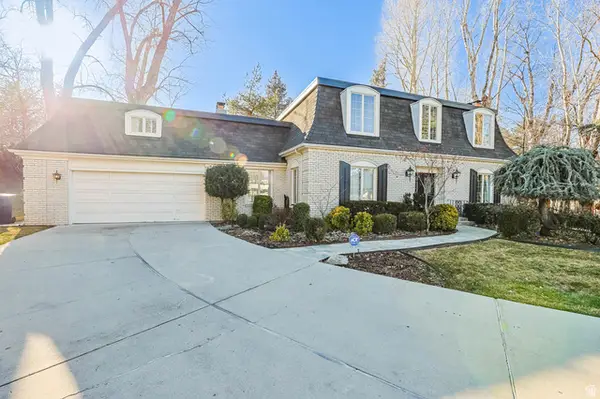 $975,000Active4 beds 3 baths2,912 sq. ft.
$975,000Active4 beds 3 baths2,912 sq. ft.5334 S Cottonwood Club Cir, Holladay, UT 84117
MLS# 2135931Listed by: ELEVEN11 REAL ESTATE - Open Sat, 11am to 2pm
 $740,000Pending3 beds 2 baths2,315 sq. ft.
$740,000Pending3 beds 2 baths2,315 sq. ft.3471 E Olympus Dr, Millcreek, UT 84124
MLS# 2135847Listed by: KW SOUTH VALLEY KELLER WILLIAMS - New
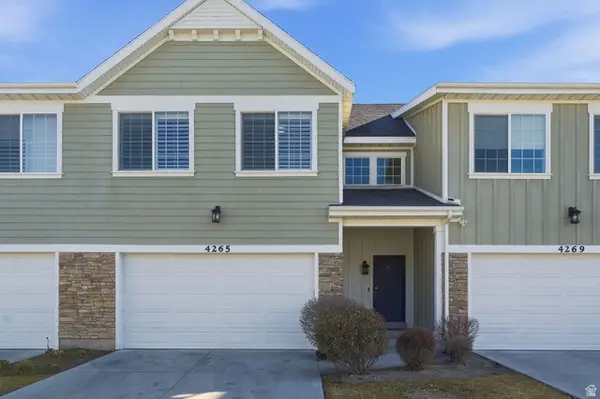 $559,900Active3 beds 3 baths2,072 sq. ft.
$559,900Active3 beds 3 baths2,072 sq. ft.4265 S Haven Park Way, Holladay, UT 84124
MLS# 2135328Listed by: KW UTAH REALTORS KELLER WILLIAMS (BRICKYARD) - New
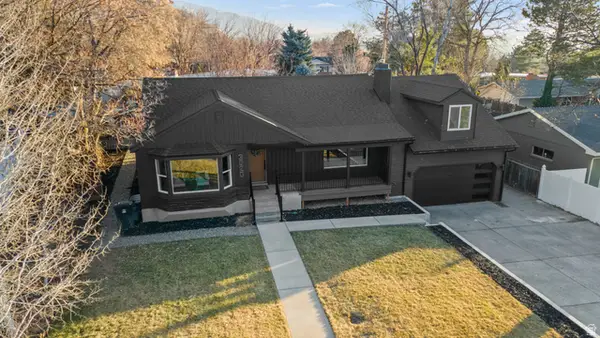 $1,285,000Active4 beds 3 baths3,850 sq. ft.
$1,285,000Active4 beds 3 baths3,850 sq. ft.3020 E Middleton Way, Holladay, UT 84124
MLS# 2135424Listed by: CONRAD CRUZ REAL ESTATE SERVICES, LLC - Open Sat, 1 to 3pmNew
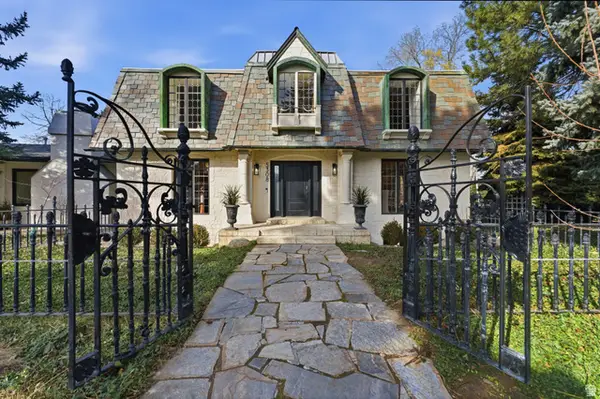 $2,000,000Active5 beds 4 baths4,389 sq. ft.
$2,000,000Active5 beds 4 baths4,389 sq. ft.5308 S Baywood Cir, Holladay, UT 84117
MLS# 2135276Listed by: BERKSHIRE HATHAWAY HOMESERVICES UTAH PROPERTIES (SALT LAKE) - Open Sat, 11am to 2pmNew
 Listed by ERA$749,900Active4 beds 2 baths2,292 sq. ft.
Listed by ERA$749,900Active4 beds 2 baths2,292 sq. ft.1640 E Mateo Way S, Holladay, UT 84117
MLS# 2135101Listed by: ERA BROKERS CONSOLIDATED (SALT LAKE)

