Local realty services provided by:ERA Realty Center
4881 S Holladay Blvd,Holladay, UT 84117
$2,599,000
- 5 Beds
- 5 Baths
- 5,699 sq. ft.
- Single family
- Active
Listed by: kathleen granderath
Office: real broker, llc. (draper)
MLS#:2111119
Source:SL
Price summary
- Price:$2,599,000
- Price per sq. ft.:$456.04
About this home
Discover this stunning all-brick custom home, ideally located within walking distance to Holladay Village. Completed in mid-2024, it blends distinctive architecture with modern design, offering a sophisticated urban feel and premium construction throughout. Inside, soaring vaulted ceilings, expansive windows, and a sunlit dining room set the tone for open, elegant living. High-end finishes include rift white oak, integrated Sonos sound, automated shades, and professional-grade Fulgor-Milano appliances. Designer lighting from Arhaus enhances the home's refined palette, while Brizo faucets, a steam shower, refrigerated bottle-filler, nugget ice-maker, and softened water elevate everyday living. Energy-efficient features-such as blown-in insulation, hybrid water heater, EV charging, and a waterwise yard-ensure comfort with low utility costs. The bright lower level opens to a beautifully landscaped, private sanctuary with fireplace, bike parking, and a designated space for a future hot tub. This home offers thoughtful design in every detail, both inside and out. Truly, there's nothing like a new, well-crafted custom build in this coveted Holladay location. Square footage figures are provided as a courtesy estimate only and were obtained from building plans. Buyer is advised to obtain an independent measurement.
Contact an agent
Home facts
- Year built:2024
- Listing ID #:2111119
- Added:144 day(s) ago
- Updated:February 03, 2026 at 11:59 AM
Rooms and interior
- Bedrooms:5
- Total bathrooms:5
- Full bathrooms:2
- Half bathrooms:1
- Living area:5,699 sq. ft.
Heating and cooling
- Cooling:Central Air
- Heating:Gas: Central, Passive Solar
Structure and exterior
- Roof:Asphalt, Pitched
- Year built:2024
- Building area:5,699 sq. ft.
- Lot area:0.28 Acres
Schools
- High school:Olympus
- Middle school:Olympus
- Elementary school:Cottonwood
Utilities
- Water:Culinary, Water Connected
- Sewer:Sewer Connected, Sewer: Connected
Finances and disclosures
- Price:$2,599,000
- Price per sq. ft.:$456.04
- Tax amount:$6,737
New listings near 4881 S Holladay Blvd
- New
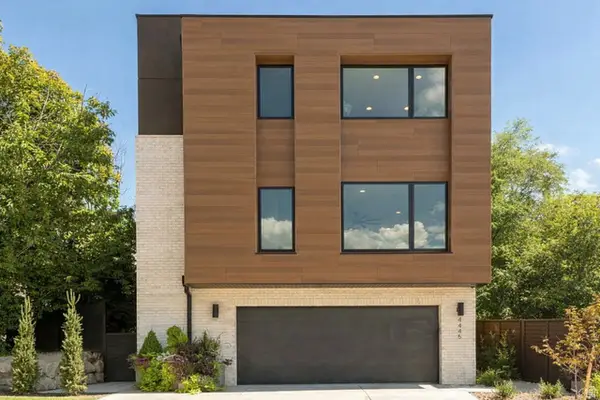 $1,975,000Active4 beds 4 baths3,069 sq. ft.
$1,975,000Active4 beds 4 baths3,069 sq. ft.4445 S Holladay Park Ln, Holladay, UT 84124
MLS# 2134442Listed by: FORTE REAL ESTATE, LLC - New
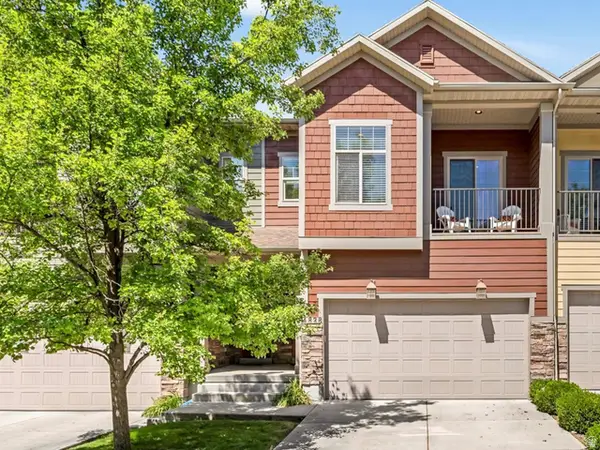 $729,500Active3 beds 4 baths2,969 sq. ft.
$729,500Active3 beds 4 baths2,969 sq. ft.4828 S Brooks Way, Holladay, UT 84117
MLS# 2134463Listed by: COLDWELL BANKER REALTY (UNION HEIGHTS) - Open Sat, 11am to 2pmNew
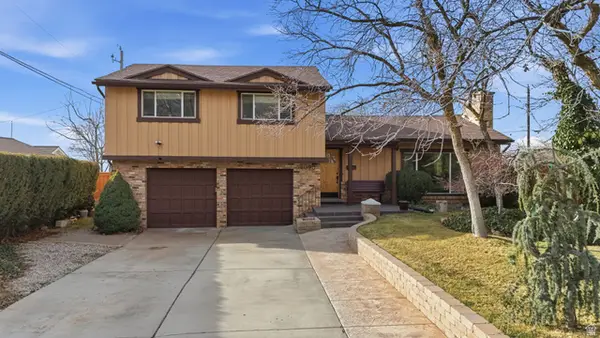 $825,000Active4 beds 3 baths1,978 sq. ft.
$825,000Active4 beds 3 baths1,978 sq. ft.4090 S Monarch Way E, Holladay, UT 84124
MLS# 2134334Listed by: WINDERMERE REAL ESTATE (LAYTON BRANCH) - New
 $800,000Active2 Acres
$800,000Active2 Acres5560 S Wasatch Blvd, Holladay, UT 84124
MLS# 2134295Listed by: PRESIDIO REAL ESTATE (SOUTH VALLEY) - New
 $887,000Active5 beds 3 baths2,550 sq. ft.
$887,000Active5 beds 3 baths2,550 sq. ft.1578 E Delaware Ln S, Holladay, UT 84117
MLS# 2134276Listed by: REAL ESTATE ESSENTIALS - New
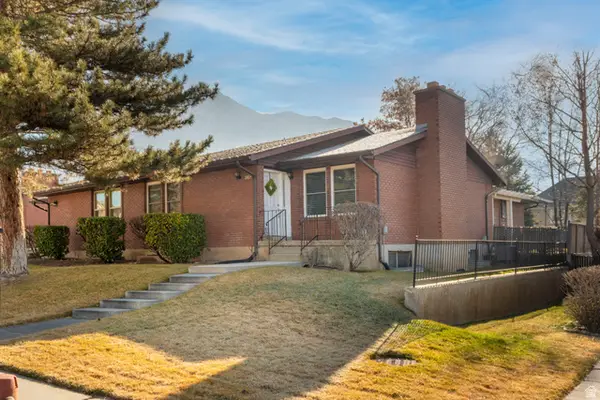 $525,000Active2 beds 2 baths2,652 sq. ft.
$525,000Active2 beds 2 baths2,652 sq. ft.2404 E 4500 S, Holladay, UT 84117
MLS# 2134078Listed by: PLUMB & COMPANY REALTORS LLP - New
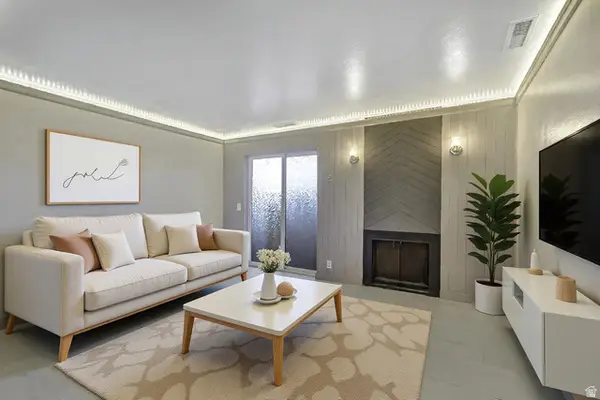 $250,000Active1 beds 1 baths675 sq. ft.
$250,000Active1 beds 1 baths675 sq. ft.2220 E Murray Holladay Rd S #414, Holladay, UT 84117
MLS# 2134094Listed by: EXIT REALTY SUCCESS - New
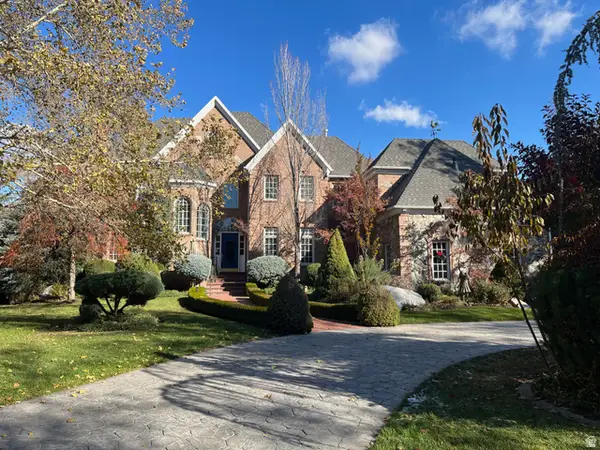 $3,850,000Active5 beds 5 baths7,652 sq. ft.
$3,850,000Active5 beds 5 baths7,652 sq. ft.2051 E Normandywoods Ct, Holladay, UT 84117
MLS# 2134117Listed by: HOME POSSIBLE REAL ESTATE - New
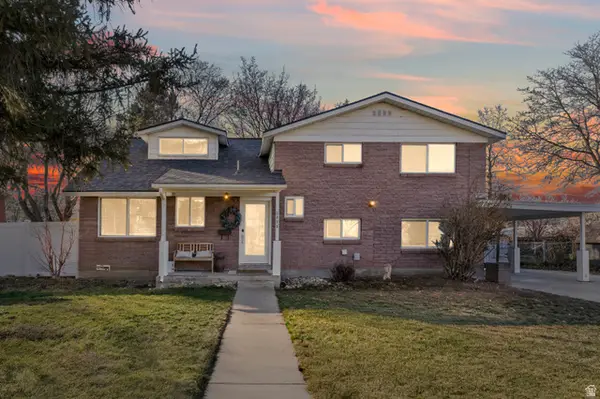 $675,000Active5 beds 3 baths2,101 sq. ft.
$675,000Active5 beds 3 baths2,101 sq. ft.5088 S Gurene Dr, Holladay, UT 84117
MLS# 2133949Listed by: EXP REALTY, LLC - New
 $2,750,000Active4 beds 4 baths9,232 sq. ft.
$2,750,000Active4 beds 4 baths9,232 sq. ft.5758 S Wasatch Blvd, Holladay, UT 84121
MLS# 2133936Listed by: WINDERMERE REAL ESTATE

