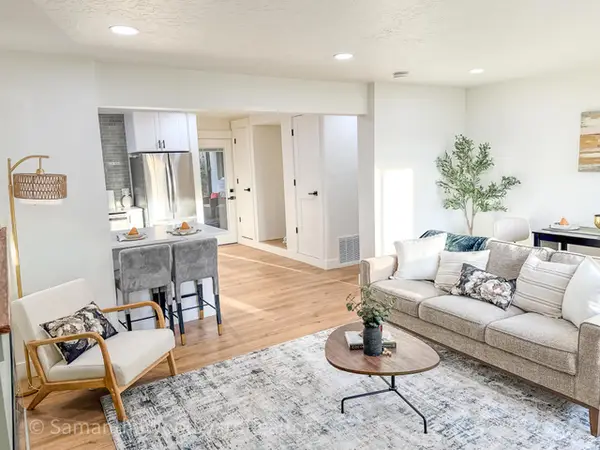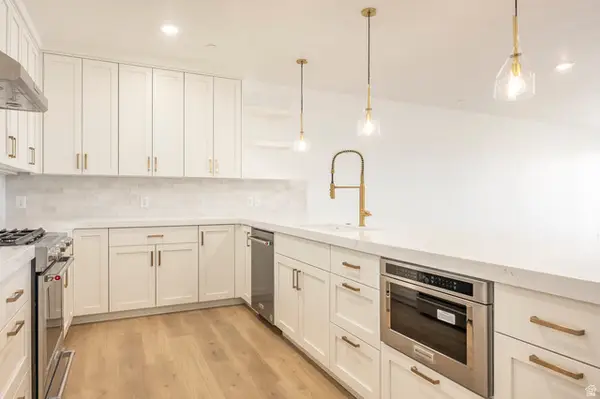4980 S 1645 E, Holladay, UT 84117
Local realty services provided by:ERA Brokers Consolidated
4980 S 1645 E,Holladay, UT 84117
$950,000
- 4 Beds
- 3 Baths
- 2,240 sq. ft.
- Single family
- Active
Listed by: lori ann hendry, lisa woodbury
Office: windermere real estate (9th & 9th)
MLS#:2123617
Source:SL
Price summary
- Price:$950,000
- Price per sq. ft.:$424.11
About this home
Experience refined living in this beautifully updated rambler, perfectly situated in the heart of Holladay and just a short stroll from the vibrant new Holladay Hills development that will include upscale shopping and dining, plus there is a new Trader Joe's grocery store. Embrace a lifestyle framed by nature's beauty, with views of the majestic Mount Olympus visible from the comfort of your own home. Step inside to discover a thoughtfully designed open floor plan that blends warmth, sophistication, and effortless flow. With four bedrooms and three bathrooms, including the convenience of three bedrooms on the main level this residence offers a rare combination of practicality and elevated style. The expansive great room and open-concept kitchen create an inviting atmosphere ideal for both relaxed daily living and luxurious entertaining. At the heart of the home, the brand-new gourmet kitchen dazzles with custom cabinetry, pristine quartz countertops, premium stainless steel appliances, and a striking fluted tile backsplash. The adjoining great room is bathed in natural light, anchored by a picture window that perfectly frames panoramic mountain views creating a stunning backdrop for gatherings or quiet evenings at home. Both main-floor bathrooms have been meticulously reimagined with designer finishes, including quartz counters, new vanities, and chic tile and hardware selections. Additional enhancements such as fresh interior paint, new LVP flooring, upgraded baseboards and trim, a newer roof, new rain gutters, double-pane windows, and a new water heater ensure that this home is move-in-ready. On your way to the finished basement, you're greeted by a sleek new iron railing that leads to additional living space, including a modern three-quarter bathroom, a bright bedroom with a large window, and a multi-purpose rec room. The enchanting backyard oasis elevates outdoor living with two patios, a lush lawn, raised garden boxes, a sprinkler system, and a privacy fence with no rear neighbors. Whether hosting alfresco dinners or enjoying quiet mornings with mountain views, this space is designed for seamless indoor-outdoor enjoyment. Perfectly positioned near world-class skiing in Big Cottonwood Canyon, beloved Creekside Park, the Holladay Lions Rec Center, and top-tier schools, this home offers the ultimate blend of convenience, lifestyle, and luxury. Don't miss this rare opportunity to claim a fully updated residence in one of Holladay's most coveted neighborhoods. Owner agent.
Contact an agent
Home facts
- Year built:1963
- Listing ID #:2123617
- Added:1 day(s) ago
- Updated:November 20, 2025 at 12:32 PM
Rooms and interior
- Bedrooms:4
- Total bathrooms:3
- Full bathrooms:1
- Living area:2,240 sq. ft.
Heating and cooling
- Cooling:Central Air
- Heating:Forced Air, Gas: Central
Structure and exterior
- Roof:Asphalt
- Year built:1963
- Building area:2,240 sq. ft.
- Lot area:0.23 Acres
Schools
- High school:Cottonwood
- Middle school:Bonneville
- Elementary school:Spring Lane
Utilities
- Water:Culinary, Water Connected
- Sewer:Sewer Connected, Sewer: Connected
Finances and disclosures
- Price:$950,000
- Price per sq. ft.:$424.11
- Tax amount:$2,975
New listings near 4980 S 1645 E
- New
 $725,000Active5 beds 3 baths2,724 sq. ft.
$725,000Active5 beds 3 baths2,724 sq. ft.1583 Meadowmoor Rd, Holladay, UT 84117
MLS# 2123758Listed by: KW UTAH REALTORS KELLER WILLIAMS - New
 $1,450,000Active0.9 Acres
$1,450,000Active0.9 Acres2209 E Fardown Ave, Holladay, UT 84121
MLS# 2123743Listed by: MASTERS UTAH REAL ESTATE - Open Sat, 5:30 to 8pmNew
 $709,990Active3 beds 2 baths1,533 sq. ft.
$709,990Active3 beds 2 baths1,533 sq. ft.4509 S Holladay Cir, Salt Lake City, UT 84117
MLS# 2123732Listed by: REAL ESTATE ESSENTIALS - New
 $6,450,000Active7 beds 8 baths11,051 sq. ft.
$6,450,000Active7 beds 8 baths11,051 sq. ft.2062 E Walker Lane, Salt Lake City, UT 84117
MLS# 12504945Listed by: UTAH PROPERTY FINDER - New
 $2,200,000Active1.67 Acres
$2,200,000Active1.67 Acres2496 E 6200 S, Holladay, UT 84121
MLS# 2123181Listed by: REALTYPATH LLC (ADVANTAGE) - Open Sat, 10am to 12pm
 $500,000Active2 beds 3 baths1,848 sq. ft.
$500,000Active2 beds 3 baths1,848 sq. ft.1388 E 4500 S, Holladay, UT 84117
MLS# 2121787Listed by: BERKSHIRE HATHAWAY HOMESERVICES UTAH PROPERTIES (SALT LAKE)  $650,000Pending3 beds 2 baths1,455 sq. ft.
$650,000Pending3 beds 2 baths1,455 sq. ft.5171 S Moor Mont Dr, Holladay, UT 84117
MLS# 2122677Listed by: UTAH REAL ESTATE PC- New
 $515,000Active3 beds 3 baths1,874 sq. ft.
$515,000Active3 beds 3 baths1,874 sq. ft.4755 S Wallace Ln, Holladay, UT 84117
MLS# 2122905Listed by: TEAM JENSEN REAL ESTATE - Open Thu, 12 to 5pmNew
 $1,090,000Active2 beds 2 baths1,674 sq. ft.
$1,090,000Active2 beds 2 baths1,674 sq. ft.2250 E Murray Holladay Rd #305, Holladay, UT 84117
MLS# 2122459Listed by: SUMMIT SOTHEBY'S INTERNATIONAL REALTY
