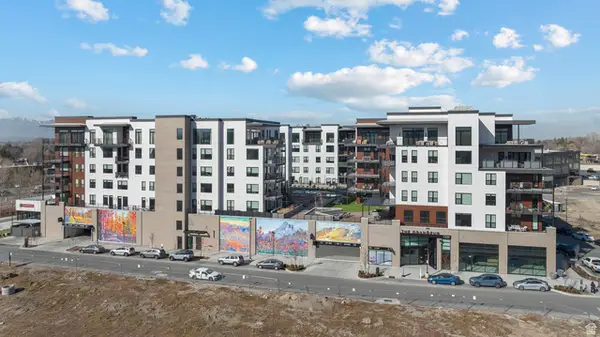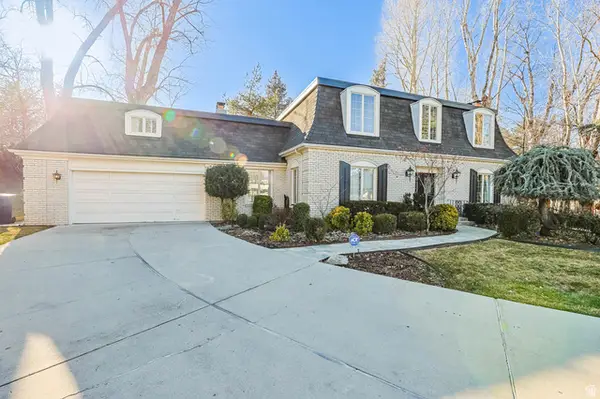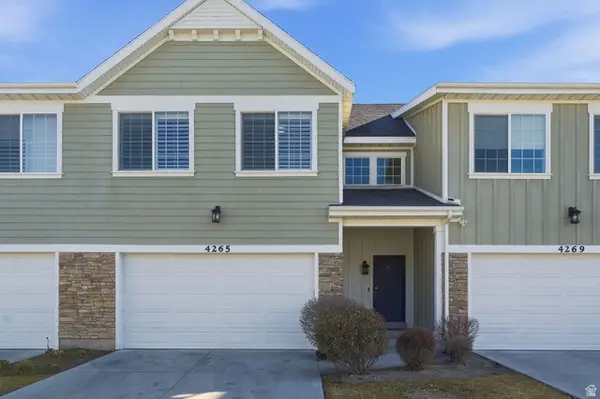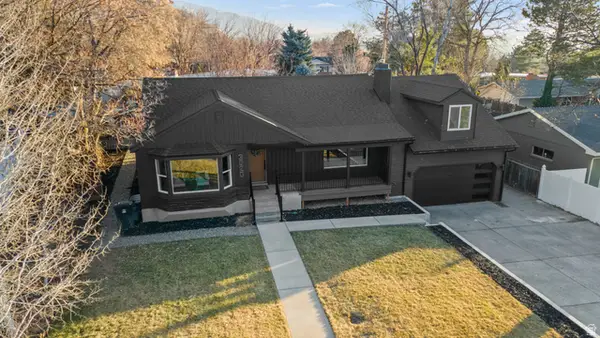5058 S Moray Ct, Holladay, UT 84117
Local realty services provided by:ERA Brokers Consolidated
5058 S Moray Ct,Holladay, UT 84117
$740,000
- 4 Beds
- 4 Baths
- 3,327 sq. ft.
- Townhouse
- Active
Listed by: madhu k. chengat
Office: tru realty group llc.
MLS#:2104730
Source:SL
Price summary
- Price:$740,000
- Price per sq. ft.:$222.42
- Monthly HOA dues:$120
About this home
Welcome to this beautifully designed 4-bedroom, 3-bath home featuring a fully finished basement that offers additional living and entertainment space. The home includes a two-car garage and a thoughtfully planned layout ideal for modern family living. The spacious kitchen is a standout, complete with abundant cabinetry, a large center island, and elegant granite countertops-perfect for cooking, hosting, and gathering with family and friends. Open and airy living areas provide comfort and flexibility, while the finished basement adds endless possibilities for a recreation room, home office, gym, or guest space. This home combines functionality, space, and style, making it an excellent choice for families seeking comfort and convenience.
Contact an agent
Home facts
- Year built:2014
- Listing ID #:2104730
- Added:184 day(s) ago
- Updated:February 13, 2026 at 12:05 PM
Rooms and interior
- Bedrooms:4
- Total bathrooms:4
- Full bathrooms:3
- Half bathrooms:1
- Living area:3,327 sq. ft.
Heating and cooling
- Cooling:Central Air
- Heating:Forced Air
Structure and exterior
- Roof:Asphalt
- Year built:2014
- Building area:3,327 sq. ft.
- Lot area:0.06 Acres
Schools
- High school:Cottonwood
- Middle school:Bonneville
- Elementary school:Spring Lane
Utilities
- Water:Water Connected
- Sewer:Sewer Connected, Sewer: Connected
Finances and disclosures
- Price:$740,000
- Price per sq. ft.:$222.42
- Tax amount:$3,500
New listings near 5058 S Moray Ct
- New
 $1,475,000Active5 beds 3 baths3,658 sq. ft.
$1,475,000Active5 beds 3 baths3,658 sq. ft.2760 E Blue Spruce Dr, Holladay, UT 84117
MLS# 2136808Listed by: EQUITY REAL ESTATE (PROSPER GROUP) - Open Sat, 10am to 12pmNew
 $350,000Active3 beds 3 baths1,624 sq. ft.
$350,000Active3 beds 3 baths1,624 sq. ft.2091 E 4500 S, Holladay, UT 84117
MLS# 2136719Listed by: UNITED REAL ESTATE ADVANTAGE - New
 $360,000Active2 beds 2 baths988 sq. ft.
$360,000Active2 beds 2 baths988 sq. ft.4851 Woodbridge Dr #41, Salt Lake City, UT 84117
MLS# 2136520Listed by: SUMMIT SOTHEBY'S INTERNATIONAL REALTY - New
 $998,000Active5 beds 3 baths2,896 sq. ft.
$998,000Active5 beds 3 baths2,896 sq. ft.4020 S Oliver Dr E, Holladay, UT 84124
MLS# 2136514Listed by: COLDWELL BANKER REALTY (SALT LAKE-SUGAR HOUSE) - New
 $1,150,000Active2 beds 3 baths1,954 sq. ft.
$1,150,000Active2 beds 3 baths1,954 sq. ft.1920 E Rodeo Walk Dr #505, Holladay, UT 84117
MLS# 2136211Listed by: UTAH'S WISE CHOICE REAL ESTATE - New
 $5,500,000Active7 beds 5 baths7,808 sq. ft.
$5,500,000Active7 beds 5 baths7,808 sq. ft.5885 S Tolcate Ln, Holladay, UT 84121
MLS# 2135968Listed by: EXIT REALTY SUCCESS - New
 $975,000Active4 beds 3 baths2,912 sq. ft.
$975,000Active4 beds 3 baths2,912 sq. ft.5334 S Cottonwood Club Cir, Holladay, UT 84117
MLS# 2135931Listed by: ELEVEN11 REAL ESTATE - Open Sat, 11am to 2pm
 $740,000Pending3 beds 2 baths2,315 sq. ft.
$740,000Pending3 beds 2 baths2,315 sq. ft.3471 E Olympus Dr, Millcreek, UT 84124
MLS# 2135847Listed by: KW SOUTH VALLEY KELLER WILLIAMS - New
 $559,900Active3 beds 3 baths2,072 sq. ft.
$559,900Active3 beds 3 baths2,072 sq. ft.4265 S Haven Park Way, Holladay, UT 84124
MLS# 2135328Listed by: KW UTAH REALTORS KELLER WILLIAMS (BRICKYARD) - New
 $1,285,000Active4 beds 3 baths3,850 sq. ft.
$1,285,000Active4 beds 3 baths3,850 sq. ft.3020 E Middleton Way, Holladay, UT 84124
MLS# 2135424Listed by: CONRAD CRUZ REAL ESTATE SERVICES, LLC

