5508 S Walker Estates Cir, Holladay, UT 84117
Local realty services provided by:ERA Brokers Consolidated
Listed by: thomas wright, erin eldredge
Office: summit sotheby's international realty
MLS#:2114970
Source:SL
Price summary
- Price:$8,500,000
- Price per sq. ft.:$780.82
- Monthly HOA dues:$83.33
About this home
Thisextraordinary custom estate is nestled within the exclusive gated enclave off Holladay's famed Walker Lane. Set on spectacular grounds with mature trees, manicured gardens, and a resort-style pool, this residence blends timeless European elegance with thoughtful modern amenities.The grand foyer sets the stage with marble floors and chandeliers imported from France. Throughout the home, exquisite millwork, hand-carved fireplaces, and bespoke light fixtures showcase unrivaled craftsmanship. An executive office features rich wood paneling, a gas fireplace, and a rolling library ladder leading to a lofted gallery, perfect for art, books, or quiet reflection. The formal dining room, anchored by a fireplace and expansive picture windows, seamlessly connects to a butler's pantry and the chef's kitchen, which boasts an oversized island, custom cabinetry, dual dishwashers, two sinks, and a full suite of luxury appliances. The kitchen opens to a soaring great room with floor-to-ceiling windows and casual dining spaces, ideal for entertaining or everyday living.The main level offers both formal and informal gathering areas, charming play spaces, generous storage, and a spacious five-car garage. The primary suite is a private retreat, complete with a lounge/office, gas fireplace, expansive his-and-hers closets, and separate spa-inspired bathrooms with soaking tubs, marble showers, and dressing vanities.Upstairs, three large en-suite bedrooms, a loft, a second laundry, a whimsical French-inspired playroom, and a vaulted theater create a welcoming and versatile layout.Outdoors, the estate transforms into a private resort setting with a pool, hot tub, outdoor kitchen, stone patios, and a two-bedroom, two-bath pool house with full kitchen and living room, ideal for extended guests. Across the stream, a storybook pavilion on the edge of the water invites moments of gathering, play, and celebration.Located in one of Utah's most coveted neighborhoods, this estate offers unmatched privacy while being minutes from downtown, world-class skiing, shopping, dining, and outdoor recreation. Every detail has been meticulously curated, making this one of Utah's most remarkable offerings.
Contact an agent
Home facts
- Year built:2007
- Listing ID #:2114970
- Added:97 day(s) ago
- Updated:December 20, 2025 at 08:53 AM
Rooms and interior
- Bedrooms:4
- Total bathrooms:8
- Full bathrooms:5
- Half bathrooms:3
- Living area:10,886 sq. ft.
Heating and cooling
- Cooling:Central Air
- Heating:Forced Air, Gas: Central
Structure and exterior
- Roof:Asphalt
- Year built:2007
- Building area:10,886 sq. ft.
- Lot area:1.24 Acres
Schools
- High school:Cottonwood
- Middle school:Bonneville
- Elementary school:Oakwood
Utilities
- Water:Culinary, Water Connected
- Sewer:Sewer Connected, Sewer: Connected, Sewer: Public
Finances and disclosures
- Price:$8,500,000
- Price per sq. ft.:$780.82
- Tax amount:$37,630
New listings near 5508 S Walker Estates Cir
- New
 $965,000Active5 beds 3 baths3,524 sq. ft.
$965,000Active5 beds 3 baths3,524 sq. ft.4518 S 2995 E, Salt Lake City, UT 84117
MLS# 2129011Listed by: SUMMIT SOTHEBY'S INTERNATIONAL REALTY - Open Thu, 3 to 5pmNew
 $3,450,000Active5 beds 5 baths8,508 sq. ft.
$3,450,000Active5 beds 5 baths8,508 sq. ft.6150 S Murdoch Woods Place, Salt Lake City, UT 84121
MLS# 12600025Listed by: SUMMIT SOTHEBY'S INTERNATIONAL REALTY - New
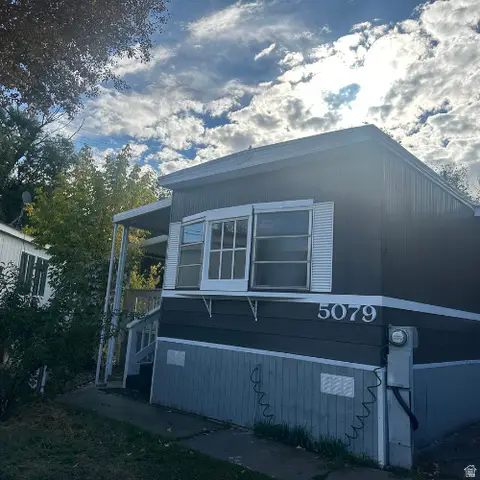 $72,000Active2 beds 2 baths780 sq. ft.
$72,000Active2 beds 2 baths780 sq. ft.5079 S El Amador E, Holladay, UT 84117
MLS# 2128775Listed by: KELLY RIGHT REAL ESTATE OF UTAH, LLC - Open Sat, 1 to 4pm
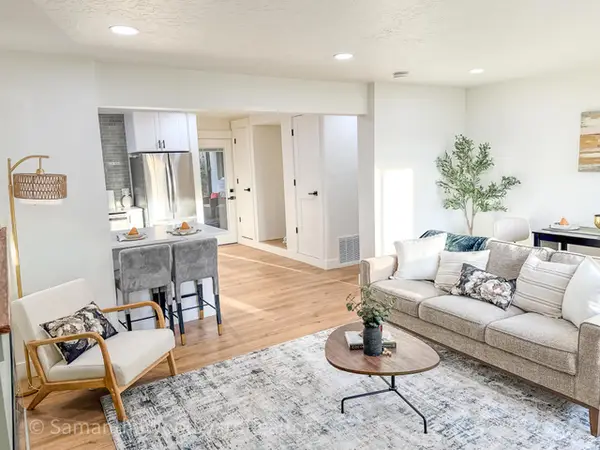 $699,999Active3 beds 2 baths1,533 sq. ft.
$699,999Active3 beds 2 baths1,533 sq. ft.4509 S Holladay Cir, Holladay, UT 84117
MLS# 2123732Listed by: REAL ESTATE ESSENTIALS - New
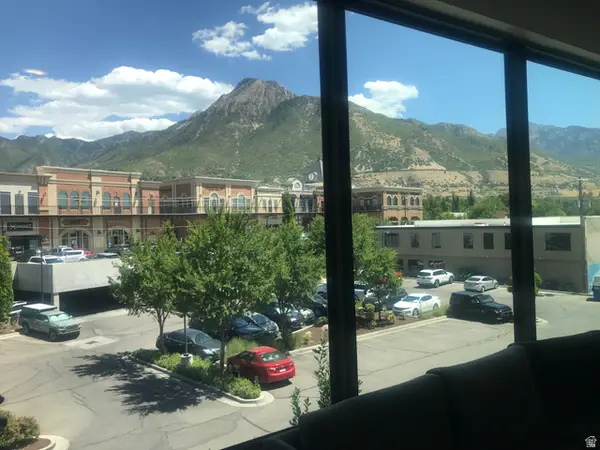 $799,900Active2 beds 2 baths1,474 sq. ft.
$799,900Active2 beds 2 baths1,474 sq. ft.2240 E Laney Ave S #102, Holladay, UT 84117
MLS# 2128661Listed by: FAIRMONT PROPERTIES 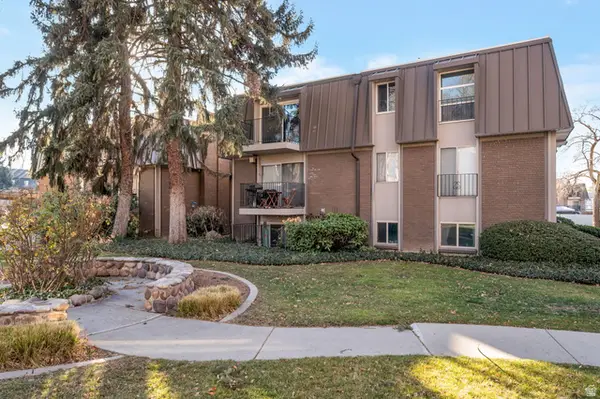 $278,000Pending2 beds 1 baths1,100 sq. ft.
$278,000Pending2 beds 1 baths1,100 sq. ft.4856 S Highland Cir E #6, Murray, UT 84117
MLS# 2128504Listed by: REALTYPATH LLC (PLATINUM) $1,045,000Active4 beds 3 baths2,720 sq. ft.
$1,045,000Active4 beds 3 baths2,720 sq. ft.4281 S Lynne Ln, Holladay, UT 84124
MLS# 2127840Listed by: MANSELL REAL ESTATE INC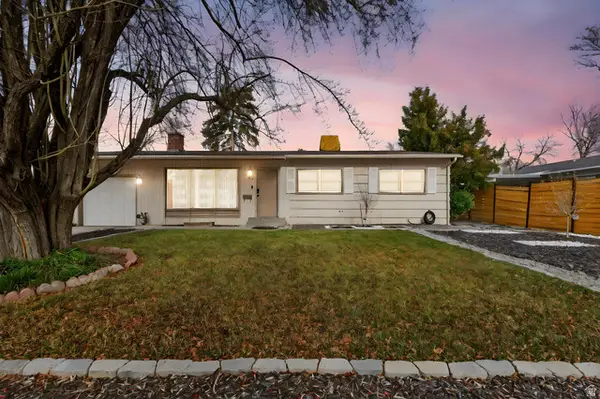 $625,000Pending3 beds 2 baths1,500 sq. ft.
$625,000Pending3 beds 2 baths1,500 sq. ft.1771 E Fieldcrest Ln, Holladay, UT 84117
MLS# 2127976Listed by: REAL BROKER, LLC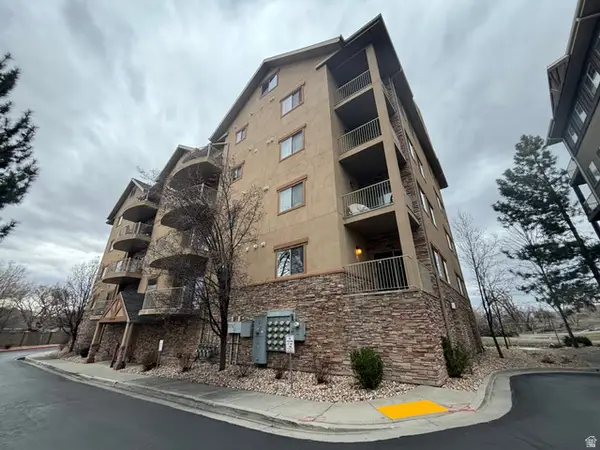 $395,000Active2 beds 2 baths1,523 sq. ft.
$395,000Active2 beds 2 baths1,523 sq. ft.1235 E Wolf Hollow Ln #101, Holladay, UT 84117
MLS# 2127945Listed by: UNITY GROUP REAL ESTATE LLC $519,000Pending2 beds 2 baths1,732 sq. ft.
$519,000Pending2 beds 2 baths1,732 sq. ft.5164 S 1870 E, Holladay, UT 84117
MLS# 2127750Listed by: REAL BROKER, LLC
