6033 S 2300 E, Holladay, UT 84121
Local realty services provided by:ERA Realty Center
Listed by: dan evans, matt evans
Office: summit realty, inc.
MLS#:2093122
Source:SL
Price summary
- Price:$5,900,000
- Price per sq. ft.:$503.41
About this home
Welcome to one of the most architecturally significant estates in historic Holladay. Situated on 2.5 acres of immaculately landscaped grounds, this 11,000+ square foot residence is a showcase of enduring craftsmanship, thoughtful design, and timeless elegance. From its slate and copper roof to its hand-scraped white oak floors finished with tung oil, every detail has been meticulously chosen. The home is built to last, with a layout that is both open and intentional, designed to highlight the natural beauty surrounding it. The entryways and mudroom are finished with limestone, while natural stone flooring is featured in every bathroom. The library stuns with a Versailles patterned floor, while the primary suite showcases exquisite handcrafted beams, Jerusalem stone countertops, and a dual-owner bathroom complete with custom cabinetry and a bidet. Designed for entertaining, the home features three kitchens, two additional freezers, and a spacious guest suite. The soundproof gym and herringbone hickory floors in the basement provide both function and elegance. Radiant heated flooring runs throughout the entire home with nine individual heating zones, complemented by six HVAC zones. The Savant smart system controls programmable lighting and distributed audio/TV across the estate. The basement includes a separate entrance, ideal for guests or multigenerational living. Outdoors, every area is crafted for purpose and privacy. A 20x42-foot swimming pool, housed discreetly from the tennis court and expansive grass area, offers resort-style relaxation. A historic root cellar stores pool equipment, while approximately a quarter-acre of parking ensures space for large gatherings. The estate has hosted countless weddings, receptions, and events over the years. Three 50-gallon potable water storage tanks are located in the utility room for added peace of mind. The property also features an extensive vegetable garden, grapevines, raspberry bushes, and fruit trees that line the perimeter of the grounds. A spacious chicken coop-formerly home to 40 chickens-sits adjacent to the garden, adding to the estate's unique charm and functionality. This one-of-a-kind Holladay estate combines legacy, luxury, and livability in an unparalleled setting. A rare opportunity to own a home where timeless architecture meets modern performance and unforgettable experiences. Square footage figures are provided as a courtesy estimate only and were obtained from county records. Buyer is advised to obtain an independent measurement.
Contact an agent
Home facts
- Year built:1989
- Listing ID #:2093122
- Added:238 day(s) ago
- Updated:October 31, 2025 at 08:03 AM
Rooms and interior
- Bedrooms:7
- Total bathrooms:10
- Full bathrooms:3
- Half bathrooms:2
- Living area:11,720 sq. ft.
Heating and cooling
- Cooling:Central Air
- Heating:Forced Air, Gas: Central, Gas: Radiant, Heat Pump, Radiant Floor
Structure and exterior
- Roof:Stone
- Year built:1989
- Building area:11,720 sq. ft.
- Lot area:2.53 Acres
Schools
- High school:Cottonwood
- Middle school:Bonneville
- Elementary school:Oakwood
Utilities
- Water:Culinary, Irrigation, Secondary, Shares, Water Connected
- Sewer:Sewer Connected, Sewer: Connected, Sewer: Public
Finances and disclosures
- Price:$5,900,000
- Price per sq. ft.:$503.41
- Tax amount:$35,323
New listings near 6033 S 2300 E
- New
 $360,000Active2 beds 2 baths988 sq. ft.
$360,000Active2 beds 2 baths988 sq. ft.4851 Woodbridge Dr #41, Salt Lake City, UT 84117
MLS# 2136520Listed by: SUMMIT SOTHEBY'S INTERNATIONAL REALTY - New
 $998,000Active5 beds 3 baths2,896 sq. ft.
$998,000Active5 beds 3 baths2,896 sq. ft.4020 S Oliver Dr E, Holladay, UT 84124
MLS# 2136514Listed by: COLDWELL BANKER REALTY (SALT LAKE-SUGAR HOUSE) - New
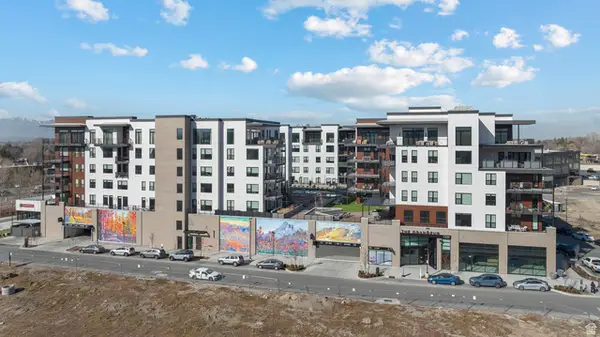 $1,150,000Active2 beds 3 baths1,954 sq. ft.
$1,150,000Active2 beds 3 baths1,954 sq. ft.1920 E Rodeo Walk Dr #505, Holladay, UT 84117
MLS# 2136211Listed by: UTAH'S WISE CHOICE REAL ESTATE - New
 $5,500,000Active7 beds 5 baths7,808 sq. ft.
$5,500,000Active7 beds 5 baths7,808 sq. ft.5885 S Tolcate Ln, Holladay, UT 84121
MLS# 2135968Listed by: EXIT REALTY SUCCESS - New
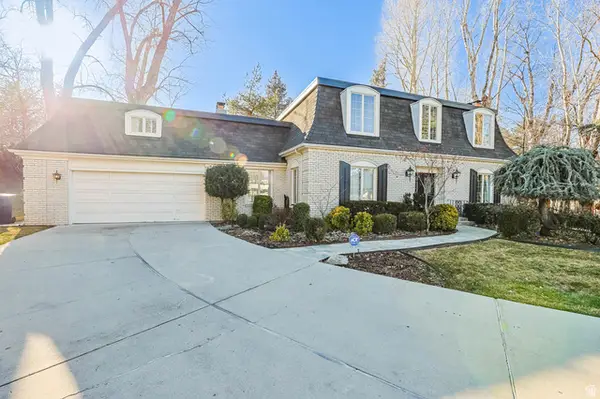 $975,000Active4 beds 3 baths2,912 sq. ft.
$975,000Active4 beds 3 baths2,912 sq. ft.5334 S Cottonwood Club Cir, Holladay, UT 84117
MLS# 2135931Listed by: ELEVEN11 REAL ESTATE - Open Sat, 11am to 2pm
 $740,000Pending3 beds 2 baths2,315 sq. ft.
$740,000Pending3 beds 2 baths2,315 sq. ft.3471 E Olympus Dr, Millcreek, UT 84124
MLS# 2135847Listed by: KW SOUTH VALLEY KELLER WILLIAMS - New
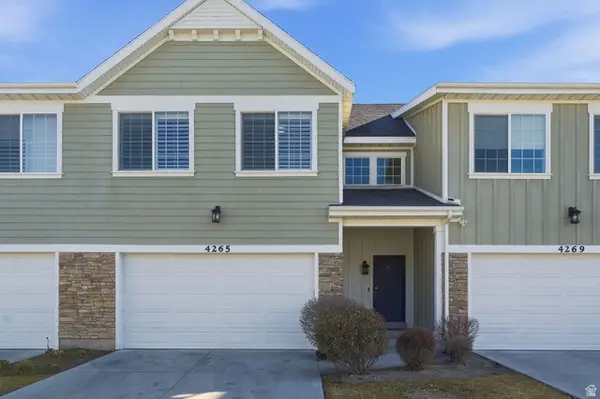 $559,900Active3 beds 3 baths2,072 sq. ft.
$559,900Active3 beds 3 baths2,072 sq. ft.4265 S Haven Park Way, Holladay, UT 84124
MLS# 2135328Listed by: KW UTAH REALTORS KELLER WILLIAMS (BRICKYARD) - New
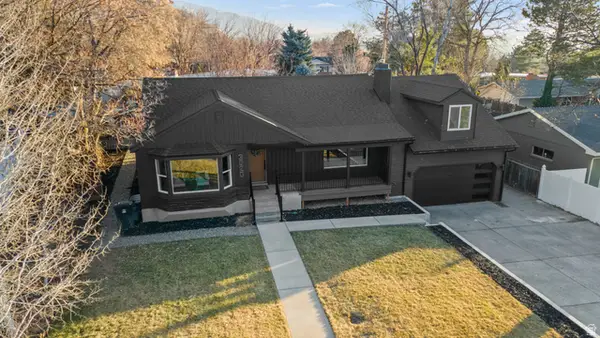 $1,285,000Active4 beds 3 baths3,850 sq. ft.
$1,285,000Active4 beds 3 baths3,850 sq. ft.3020 E Middleton Way, Holladay, UT 84124
MLS# 2135424Listed by: CONRAD CRUZ REAL ESTATE SERVICES, LLC - Open Sat, 1 to 3pmNew
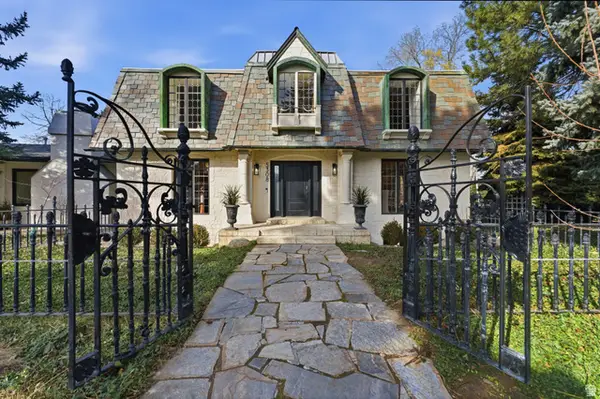 $2,000,000Active5 beds 4 baths4,389 sq. ft.
$2,000,000Active5 beds 4 baths4,389 sq. ft.5308 S Baywood Cir, Holladay, UT 84117
MLS# 2135276Listed by: BERKSHIRE HATHAWAY HOMESERVICES UTAH PROPERTIES (SALT LAKE) - Open Sat, 11am to 2pmNew
 Listed by ERA$749,900Active4 beds 2 baths2,292 sq. ft.
Listed by ERA$749,900Active4 beds 2 baths2,292 sq. ft.1640 E Mateo Way S, Holladay, UT 84117
MLS# 2135101Listed by: ERA BROKERS CONSOLIDATED (SALT LAKE)

