6176 S Verness Cv, Holladay, UT 84121
Local realty services provided by:ERA Brokers Consolidated
6176 S Verness Cv,Holladay, UT 84121
$4,495,000
- 5 Beds
- 7 Baths
- 10,400 sq. ft.
- Single family
- Active
Upcoming open houses
- Sat, Feb 2802:00 pm - 04:00 pm
Listed by: linda secrist, brett butler
Office: berkshire hathaway homeservices utah properties (salt lake)
MLS#:2125151
Source:SL
Price summary
- Price:$4,495,000
- Price per sq. ft.:$432.21
- Monthly HOA dues:$100
About this home
Step inside to the timeless elegance of this magnificent European-style estate, gracefully situated within one of Holladay's coveted gated communities. This distinctive architectural masterpiece is appointed with a generous five-car garage, a private elevator for effortless access, and a gracious entryway that truly promotes sophisticated living. Inside, two opulent master suites are linked by a hallway adorned with Crema Marfil marble, while the awe-inspiring two-story family room, featuring spectacular exposed beams and vast windows, flows seamlessly into a gourmet kitchen. The kitchen boasts Two Double Side by Side Fridges with Custom Cabinetry and Two Dishwashers. The lower level presents three additional bedroom suites, a relaxing sauna, a shower, and a dedicated, state-of-the-art theater room for optimal entertainment. Wander outside to a serene, covered deck overlooking a vibrant garden area complete with stately mature trees, exquisite colorful shrubs, and soothing tranquil waterfall. Enjoy peace of mind with a Backup Generator. With its updated, move-in ready condition and prime location just minutes from the 215 freeway, downtown, and ski resorts, this enchanting residence is a true must-see! Square footage is provided as a courtesy only. Buyer is advised to obtain an independent measurement and to verify all information.
Contact an agent
Home facts
- Year built:2009
- Listing ID #:2125151
- Added:288 day(s) ago
- Updated:February 26, 2026 at 09:20 PM
Rooms and interior
- Bedrooms:5
- Total bathrooms:7
- Full bathrooms:5
- Half bathrooms:1
- Rooms Total:26
- Flooring:Carpet, Marble, Slate
- Bathrooms Description:Bath: Sep. Tub/Shower
- Kitchen Description:Range: Gas
- Basement Description:Daylight, Full, Slab, Walk-Out Access
- Living area:10,400 sq. ft.
Heating and cooling
- Cooling:Central Air
- Heating:Forced Air, Gas: Central
Structure and exterior
- Roof:Pitched, Stone
- Year built:2009
- Building area:10,400 sq. ft.
- Lot area:0.66 Acres
- Lot Features:Fenced: Partial, Flat, Road: Paved
- Architectural Style:Rambler/Ranch
- Construction Materials:Stone, Stucco
- Exterior Features:Basement Entrance, Covered, Deck: Covered, Entry (Foyer), Patio: Covered
- Levels:2 Story
Schools
- High school:Olympus
- Middle school:Olympus
- Elementary school:Cottonwood
Utilities
- Water:Culinary, Water Connected
- Sewer:Sewer Connected, Sewer: Connected, Sewer: Public
Finances and disclosures
- Price:$4,495,000
- Price per sq. ft.:$432.21
- Tax amount:$20,487
Features and amenities
- Amenities:Alarm: Fire, Alarm: Security, Bar: Wet, Central Vacuum, Closet: Walk-In, Controlled Access, Den/Office, Gated, Smart Thermostat(s), Theater Room, Vaulted Ceilings
New listings near 6176 S Verness Cv
- New
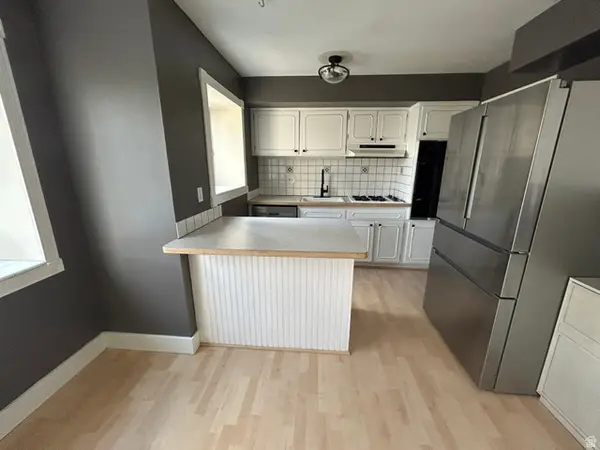 $214,900Active2 beds 1 baths908 sq. ft.
$214,900Active2 beds 1 baths908 sq. ft.2220 E Murray Holladay Rd S #324, Holladay, UT 84117
MLS# 2139629Listed by: EQUITY REAL ESTATE (ADVANTAGE) - Open Fri, 4:30 to 6:30pmNew
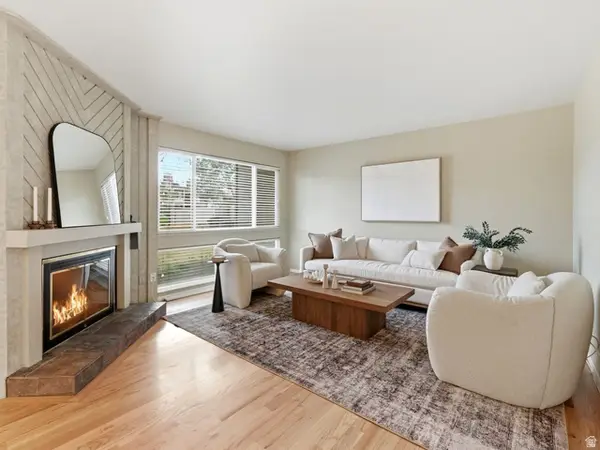 $560,000Active4 beds 4 baths2,552 sq. ft.
$560,000Active4 beds 4 baths2,552 sq. ft.1592 E Park Pl N, Holladay, UT 84121
MLS# 2139534Listed by: REAL BROKER, LLC - Open Fri, 4 to 6pmNew
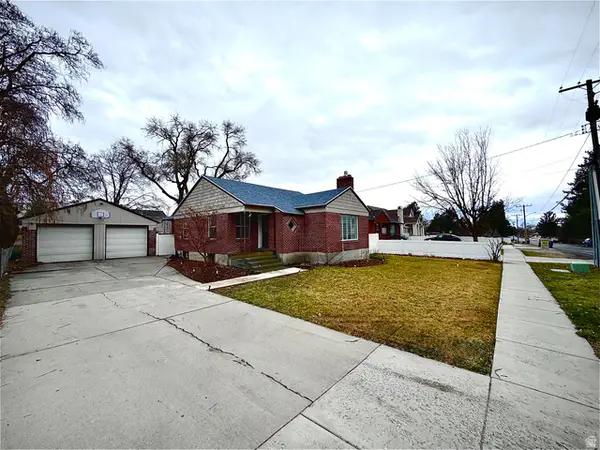 $725,000Active3 beds 2 baths2,609 sq. ft.
$725,000Active3 beds 2 baths2,609 sq. ft.1944 E Spring Ln S, Holladay, UT 84117
MLS# 2139434Listed by: REALTYPATH LLC - New
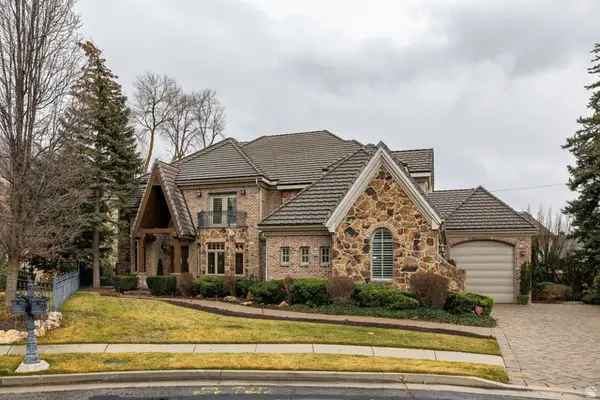 $3,425,000Active5 beds 7 baths8,652 sq. ft.
$3,425,000Active5 beds 7 baths8,652 sq. ft.5083 S Clarenden Pl E, Holladay, UT 84117
MLS# 2139280Listed by: SUMMIT SOTHEBY'S INTERNATIONAL REALTY - Open Sat, 12 to 3pmNew
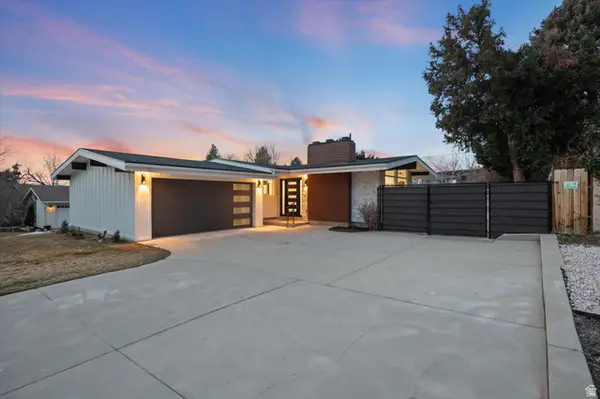 $1,179,000Active5 beds 3 baths2,624 sq. ft.
$1,179,000Active5 beds 3 baths2,624 sq. ft.2809 E 4510 S, Holladay, UT 84117
MLS# 2139021Listed by: REAL ESTATE ESSENTIALS 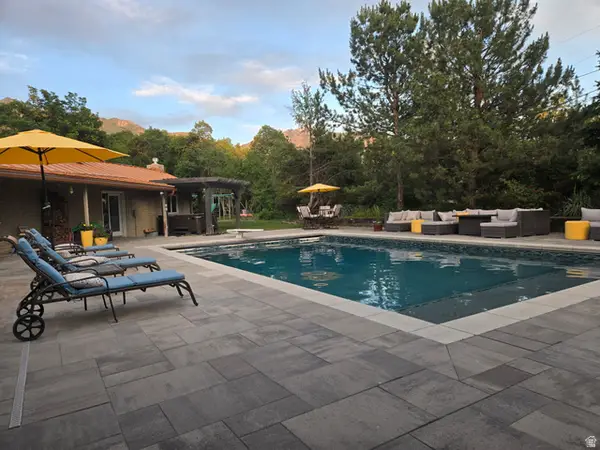 $2,795,000Pending4 beds 4 baths4,453 sq. ft.
$2,795,000Pending4 beds 4 baths4,453 sq. ft.2250 E Pheasant Way, Holladay, UT 84121
MLS# 2139023Listed by: COLDWELL BANKER REALTY (UNION HEIGHTS)- Open Sat, 12 to 4pmNew
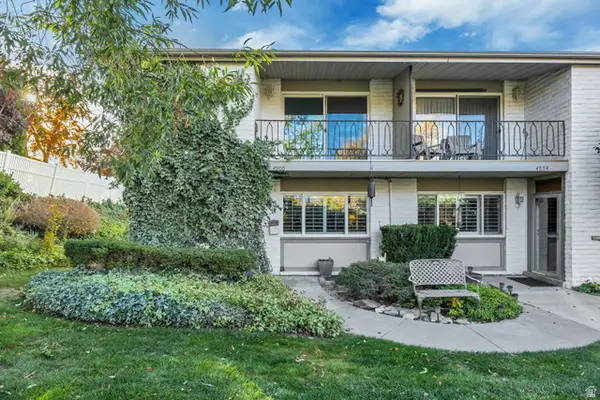 $468,500Active3 beds 4 baths2,107 sq. ft.
$468,500Active3 beds 4 baths2,107 sq. ft.1740 E 4900 S #49, Holladay, UT 84117
MLS# 2138914Listed by: MANSELL REAL ESTATE INC - Open Sat, 1 to 3pmNew
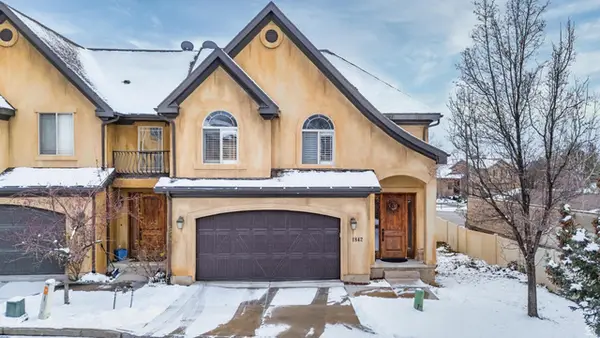 $729,900Active3 beds 4 baths2,728 sq. ft.
$729,900Active3 beds 4 baths2,728 sq. ft.1842 E Rouen Cir, Holladay, UT 84117
MLS# 2138894Listed by: SIMPLE CHOICE REAL ESTATE 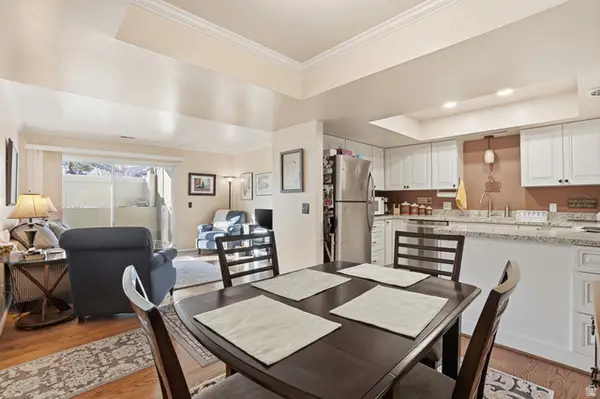 $335,000Pending2 beds 2 baths988 sq. ft.
$335,000Pending2 beds 2 baths988 sq. ft.1697 E Woodbridge Dr #2, Salt Lake City, UT 84117
MLS# 2138351Listed by: KW SOUTH VALLEY KELLER WILLIAMS- Open Sat, 11am to 1pmNew
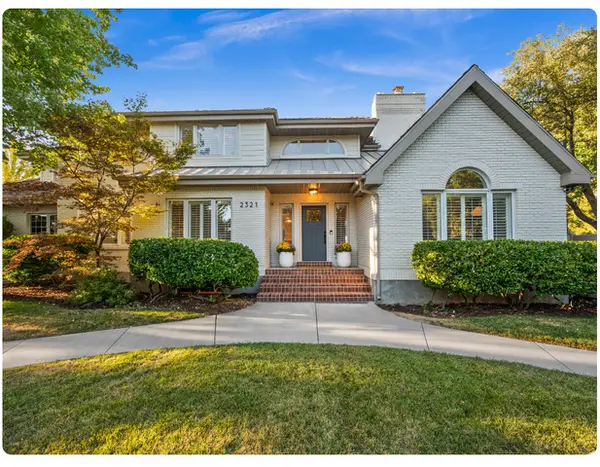 $1,950,000Active6 beds 4 baths5,562 sq. ft.
$1,950,000Active6 beds 4 baths5,562 sq. ft.2321 E Wrenhaven Ln, Salt Lake City, UT 84121
MLS# 2138288Listed by: WINDERMERE REAL ESTATE

