6187 E 2090, Holladay, UT 84121
Local realty services provided by:ERA Brokers Consolidated
Listed by: susie martindale, karin davis
Office: masters utah real estate (park
MLS#:12504584
Source:UT_PCBR
Price summary
- Price:$1,378,000
- Price per sq. ft.:$261.13
About this home
Nestled in the highly sought-after gated Quail Hollow community in Holladay and tucked away on a quiet cul-de-sac, this beautifully maintained home offers sun-filled living spaces and a sparkling island kitchen with stainless appliances and a walk-in pantry. A gorgeous window-lined den with custom built-in cabinetry and vaulted ceilings adds to the open, airy feel. The upper level features the primary suite with an updated modern bath, along with three additional bedrooms. The lower level is just as inviting with a comfortable family room, bedroom, bath, a generous workout area, and a craft/storage room. Additional highlights include formal living and dining areas, beamed ceilings, three fireplaces, and hardwood flooring. Step outside to a lush, private yard with a spacious patio-perfect for relaxing. Residents also enjoy access to the community tennis/pickleball court. Just minutes from shopping, dining, freeway access, and outdoor recreation including hiking, biking, golf, and world-class resorts.
Contact an agent
Home facts
- Year built:1991
- Listing ID #:12504584
- Added:114 day(s) ago
- Updated:January 06, 2026 at 09:13 AM
Rooms and interior
- Bedrooms:5
- Total bathrooms:4
- Full bathrooms:2
- Half bathrooms:1
- Living area:5,277 sq. ft.
Heating and cooling
- Cooling:Central Air
- Heating:Baseboard, Electric, Forced Air
Structure and exterior
- Roof:Asphalt, Shingle
- Year built:1991
- Building area:5,277 sq. ft.
- Lot area:0.25 Acres
Utilities
- Water:Public
- Sewer:Public Sewer
Finances and disclosures
- Price:$1,378,000
- Price per sq. ft.:$261.13
- Tax amount:$5,401 (2024)
New listings near 6187 E 2090
- New
 $360,000Active2 beds 2 baths988 sq. ft.
$360,000Active2 beds 2 baths988 sq. ft.4851 Woodbridge Dr #41, Salt Lake City, UT 84117
MLS# 2136520Listed by: SUMMIT SOTHEBY'S INTERNATIONAL REALTY - New
 $998,000Active5 beds 3 baths2,896 sq. ft.
$998,000Active5 beds 3 baths2,896 sq. ft.4020 S Oliver Dr E, Holladay, UT 84124
MLS# 2136514Listed by: COLDWELL BANKER REALTY (SALT LAKE-SUGAR HOUSE) - New
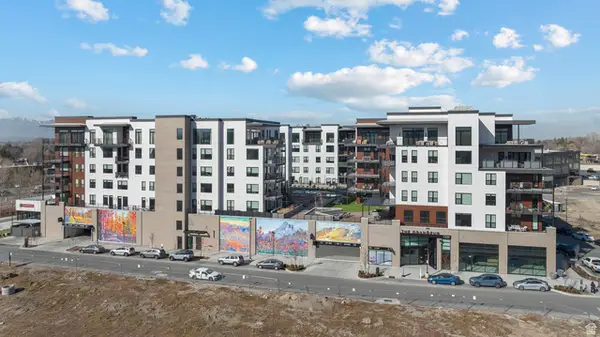 $1,150,000Active2 beds 3 baths1,954 sq. ft.
$1,150,000Active2 beds 3 baths1,954 sq. ft.1920 E Rodeo Walk Dr #505, Holladay, UT 84117
MLS# 2136211Listed by: UTAH'S WISE CHOICE REAL ESTATE - New
 $5,500,000Active7 beds 5 baths7,808 sq. ft.
$5,500,000Active7 beds 5 baths7,808 sq. ft.5885 S Tolcate Ln, Holladay, UT 84121
MLS# 2135968Listed by: EXIT REALTY SUCCESS - New
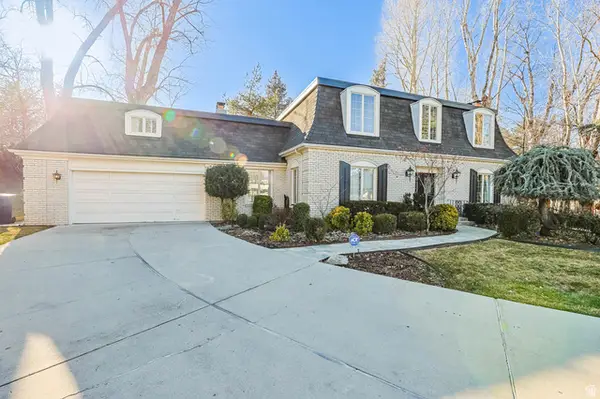 $975,000Active4 beds 3 baths2,912 sq. ft.
$975,000Active4 beds 3 baths2,912 sq. ft.5334 S Cottonwood Club Cir, Holladay, UT 84117
MLS# 2135931Listed by: ELEVEN11 REAL ESTATE - Open Sat, 11am to 2pm
 $740,000Pending3 beds 2 baths2,315 sq. ft.
$740,000Pending3 beds 2 baths2,315 sq. ft.3471 E Olympus Dr, Millcreek, UT 84124
MLS# 2135847Listed by: KW SOUTH VALLEY KELLER WILLIAMS - New
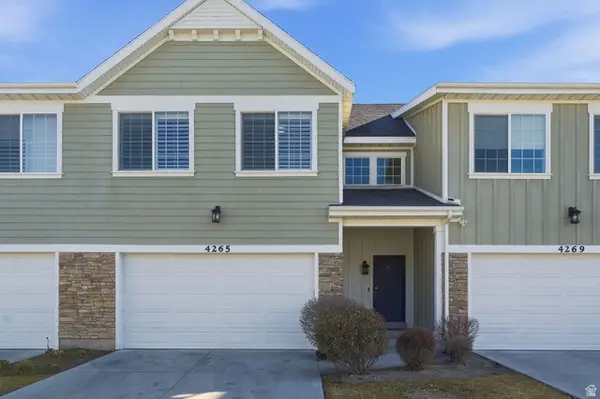 $559,900Active3 beds 3 baths2,072 sq. ft.
$559,900Active3 beds 3 baths2,072 sq. ft.4265 S Haven Park Way, Holladay, UT 84124
MLS# 2135328Listed by: KW UTAH REALTORS KELLER WILLIAMS (BRICKYARD) - New
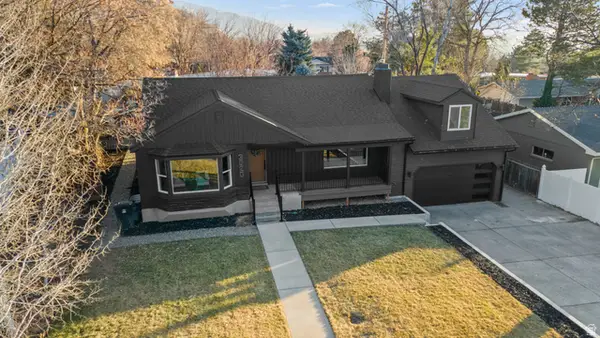 $1,285,000Active4 beds 3 baths3,850 sq. ft.
$1,285,000Active4 beds 3 baths3,850 sq. ft.3020 E Middleton Way, Holladay, UT 84124
MLS# 2135424Listed by: CONRAD CRUZ REAL ESTATE SERVICES, LLC - Open Sat, 1 to 3pmNew
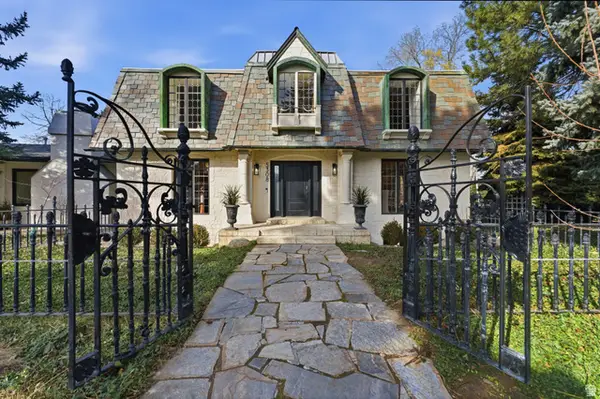 $2,000,000Active5 beds 4 baths4,389 sq. ft.
$2,000,000Active5 beds 4 baths4,389 sq. ft.5308 S Baywood Cir, Holladay, UT 84117
MLS# 2135276Listed by: BERKSHIRE HATHAWAY HOMESERVICES UTAH PROPERTIES (SALT LAKE) - Open Sat, 11am to 2pmNew
 Listed by ERA$749,900Active4 beds 2 baths2,292 sq. ft.
Listed by ERA$749,900Active4 beds 2 baths2,292 sq. ft.1640 E Mateo Way S, Holladay, UT 84117
MLS# 2135101Listed by: ERA BROKERS CONSOLIDATED (SALT LAKE)

