3191 S 5100 W #1, Hooper, UT 84315
Local realty services provided by:ERA Brokers Consolidated
3191 S 5100 W #1,Hooper, UT 84315
$750,000
- 5 Beds
- 3 Baths
- 3,236 sq. ft.
- Single family
- Active
Listed by: marilyn rees
Office: the weller group, llc.
MLS#:2092291
Source:SL
Price summary
- Price:$750,000
- Price per sq. ft.:$231.77
About this home
NEW CONSTRUCTION AND MOVE IN READY! Spread out in this BRAND NEW rambler complete with the WOW factor! So many upgrades you'll feel like royalty. Custom cabinets with stylish gas cooktop and hood, tile backsplash, built-in wall oven and microwave unit. Stand out with the beautiful and durable quartz countertops. You'll be impressed when you see the size of the pantry. Enjoy the open floorplan as soon as you walk in. Relax and cozy up next to the fireplace or enjoy the view with the large windows. The modern open railing to the large finished basement is a bonus. Basement includes 3 nice sized bedrooms, quest bath, spacious family room area with walk out. Family room is plumbed for future kitchenette. Enjoy the convenience of mud room area with cubbies right off the garage. Pamper yourself in the elegant Primary suite complete with tray ceiling, large walk in closet and spa like bathroom. Extra bedroom and guest bath on main level gives you ample room. Need garage space? No problem. The enormous 46 ft extra deep 3rd car area along with another 2 car garage gives you all the room you will need. The peaceful location, large 1/2 acre lot and country charm can't be beat. Stunning mountain views and close to new Elementary school.
Contact an agent
Home facts
- Year built:2025
- Listing ID #:2092291
- Added:213 day(s) ago
- Updated:January 13, 2026 at 12:03 PM
Rooms and interior
- Bedrooms:5
- Total bathrooms:3
- Full bathrooms:3
- Living area:3,236 sq. ft.
Heating and cooling
- Cooling:Central Air
- Heating:Forced Air
Structure and exterior
- Roof:Asphalt
- Year built:2025
- Building area:3,236 sq. ft.
- Lot area:0.5 Acres
Schools
- Middle school:Rocky Mt
Utilities
- Water:Culinary, Secondary, Water Connected
- Sewer:Sewer Connected, Sewer: Connected
Finances and disclosures
- Price:$750,000
- Price per sq. ft.:$231.77
- Tax amount:$1
New listings near 3191 S 5100 W #1
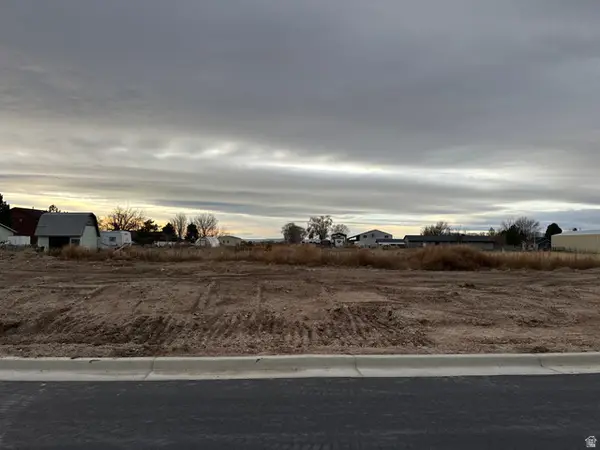 $282,000Active0.69 Acres
$282,000Active0.69 Acres4179 S 5800 W #1, Hooper, UT 84315
MLS# 2128452Listed by: GOLDEN SPIKE REALTY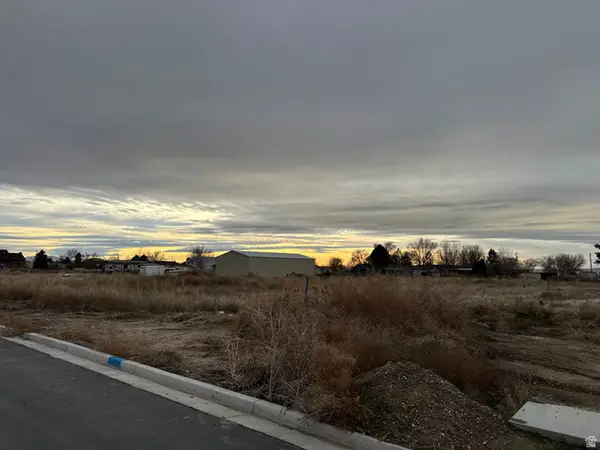 $282,000Active0.64 Acres
$282,000Active0.64 Acres4129 S 5800 W #4, Hooper, UT 84315
MLS# 2128456Listed by: GOLDEN SPIKE REALTY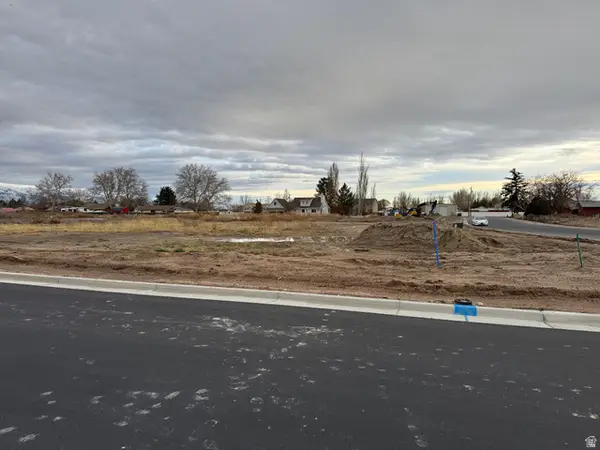 $272,000Active0.46 Acres
$272,000Active0.46 Acres4168 S 5800 W #12, Hooper, UT 84315
MLS# 2128458Listed by: GOLDEN SPIKE REALTY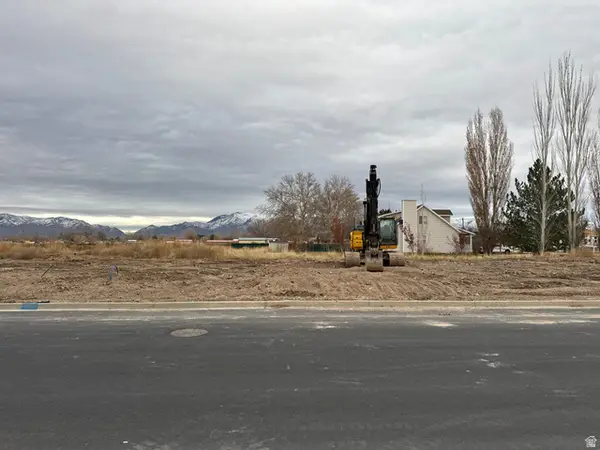 $272,000Active0.46 Acres
$272,000Active0.46 Acres4194 S 5800 #14, Hooper, UT 84315
MLS# 2128462Listed by: GOLDEN SPIKE REALTY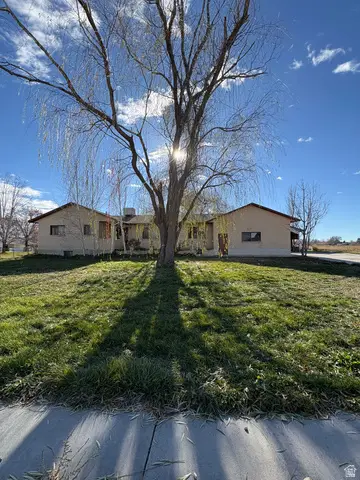 $485,000Active4 beds 3 baths4,117 sq. ft.
$485,000Active4 beds 3 baths4,117 sq. ft.5577 W 4000 S, Hooper, UT 84315
MLS# 2127978Listed by: ALPENGLOW REALTY SERVICES INC.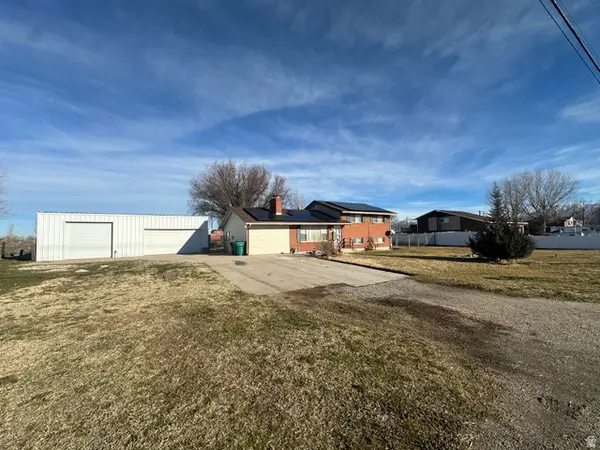 $549,000Pending4 beds 2 baths1,851 sq. ft.
$549,000Pending4 beds 2 baths1,851 sq. ft.6360 W 5500 S, Hooper, UT 84315
MLS# 2126777Listed by: CENTURY 21 EVEREST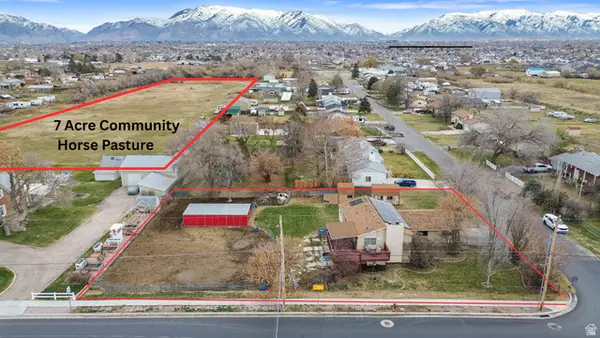 $590,000Active4 beds 2 baths2,532 sq. ft.
$590,000Active4 beds 2 baths2,532 sq. ft.5076 S 4700 W, Hooper, UT 84315
MLS# 2126474Listed by: KW SOUTH VALLEY KELLER WILLIAMS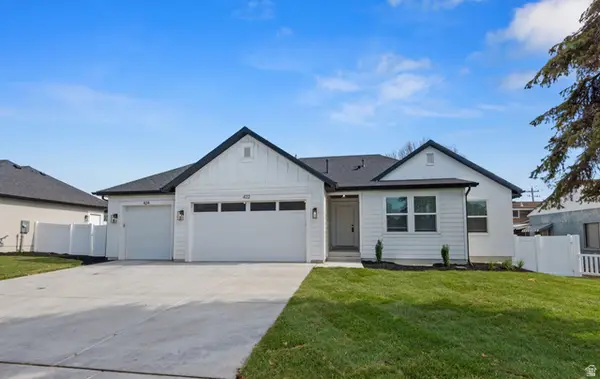 $649,000Active3 beds 2 baths3,119 sq. ft.
$649,000Active3 beds 2 baths3,119 sq. ft.5947 W 4600 S, Hooper, UT 84315
MLS# 2125995Listed by: NRE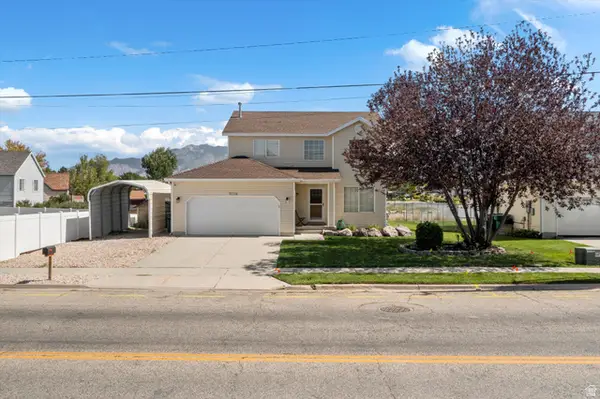 $449,000Active3 beds 3 baths1,664 sq. ft.
$449,000Active3 beds 3 baths1,664 sq. ft.5116 S 4300 W, Hooper, UT 84315
MLS# 2125560Listed by: ICONIC: REALTY NETWORK, LLP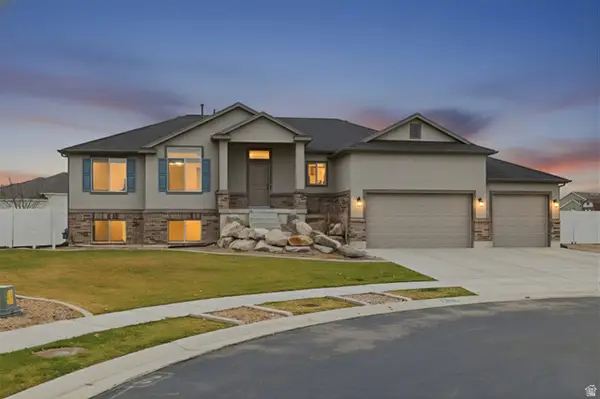 $700,000Pending3 beds 2 baths3,472 sq. ft.
$700,000Pending3 beds 2 baths3,472 sq. ft.3570 S 5425 W, Hooper, UT 84315
MLS# 2125357Listed by: COLDWELL BANKER REALTY (STATION PARK)
