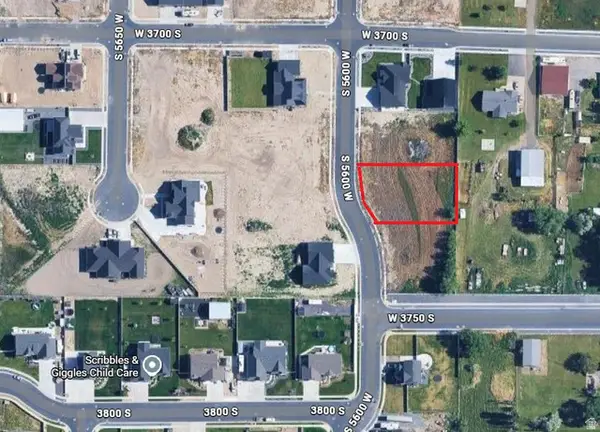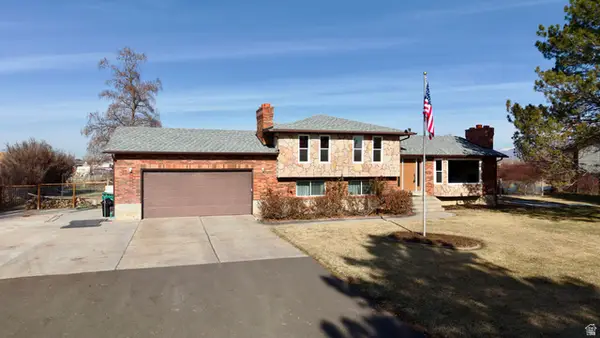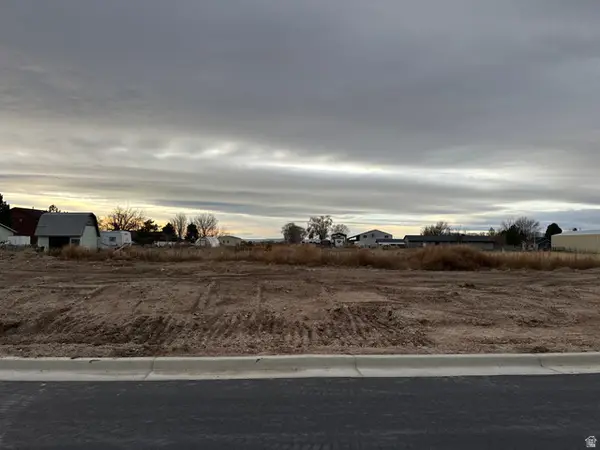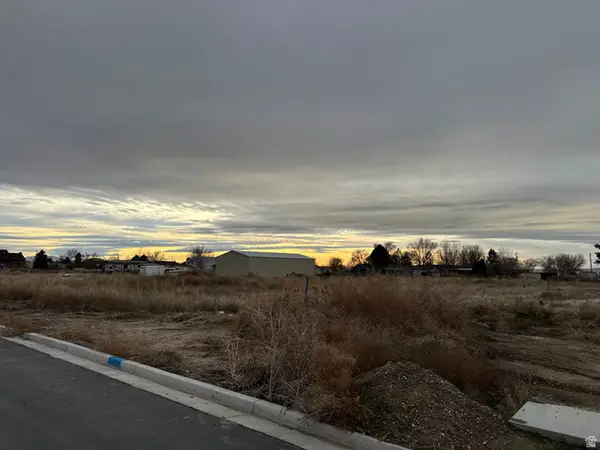4111 S 5350 W, Hooper, UT 84315
Local realty services provided by:ERA Realty Center
Listed by: jasson r. ackett
Office: re/max associates
MLS#:2120693
Source:SL
Price summary
- Price:$699,000
- Price per sq. ft.:$280.27
About this home
Discover the perfect blend of comfort and functionality on this spacious 1.02-acre horse property. Home features a new metal roof (2025) with a lifetime guarantee, paid-off solar panels, new electrical from the street to the home, new electrical panel, and newer windows. You'll find fresh paint and new carpet throughout, a bright sunroom, and a new addition offering great flex space for an office, hobby area, or extra living room. The basement includes walkout access to the sunroom, laundry room, tons of storage space, and a large bedroom that was being used as a master suite with an impressive walk-in closet. Two furnaces and two central air units keep the home comfortable year-round. Step outside to enjoy the massive deck and in ground fire-pit, perfect for entertaining, endless parking, along with multiple outbuildings including a 12 x 20 Tool Shop, and a barn. Home has been thoughtfully updated and maintained throughout! One furnace and A/C are new in 2025. Exterior Hardie Board new in 2024. Sq. footage per appraisal. All property facts are provided as a courtesy; Buyer to verify all information.
Contact an agent
Home facts
- Year built:1971
- Listing ID #:2120693
- Added:104 day(s) ago
- Updated:February 13, 2026 at 12:05 PM
Rooms and interior
- Bedrooms:4
- Total bathrooms:2
- Full bathrooms:1
- Living area:2,494 sq. ft.
Heating and cooling
- Cooling:Central Air
- Heating:Forced Air, Gas: Central
Structure and exterior
- Roof:Metal
- Year built:1971
- Building area:2,494 sq. ft.
- Lot area:1.03 Acres
Schools
- Middle school:Rocky Mt
- Elementary school:Hooper
Utilities
- Water:Culinary, Water Connected
- Sewer:Sewer Connected, Sewer: Connected
Finances and disclosures
- Price:$699,000
- Price per sq. ft.:$280.27
- Tax amount:$2,924
New listings near 4111 S 5350 W
- Open Sat, 11am to 2pmNew
 Listed by ERA$755,000Active5 beds 3 baths2,924 sq. ft.
Listed by ERA$755,000Active5 beds 3 baths2,924 sq. ft.6868 W 5100 S, Hooper, UT 84315
MLS# 2136828Listed by: ERA BROKERS CONSOLIDATED (OGDEN) - Open Sat, 12 to 2pmNew
 Listed by ERA$685,000Active5 beds 4 baths2,907 sq. ft.
Listed by ERA$685,000Active5 beds 4 baths2,907 sq. ft.4403 W 5700 S, Hooper, UT 84315
MLS# 2136448Listed by: ERA BROKERS CONSOLIDATED (OGDEN) - New
 $655,000Active5 beds 3 baths2,169 sq. ft.
$655,000Active5 beds 3 baths2,169 sq. ft.5585 S 6950 W, Hooper, UT 84315
MLS# 2135275Listed by: REALTYPATH LLC (SUMMIT) - Open Sat, 11am to 1pmNew
 $657,000Active5 beds 3 baths3,285 sq. ft.
$657,000Active5 beds 3 baths3,285 sq. ft.4367 W 5300 S, Hooper, UT 84315
MLS# 2134370Listed by: KW SUCCESS KELLER WILLIAMS REALTY  $714,900Active3 beds 3 baths3,737 sq. ft.
$714,900Active3 beds 3 baths3,737 sq. ft.3842 S 5675 W, Hooper, UT 84315
MLS# 2133159Listed by: HOMIE $240,000Active0.51 Acres
$240,000Active0.51 Acres3732 S 5600 W #3, Hooper, UT 84315
MLS# 2132815Listed by: EQUITY REAL ESTATE $535,000Pending4 beds 2 baths1,944 sq. ft.
$535,000Pending4 beds 2 baths1,944 sq. ft.4488 W 4950 S, Hooper, UT 84315
MLS# 2132427Listed by: PINPOINT REAL ESTATE $550,000Pending3 beds 2 baths1,372 sq. ft.
$550,000Pending3 beds 2 baths1,372 sq. ft.7396 W 5500 S, Hooper, UT 84315
MLS# 2131030Listed by: EQUITY REAL ESTATE $282,000Active0.69 Acres
$282,000Active0.69 Acres4179 S 5800 W #1, Hooper, UT 84315
MLS# 2128452Listed by: GOLDEN SPIKE REALTY $282,000Active0.64 Acres
$282,000Active0.64 Acres4129 S 5800 W #4, Hooper, UT 84315
MLS# 2128456Listed by: GOLDEN SPIKE REALTY

