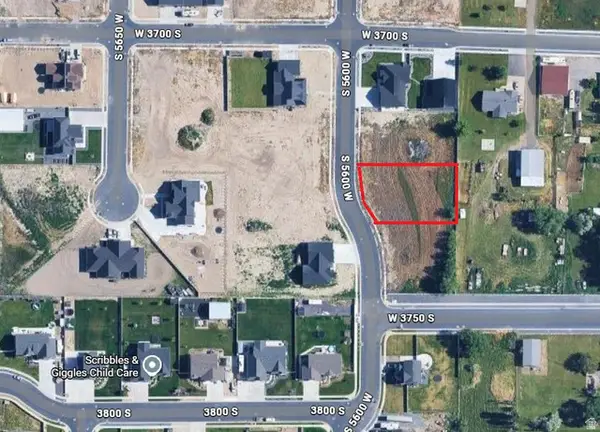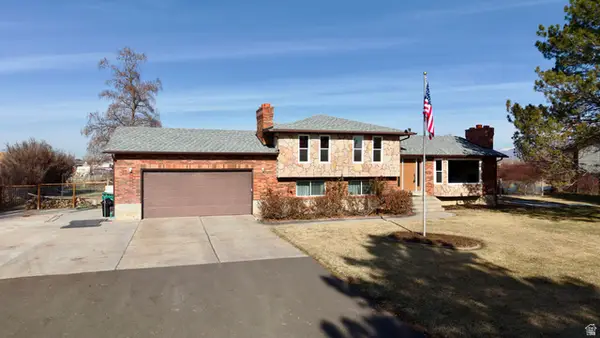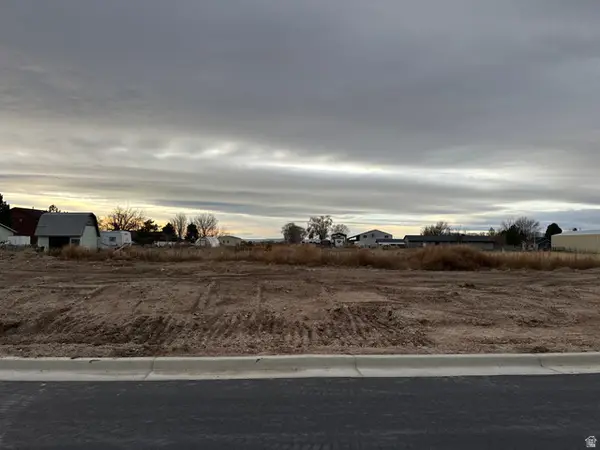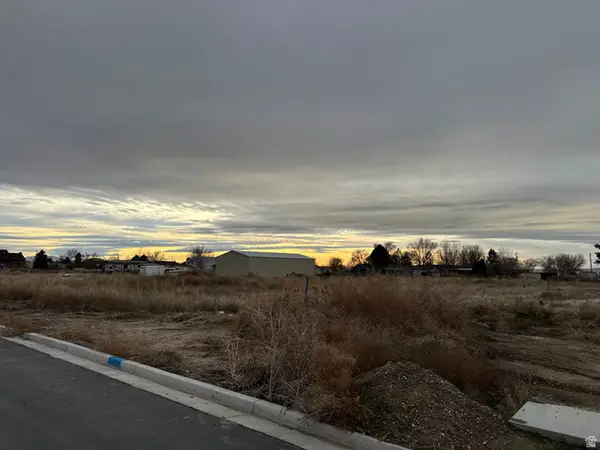4931 S 4700 W, Hooper, UT 84315
Local realty services provided by:ERA Brokers Consolidated
4931 S 4700 W,Hooper, UT 84315
$520,000
- 5 Beds
- 2 Baths
- 2,016 sq. ft.
- Single family
- Active
Listed by: taylor k. nelson
Office: realty one group signature (south davis)
MLS#:2112831
Source:SL
Price summary
- Price:$520,000
- Price per sq. ft.:$257.94
About this home
**VA Appraised $15,000 above list price, INSTANT EQUITY!** Experience the charm of your own mini-homestead on a beautiful 1.2-acre lot in Hooper, UT. Bring your horses, chickens, cows, and/or kids to this spacious 5-bedroom, 2-bathroom home spanning over 2,000 square feet. Inside you'll find an open-concept layout that welcomes you with an updated kitchen boasting custom countertops, new appliances, and abundant cabinet space. The main level features a cozy living room, three bedrooms, and a full bath. Downstairs you'll find the primary suite with an additional bedroom, family room, large walk-in pantry, and laundry room. Recent upgrades include a new furnace and fresh paint inside and out. The fully fenced yard is a paradise for outdoor enthusiasts and gardeners. Featuring easy care landscaping with mature trees, two garden areas (one including raised beds), and ample space for horses, cows or other livestock with front-to-back connecting pastures. Includes ample space to park an RV, multiple trailers, or a family of cars. The workshop and outbuilding offer plenty of storage, and the front porch provides stunning views of the Wasatch Mountain. Covered back porch is ideal for summer barbecues or family gatherings. VA eligible? VA loan is assumable at 2.75% with 200k down.
Contact an agent
Home facts
- Year built:1980
- Listing ID #:2112831
- Added:146 day(s) ago
- Updated:February 13, 2026 at 12:05 PM
Rooms and interior
- Bedrooms:5
- Total bathrooms:2
- Full bathrooms:2
- Living area:2,016 sq. ft.
Heating and cooling
- Cooling:Central Air, Evaporative Cooling
- Heating:Gas: Central
Structure and exterior
- Roof:Asphalt
- Year built:1980
- Building area:2,016 sq. ft.
- Lot area:1.2 Acres
Schools
- Middle school:Rocky Mt
- Elementary school:Country View
Utilities
- Water:Culinary, Water Connected
- Sewer:Septic Tank, Sewer: Septic Tank
Finances and disclosures
- Price:$520,000
- Price per sq. ft.:$257.94
- Tax amount:$2,281
New listings near 4931 S 4700 W
- Open Sat, 11am to 2pmNew
 Listed by ERA$755,000Active5 beds 3 baths2,924 sq. ft.
Listed by ERA$755,000Active5 beds 3 baths2,924 sq. ft.6868 W 5100 S, Hooper, UT 84315
MLS# 2136828Listed by: ERA BROKERS CONSOLIDATED (OGDEN) - Open Sat, 12 to 2pmNew
 Listed by ERA$685,000Active5 beds 4 baths2,907 sq. ft.
Listed by ERA$685,000Active5 beds 4 baths2,907 sq. ft.4403 W 5700 S, Hooper, UT 84315
MLS# 2136448Listed by: ERA BROKERS CONSOLIDATED (OGDEN) - New
 $655,000Active5 beds 3 baths2,169 sq. ft.
$655,000Active5 beds 3 baths2,169 sq. ft.5585 S 6950 W, Hooper, UT 84315
MLS# 2135275Listed by: REALTYPATH LLC (SUMMIT) - Open Sat, 11am to 1pmNew
 $657,000Active5 beds 3 baths3,285 sq. ft.
$657,000Active5 beds 3 baths3,285 sq. ft.4367 W 5300 S, Hooper, UT 84315
MLS# 2134370Listed by: KW SUCCESS KELLER WILLIAMS REALTY  $714,900Active3 beds 3 baths3,737 sq. ft.
$714,900Active3 beds 3 baths3,737 sq. ft.3842 S 5675 W, Hooper, UT 84315
MLS# 2133159Listed by: HOMIE $240,000Active0.51 Acres
$240,000Active0.51 Acres3732 S 5600 W #3, Hooper, UT 84315
MLS# 2132815Listed by: EQUITY REAL ESTATE $535,000Pending4 beds 2 baths1,944 sq. ft.
$535,000Pending4 beds 2 baths1,944 sq. ft.4488 W 4950 S, Hooper, UT 84315
MLS# 2132427Listed by: PINPOINT REAL ESTATE $550,000Pending3 beds 2 baths1,372 sq. ft.
$550,000Pending3 beds 2 baths1,372 sq. ft.7396 W 5500 S, Hooper, UT 84315
MLS# 2131030Listed by: EQUITY REAL ESTATE $282,000Active0.69 Acres
$282,000Active0.69 Acres4179 S 5800 W #1, Hooper, UT 84315
MLS# 2128452Listed by: GOLDEN SPIKE REALTY $282,000Active0.64 Acres
$282,000Active0.64 Acres4129 S 5800 W #4, Hooper, UT 84315
MLS# 2128456Listed by: GOLDEN SPIKE REALTY

