6014 W 5300 S, Hooper, UT 84315
Local realty services provided by:ERA Realty Center
6014 W 5300 S,Hooper, UT 84315
$714,900
- 4 Beds
- 4 Baths
- 3,550 sq. ft.
- Single family
- Active
Listed by: dawnene bunkall
Office: coldwell banker realty (station park)
MLS#:2104189
Source:SL
Price summary
- Price:$714,900
- Price per sq. ft.:$201.38
About this home
New and Improved Price! This exceptional 4-bedroom, 3.5-bath home sits on a .46-acre lot. Walking in you will be greeted with an open spacious floor plan, large picture windows with natural light that flows through the main living area, The kitchen features extended cabinets and island, Corian countertops, free standing double oven, gas stove and a large pantry, Relax in the oversized luxurious, spacious owners' suite with a fireplace, en-suite bathroom with separate shower/tub, double sinks, jetted tub and walk-in closet. The 3 additional bedrooms are good sized and the laundry room in located on the bedroom level. The basement is a great place to entertain with a theater room, stadium seating or could be converted into another bedroom, large gathering area plumbed for a full kitchen, storage room and a basement entrance. Enjoy the sunsets on your large covered 16x20ft Trex deck. Every owner's dream garage, double deep 3rd car with a drive through to the backyard is large enough to fit large vehicle, tools, toys etc. Fully Landscaped vinyl fenced yard with established fruit trees. Enjoy peace of mind with the homes comprehensive high efficiency recent upgrades, 25 SEER A/C heat pump/furnace, 22 Seer ductless mini-split in owner suite, tankless water heater, 50-year Corning shingles, 12kW Solar system (33 panels@365 watt per panel) ASSUMABLE VA LOAN AT 2.25%
Contact an agent
Home facts
- Year built:2005
- Listing ID #:2104189
- Added:156 day(s) ago
- Updated:January 13, 2026 at 12:03 PM
Rooms and interior
- Bedrooms:4
- Total bathrooms:4
- Full bathrooms:3
- Half bathrooms:1
- Living area:3,550 sq. ft.
Heating and cooling
- Cooling:Central Air
- Heating:Forced Air, Gas: Central, Heat Pump, Wall Furnace
Structure and exterior
- Roof:Asphalt
- Year built:2005
- Building area:3,550 sq. ft.
- Lot area:0.46 Acres
Schools
- Middle school:Rocky Mt
- Elementary school:Hooper
Utilities
- Water:Culinary, Secondary, Water Connected
- Sewer:Sewer Connected, Sewer: Connected, Sewer: Public
Finances and disclosures
- Price:$714,900
- Price per sq. ft.:$201.38
- Tax amount:$3,964
New listings near 6014 W 5300 S
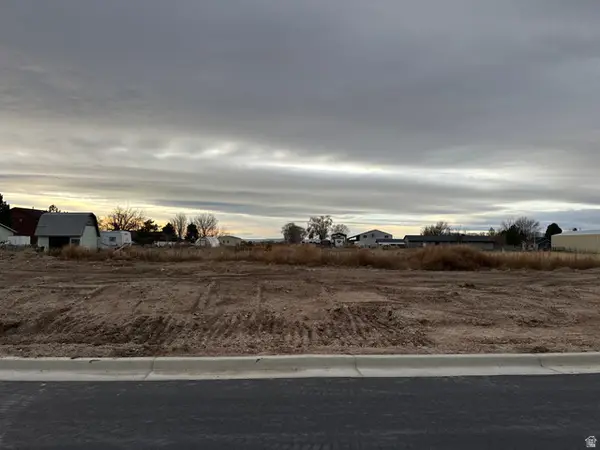 $282,000Active0.69 Acres
$282,000Active0.69 Acres4179 S 5800 W #1, Hooper, UT 84315
MLS# 2128452Listed by: GOLDEN SPIKE REALTY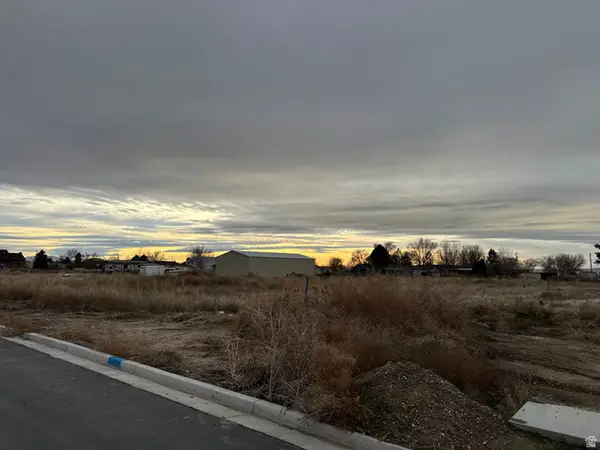 $282,000Active0.64 Acres
$282,000Active0.64 Acres4129 S 5800 W #4, Hooper, UT 84315
MLS# 2128456Listed by: GOLDEN SPIKE REALTY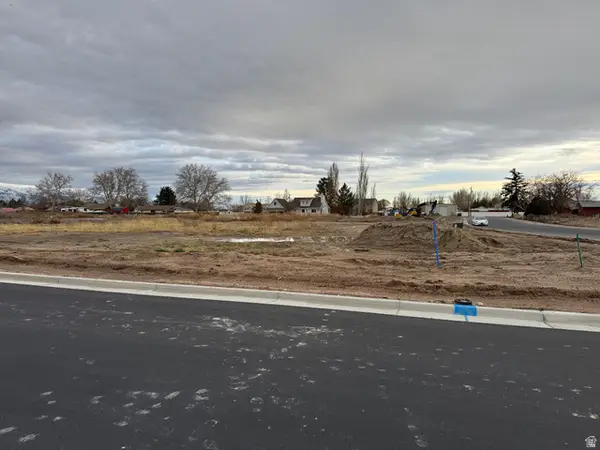 $272,000Active0.46 Acres
$272,000Active0.46 Acres4168 S 5800 W #12, Hooper, UT 84315
MLS# 2128458Listed by: GOLDEN SPIKE REALTY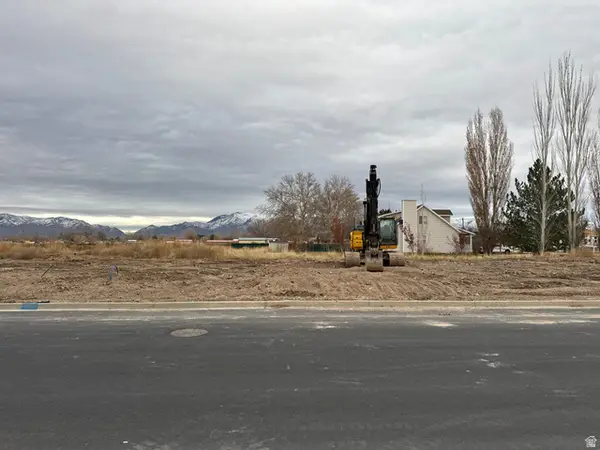 $272,000Active0.46 Acres
$272,000Active0.46 Acres4194 S 5800 #14, Hooper, UT 84315
MLS# 2128462Listed by: GOLDEN SPIKE REALTY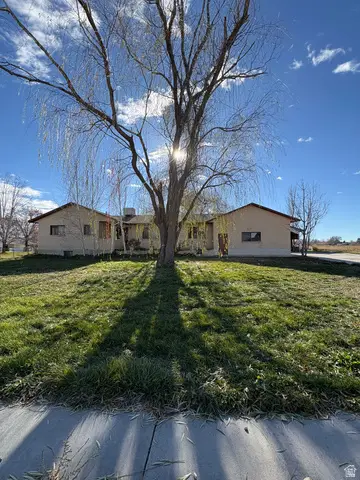 $485,000Active4 beds 3 baths4,117 sq. ft.
$485,000Active4 beds 3 baths4,117 sq. ft.5577 W 4000 S, Hooper, UT 84315
MLS# 2127978Listed by: ALPENGLOW REALTY SERVICES INC.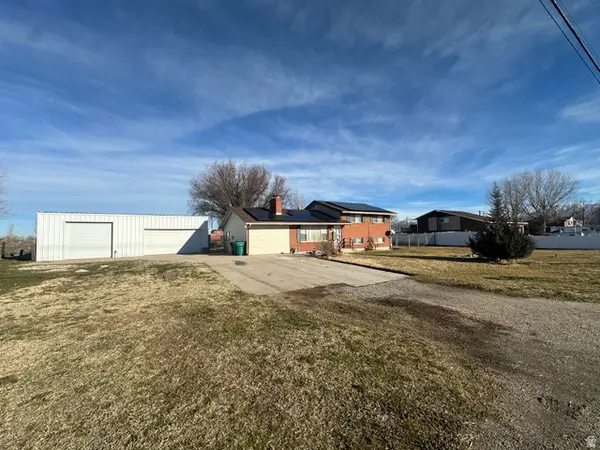 $549,000Pending4 beds 2 baths1,851 sq. ft.
$549,000Pending4 beds 2 baths1,851 sq. ft.6360 W 5500 S, Hooper, UT 84315
MLS# 2126777Listed by: CENTURY 21 EVEREST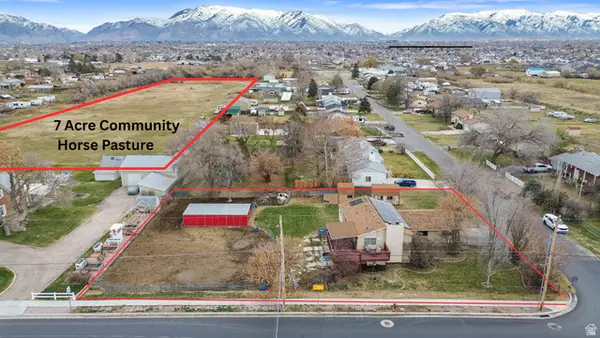 $590,000Active4 beds 2 baths2,532 sq. ft.
$590,000Active4 beds 2 baths2,532 sq. ft.5076 S 4700 W, Hooper, UT 84315
MLS# 2126474Listed by: KW SOUTH VALLEY KELLER WILLIAMS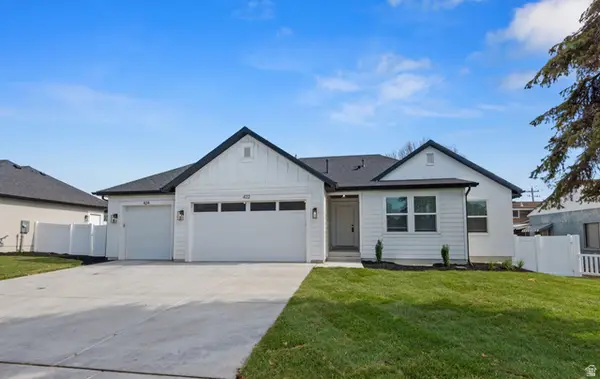 $649,000Active3 beds 2 baths3,119 sq. ft.
$649,000Active3 beds 2 baths3,119 sq. ft.5947 W 4600 S, Hooper, UT 84315
MLS# 2125995Listed by: NRE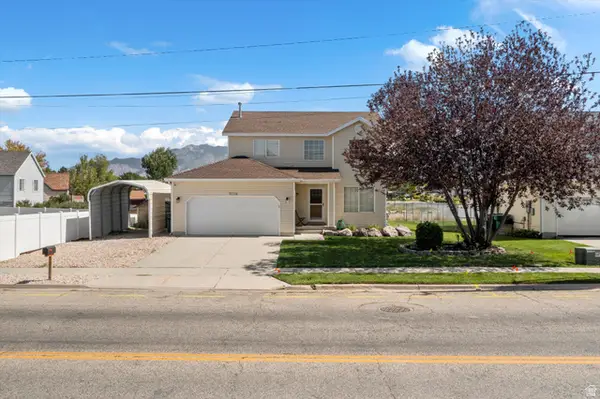 $449,000Active3 beds 3 baths1,664 sq. ft.
$449,000Active3 beds 3 baths1,664 sq. ft.5116 S 4300 W, Hooper, UT 84315
MLS# 2125560Listed by: ICONIC: REALTY NETWORK, LLP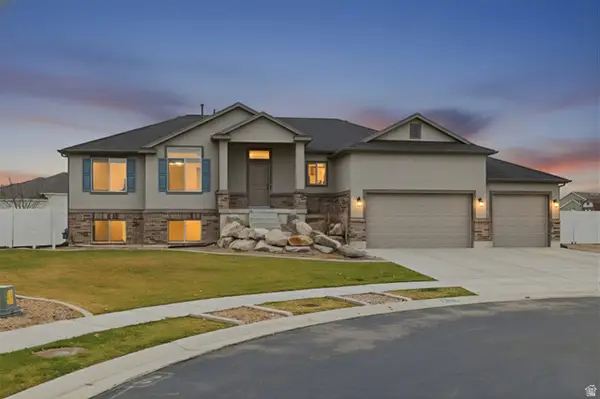 $700,000Pending3 beds 2 baths3,472 sq. ft.
$700,000Pending3 beds 2 baths3,472 sq. ft.3570 S 5425 W, Hooper, UT 84315
MLS# 2125357Listed by: COLDWELL BANKER REALTY (STATION PARK)
