10744 E Jedidiah Smith Dr #H225, Huntsville, UT 84317
Local realty services provided by:ERA Realty Center
10744 E Jedidiah Smith Dr #H225,Huntsville, UT 84317
$580,000
- 3 Beds
- 3 Baths
- 1,782 sq. ft.
- Single family
- Active
Listed by:trent nielsen
Office:equity real estate (south valley)
MLS#:2091436
Source:SL
Price summary
- Price:$580,000
- Price per sq. ft.:$325.48
- Monthly HOA dues:$52.08
About this home
Charming Huntsville Cabin nestled on Monte Cristo in the Sunridge Highlands. You will not want to go back home to the bustling city after spending time away at your new Cabin. This cabin has one of the most amazing lots on the Mtn. There are only a select few lots on Sunridge that are nestled in the Pines with aspen groves all around. 2.4 acres lot with a secluded and private 'meadow' (yes, meadow..... Pics do not do this justice) for your entertaining and stargazing enjoyment. Firepit, Horse shoes, axe throwing and tetherball are already set up in the middle of the wooded lot awaiting your arrival. Back deck has a secluded outdoor tub with endless hot water for a private late night soak with bubbles and stars. Cabin has 3 bedrooms: The 'deer' room, the 'moose' room and the 'wolf' room. Also a huge loft that we call the 'bear' room. There is a bathroom on every level so your family and guests do not have to wander around at night when nature calls. Also, Laundry in the basement for those extended stays. Solar system with battery backup will give you endless off grid power (with generator backup) and the 1000 gal propane tank will keep you warm all winter. Brand new metal roof installed in 2024. Cabin has year round water provided by Sunridge. This is an amazing piece of property that will provide you and your family with lifelong memories. The owner is taking care of a couple of things that you will notice that winter has had its way with. 1st - the front deck rails are original and are in the process of being replaced. 2nd - A bird flew through one of the front windows and sat himself at the dining table for a few hours. Window has been ordered and will be replaced soon, bird has been set free back into nature. Sold mostly furnished outside of some decor, bedding and personal items. Winter access is by snow machine only (winter is the owners favorite time of year at the cabin). Real Estate in the Pine trees like this does not come along very often on Sunridge.
Contact an agent
Home facts
- Year built:1992
- Listing ID #:2091436
- Added:108 day(s) ago
- Updated:September 28, 2025 at 10:58 AM
Rooms and interior
- Bedrooms:3
- Total bathrooms:3
- Half bathrooms:2
- Living area:1,782 sq. ft.
Heating and cooling
- Heating:Propane, Wood
Structure and exterior
- Roof:Metal
- Year built:1992
- Building area:1,782 sq. ft.
- Lot area:2.42 Acres
Schools
- High school:Weber
- Middle school:Snowcrest
- Elementary school:Valley
Utilities
- Water:Culinary, Water Connected
- Sewer:Septic Tank, Sewer: Septic Tank
Finances and disclosures
- Price:$580,000
- Price per sq. ft.:$325.48
- Tax amount:$2,012
New listings near 10744 E Jedidiah Smith Dr #H225
- New
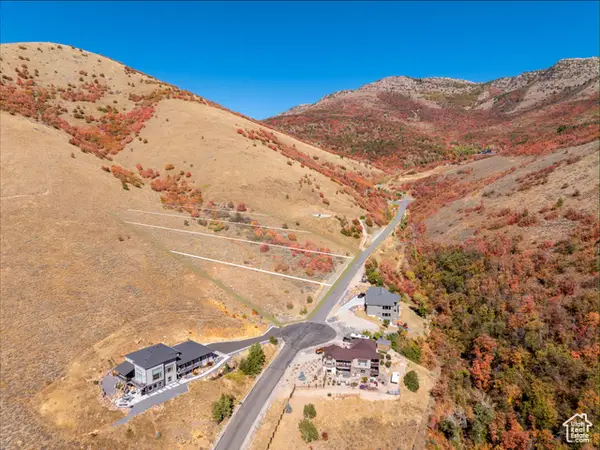 $395,000Active3.72 Acres
$395,000Active3.72 Acres1331 N Maple Dr #99, Huntsville, UT 84317
MLS# 2114122Listed by: MOUNTAIN LUXURY REAL ESTATE - New
 $210,000Active2.5 Acres
$210,000Active2.5 Acres11611 Jim Bridger Dr #H38, Huntsville, UT 84317
MLS# 2113410Listed by: EQUITY REAL ESTATE (SOUTH VALLEY) - New
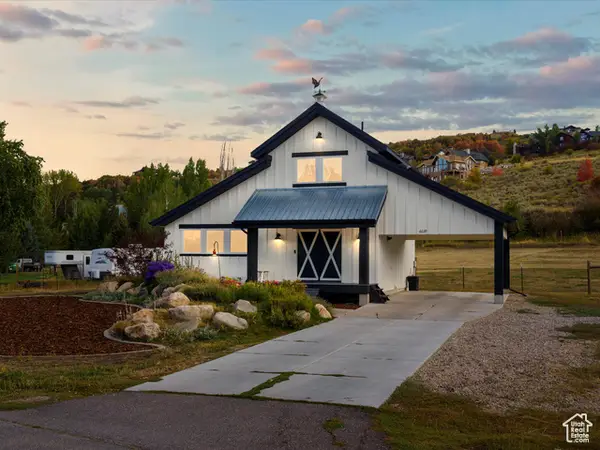 $765,000Active2 beds 2 baths1,260 sq. ft.
$765,000Active2 beds 2 baths1,260 sq. ft.6639 E 950 S, Huntsville, UT 84317
MLS# 2113343Listed by: RANGE REALTY CO. - New
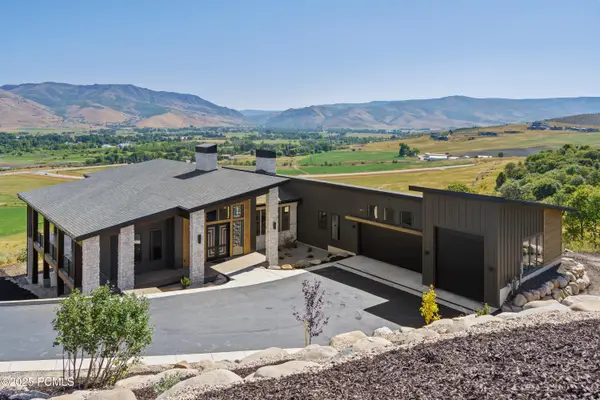 $2,999,000Active4 beds 4 baths4,667 sq. ft.
$2,999,000Active4 beds 4 baths4,667 sq. ft.6858 E Summit Peak Circle Circle, Huntsville, UT 84317
MLS# 12504169Listed by: RANGE REALTY, INC - New
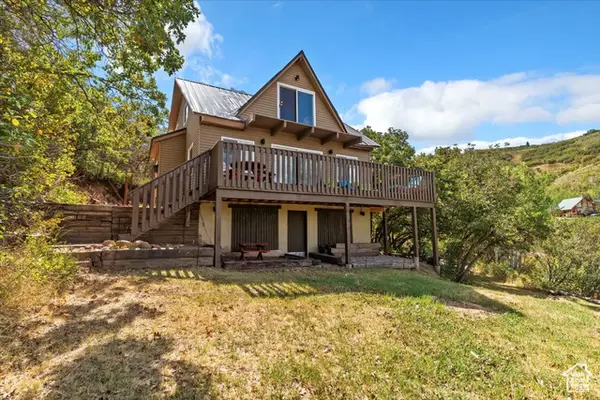 $549,000Active3 beds 2 baths2,504 sq. ft.
$549,000Active3 beds 2 baths2,504 sq. ft.212 N Pine Dr E #38, Huntsville, UT 84317
MLS# 2112217Listed by: EXIT REALTY ADVANTAGE  $635,000Active2.25 Acres
$635,000Active2.25 Acres6258 E Legacy Mountain Dr #39, Huntsville, UT 84317
MLS# 2111904Listed by: WINDERMERE REAL ESTATE (LAYTON BRANCH) $75,000Active2.94 Acres
$75,000Active2.94 Acres13122 E High Cir #182, Huntsville, UT 84317
MLS# 2109735Listed by: TRUE NORTH REAL ESTATE, LLC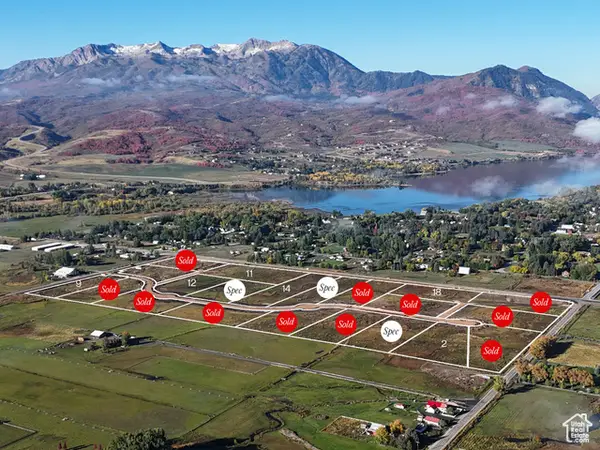 $549,900Active3.25 Acres
$549,900Active3.25 Acres335 S 7900 St E #15, Huntsville, UT 84317
MLS# 2109745Listed by: COLE WEST REAL ESTATE, LLC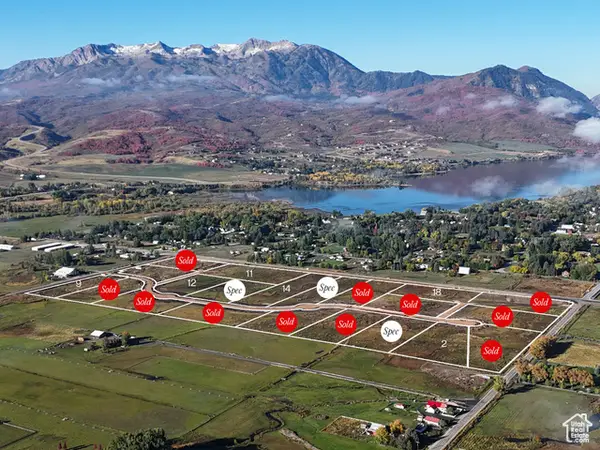 $449,900Active3 Acres
$449,900Active3 Acres484 S 7900 St E #9, Huntsville, UT 84317
MLS# 2109757Listed by: COLE WEST REAL ESTATE, LLC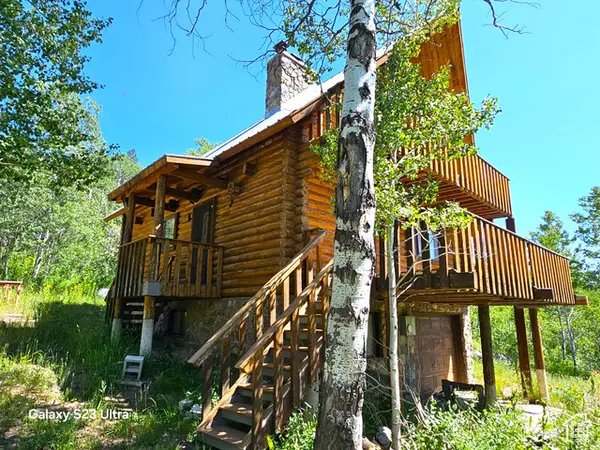 $365,000Active2 beds 2 baths1,805 sq. ft.
$365,000Active2 beds 2 baths1,805 sq. ft.11801 Creek Rd #23, Huntsville, UT 84317
MLS# 2107460Listed by: FARMHOUSE REALTY GROUP LLC
