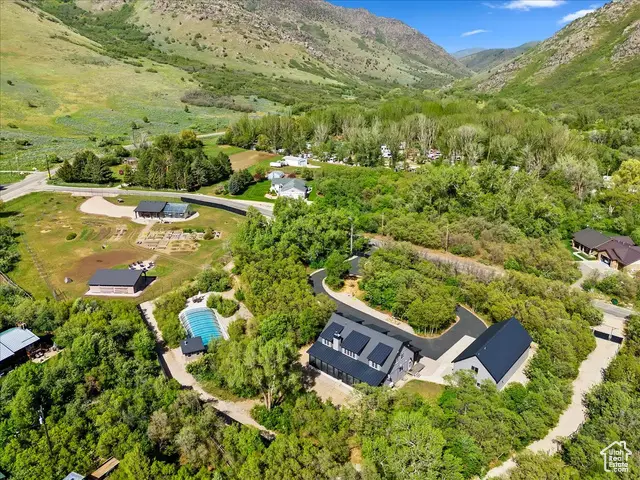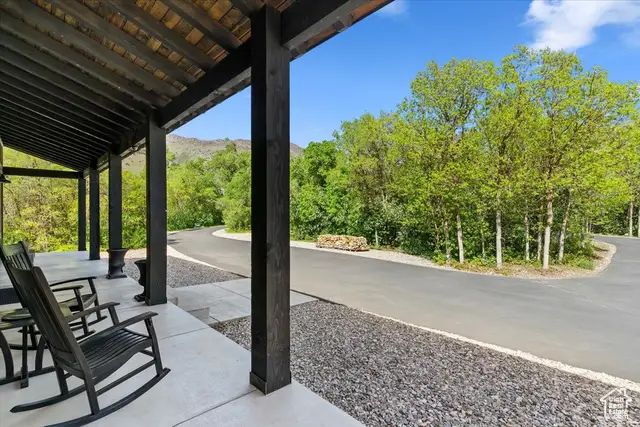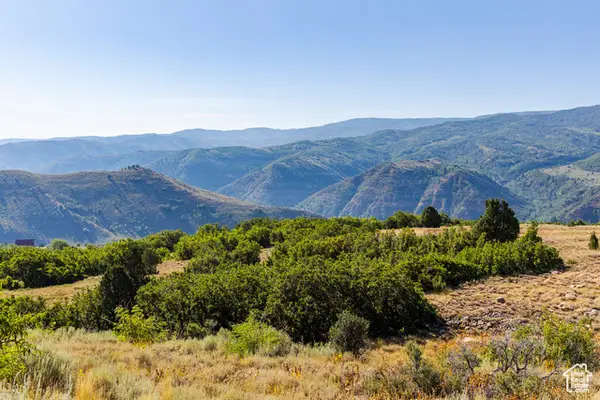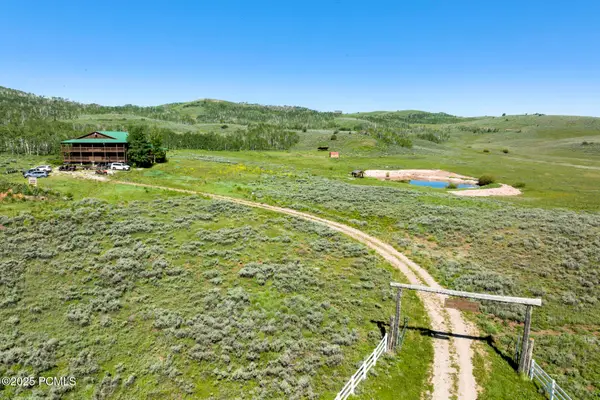145 N 10450 E, Huntsville, UT 84317
Local realty services provided by:ERA Brokers Consolidated



145 N 10450 E,Huntsville, UT 84317
$2,374,000
- 4 Beds
- 4 Baths
- 6,107 sq. ft.
- Single family
- Active
Listed by:
- Nanci Lifer(801) 866 - 8508ERA Brokers Consolidated
- Rosanne (Rosie) Boren(801) 634 - 2285ERA Brokers Consolidated
MLS#:2090463
Source:SL
Price summary
- Price:$2,374,000
- Price per sq. ft.:$388.73
About this home
**Your Private Oasis Awaits! Custom-Built Luxury Home in a Serene Wooded Setting**
Welcome to your dream sanctuary—a stunning custom-built home by Peterson Builders, perfectly situated on 5 sprawling acres of picturesque landscape. This exquisite property combines luxury living with nature's tranquility, offering endless opportunities to relax and indulge in the beauty of your surroundings.
As you approach this magnificent 6,000 square foot residence featuring 3,300 finished feet of living space, you’ll be captivated by the meticulous craftsmanship and charming design. Step inside to discover four spacious bedrooms and three & half bathrooms, thoughtfully crafted for comfort and functionality.
Step outside to the highlight of your new oasis—an impressive **20 x 50 heated lap pool**! This year-round swimming enclosure features a shallow end at 3 feet, gradually deepening to 6 feet, making it the ideal spot for invigorating morning workouts or leisurely afternoons basking in the sun. Surrounded by a yard adorned with vibrant **fruit trees and a flourishing garden**, you’ll relish the opportunity to enjoy your own homegrown produce.
For gardening enthusiasts, a **30 x 32 custom greenhouse** awaits. Equipped with a propane heater, this space is designed for year-round cultivation of your favorite flowers and vegetables, allowing you to nurture your passions in a controlled environment. A fully **fenced** perimeter ensures complete privacy and security, granting you peace of mind in this tranquil retreat.
Car enthusiasts and hobbyists will appreciate the expansive **4-bay heated garage/shop** with a loft, providing ample room for vehicles, equipment, or creative pursuits. The possibilities are endless in this versatile space!
Additionally, a spacious **40 x 30 shed** and an unfinished **30 x 34 barn** with 8-foot overhangs on each side provide even more storage and project opportunities. Bring your animals.
The meticulously maintained grounds are designed to blend seamlessly with the surrounding natural beauty, featuring a charming path that invites tranquil walks and exploration. Whether hosting gatherings with friends or enjoying quiet evenings under the stars, this property offers the perfect backdrop for every season.
Don’t miss the chance to own this exceptional home where quality meets nature. Schedule your private showing today and immerse yourself in all the beauty and possibilities this unique property has to offer!
Contact an agent
Home facts
- Year built:2015
- Listing Id #:2090463
- Added:68 day(s) ago
- Updated:August 14, 2025 at 11:00 AM
Rooms and interior
- Bedrooms:4
- Total bathrooms:4
- Full bathrooms:4
- Living area:6,107 sq. ft.
Heating and cooling
- Heating:Gas: Radiant, Propane, Radiant Floor
Structure and exterior
- Roof:Metal
- Year built:2015
- Building area:6,107 sq. ft.
- Lot area:5 Acres
Schools
- Middle school:Snowcrest
- Elementary school:Valley
Utilities
- Water:Irrigation, Water Connected, Well
- Sewer:Septic Tank, Sewer: Septic Tank
Finances and disclosures
- Price:$2,374,000
- Price per sq. ft.:$388.73
- Tax amount:$7,603
New listings near 145 N 10450 E
- New
 $1,200,000Active3.07 Acres
$1,200,000Active3.07 Acres5948 E Nighthawk Ln #3R, Huntsville, UT 84317
MLS# 2105055Listed by: MOUNTAIN LUXURY REAL ESTATE - New
 $55,000Active2.46 Acres
$55,000Active2.46 Acres3344 N Oak Canyon Rd E #553, Huntsville, UT 84317
MLS# 2104947Listed by: SUMMIT SOTHEBY'S INTERNATIONAL REALTY - New
 Listed by ERA$174,000Active2.09 Acres
Listed by ERA$174,000Active2.09 Acres13184 E Evergreen Park Dr, Huntsville, UT 84317
MLS# 2103399Listed by: ERA BROKERS CONSOLIDATED (OGDEN) - New
 $2,975,000Active20 beds 22 baths12,463 sq. ft.
$2,975,000Active20 beds 22 baths12,463 sq. ft.17017 Ant Flat Road, Huntsville, UT 84317
MLS# 12303629Listed by: SUMMIT SOTHEBY'S INTERNATIONAL REALTY (DRAPER)  $1,000,000Pending5 beds 3 baths4,126 sq. ft.
$1,000,000Pending5 beds 3 baths4,126 sq. ft.8927 Pineview Dr, Huntsville, UT 84317
MLS# 2103043Listed by: REALTYPATH LLC $649,900Active2 beds 2 baths1,371 sq. ft.
$649,900Active2 beds 2 baths1,371 sq. ft.6486 E Highway 39 Highway #Unit 47, Huntsville, UT 84317
MLS# 12503508Listed by: MOUNTAIN LUXURY REAL ESTATE $65,000Active2.42 Acres
$65,000Active2.42 Acres3243 N Oak Canyon Rd N #488, Huntsville, UT 84317
MLS# 2102488Listed by: SUMMIT SOTHEBY'S INTERNATIONAL REALTY $70,000Active3.15 Acres
$70,000Active3.15 Acres13213 E Oak Canyon Rd #459, Huntsville, UT 84317
MLS# 2102498Listed by: SUMMIT SOTHEBY'S INTERNATIONAL REALTY $170,000Active2.12 Acres
$170,000Active2.12 Acres10838 E Peregrine Pt #H260, Huntsville, UT 84317
MLS# 2101781Listed by: EQUITY REAL ESTATE (SOUTH VALLEY) $614,900Active3 Acres
$614,900Active3 Acres288 S 7900 E #4, Huntsville, UT 84317
MLS# 2101712Listed by: COLE WEST REAL ESTATE, LLC
