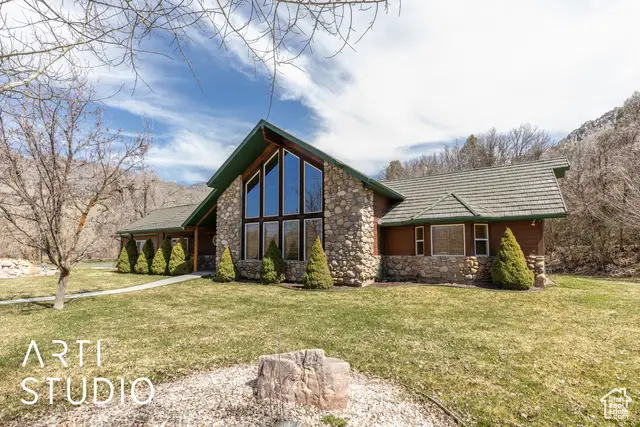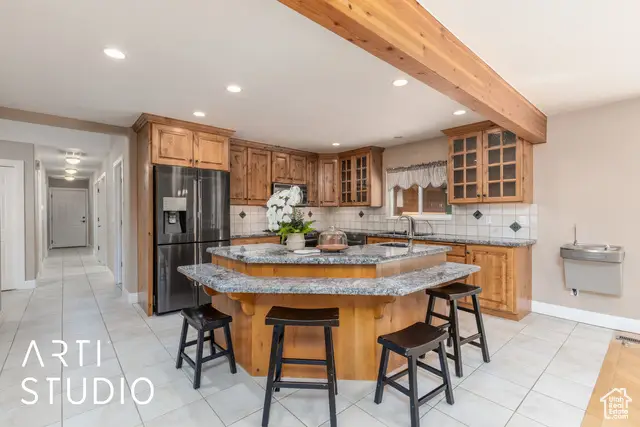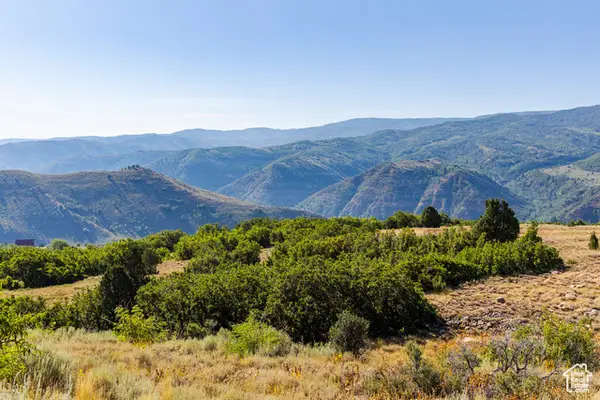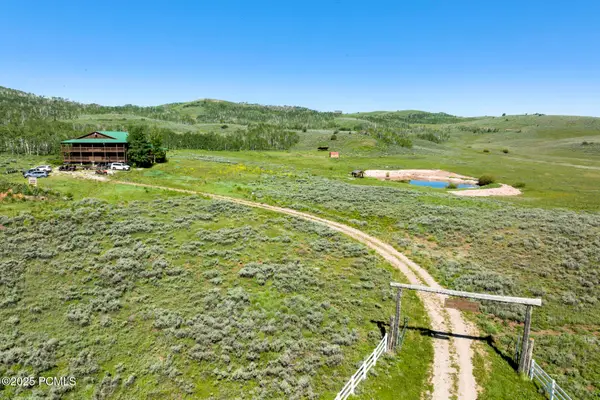260 S 10450 E, Huntsville, UT 84317
Local realty services provided by:ERA Brokers Consolidated



260 S 10450 E,Huntsville, UT 84317
$1,125,000
- 3 Beds
- 3 Baths
- 3,619 sq. ft.
- Single family
- Pending
Listed by:
- Jeff Good(801) 710 - 3932ERA Brokers Consolidated
- Jenifer Davis(801) 718 - 5623ERA Brokers Consolidated
MLS#:2076844
Source:SL
Price summary
- Price:$1,125,000
- Price per sq. ft.:$310.86
About this home
***Buyers Contingent Offer Failed. Back on Market*** Check out this secluded 3-Bedroom Riverfront Retreat in East Huntsville. Tucked away in total privacy, this legacy family home offers peace, comfort, and a true connection to nature. Built in 2005 and lovingly maintained by its original owners, this 3-bedroom gem sits on a rare 478 feet of pristine frontage along the South Fork River which runs year round. Step inside to find a spacious layout with a cozy loft area, abundant storage throughout, and a dedicated workshop space-perfect for hobbyists or DIY enthusiasts. This space could easily be converted to an additional garage bay if desired. Horses are allowed, but the lack of flat ground (around 1 acre) may make it less desirable. The home is propane-fueled for efficient living and comes with two convenient storage sheds for all your yard tools and adventure gear. Surrounded by magnificent natural beauty, this property is just minutes from the Monte Cristo recreation area, Pineview Reservoir, miles of hiking and biking trails, and three world-class ski resorts. Salt Lake City International Airport is only 55 minutes away, making this the perfect mountain retreat with easy access to everything. Whether you're seeking a full-time residence or a serene weekend escape, this secluded Huntsville haven offers privacy, riverfront living and endless outdoor adventure right at your doorstep.
Contact an agent
Home facts
- Year built:2005
- Listing Id #:2076844
- Added:125 day(s) ago
- Updated:July 14, 2025 at 03:28 PM
Rooms and interior
- Bedrooms:3
- Total bathrooms:3
- Full bathrooms:1
- Half bathrooms:1
- Living area:3,619 sq. ft.
Heating and cooling
- Cooling:Central Air
- Heating:Forced Air, Gas: Stove, Propane
Structure and exterior
- Roof:Metal
- Year built:2005
- Building area:3,619 sq. ft.
- Lot area:3.01 Acres
Schools
- High school:Weber
- Middle school:Snowcrest
- Elementary school:Valley
Utilities
- Water:Culinary, Irrigation, Shares, Water Connected, Well
- Sewer:Septic Tank, Sewer: Septic Tank
Finances and disclosures
- Price:$1,125,000
- Price per sq. ft.:$310.86
- Tax amount:$5,982
New listings near 260 S 10450 E
- New
 $1,200,000Active3.07 Acres
$1,200,000Active3.07 Acres5948 E Nighthawk Ln #3R, Huntsville, UT 84317
MLS# 2105055Listed by: MOUNTAIN LUXURY REAL ESTATE - New
 $55,000Active2.46 Acres
$55,000Active2.46 Acres3344 N Oak Canyon Rd E #553, Huntsville, UT 84317
MLS# 2104947Listed by: SUMMIT SOTHEBY'S INTERNATIONAL REALTY - New
 Listed by ERA$174,000Active2.09 Acres
Listed by ERA$174,000Active2.09 Acres13184 E Evergreen Park Dr, Huntsville, UT 84317
MLS# 2103399Listed by: ERA BROKERS CONSOLIDATED (OGDEN) - New
 $2,975,000Active20 beds 22 baths12,463 sq. ft.
$2,975,000Active20 beds 22 baths12,463 sq. ft.17017 Ant Flat Road, Huntsville, UT 84317
MLS# 12303629Listed by: SUMMIT SOTHEBY'S INTERNATIONAL REALTY (DRAPER) - New
 $1,000,000Active5 beds 3 baths4,126 sq. ft.
$1,000,000Active5 beds 3 baths4,126 sq. ft.8927 Pineview Dr, Huntsville, UT 84317
MLS# 2103043Listed by: REALTYPATH LLC  $649,900Active2 beds 2 baths1,371 sq. ft.
$649,900Active2 beds 2 baths1,371 sq. ft.6486 E Highway 39 Highway #Unit 47, Huntsville, UT 84317
MLS# 12503508Listed by: MOUNTAIN LUXURY REAL ESTATE $65,000Active2.42 Acres
$65,000Active2.42 Acres3243 N Oak Canyon Rd N #488, Huntsville, UT 84317
MLS# 2102488Listed by: SUMMIT SOTHEBY'S INTERNATIONAL REALTY $70,000Active3.15 Acres
$70,000Active3.15 Acres13213 E Oak Canyon Rd #459, Huntsville, UT 84317
MLS# 2102498Listed by: SUMMIT SOTHEBY'S INTERNATIONAL REALTY $170,000Active2.12 Acres
$170,000Active2.12 Acres10838 E Peregrine Pt #H260, Huntsville, UT 84317
MLS# 2101781Listed by: EQUITY REAL ESTATE (SOUTH VALLEY) $614,900Active3 Acres
$614,900Active3 Acres288 S 7900 E #4, Huntsville, UT 84317
MLS# 2101712Listed by: COLE WEST REAL ESTATE, LLC
