260 S 7900 St E #3, Huntsville, UT 84317
Local realty services provided by:ERA Brokers Consolidated
260 S 7900 St E #3,Huntsville, UT 84317
$2,425,000
- 4 Beds
- 5 Baths
- 4,403 sq. ft.
- Single family
- Active
Listed by: tara horton
Office: cole west real estate, llc.
MLS#:2122128
Source:SL
Price summary
- Price:$2,425,000
- Price per sq. ft.:$550.76
- Monthly HOA dues:$205
About this home
Experience refined mountain living in this stunning home at SAGE, now move-in ready. Set on a private 3-acre lot, this 4-bedroom + bunk suite, 5.5-bath residence spans over 4,400 square feet of thoughtfully designed luxury and craftsmanship. Every detail reflects elevated taste-from the Brizo polished nickel and luxe gold fixtures to the dark oak cabinetry paired with aged brass hardware. The chef's kitchen features a full Signature Kitchen Suite appliance package, including a 48" six-burner gas range, fridge/freezer columns, and Scotsman ice maker. Elegant quartz countertops, glossy ceramic backsplash, and soft brass pendants create a warm and timeless atmosphere. The primary suite is a retreat of its own, offering a spa-like bath with matte porcelain floors, soaking tub, and custom gray-brown cabinetry. Upstairs, a bunk room and four additional bedroom suites each feature designer tile, Delta and Brizo plumbing, and curated lighting finishes. Enjoy the seamless connection between the great room, dining, and covered outdoor living spaces-perfect for entertaining or taking in the surrounding views. A four-car garage, expansive mudroom with custom built-ins, and walk-in pantry complete this one-of-a-kind residence. Discover where craftsmanship meets comfort at SAGE Lot 3-ready for immediate occupancy.
Contact an agent
Home facts
- Year built:2025
- Listing ID #:2122128
- Added:334 day(s) ago
- Updated:February 16, 2026 at 12:17 PM
Rooms and interior
- Bedrooms:4
- Total bathrooms:5
- Full bathrooms:4
- Half bathrooms:1
- Living area:4,403 sq. ft.
Heating and cooling
- Cooling:Central Air
- Heating:Gas: Central
Structure and exterior
- Roof:Asphalt
- Year built:2025
- Building area:4,403 sq. ft.
- Lot area:3.01 Acres
Schools
- High school:Weber
- Middle school:Snowcrest
- Elementary school:Valley
Utilities
- Water:Water Connected
- Sewer:Sewer Connected, Sewer: Connected
Finances and disclosures
- Price:$2,425,000
- Price per sq. ft.:$550.76
- Tax amount:$13,258
New listings near 260 S 7900 St E #3
- New
 $16,900,000Active8 beds 14 baths18,708 sq. ft.
$16,900,000Active8 beds 14 baths18,708 sq. ft.5734 E Lewis Point Cir, Huntsville, UT 84317
MLS# 2137383Listed by: RANGE REALTY CO. - New
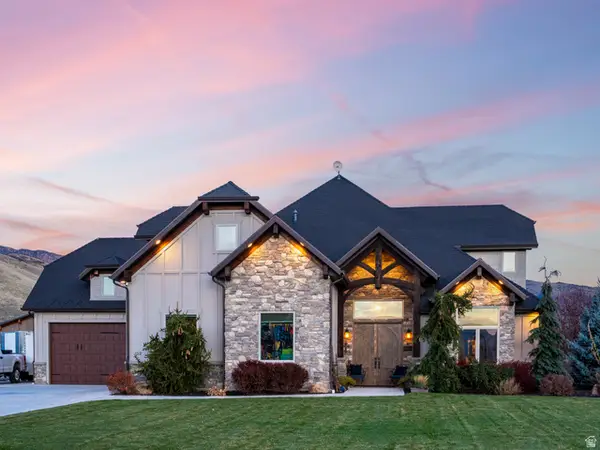 $2,700,000Active5 beds 4 baths3,783 sq. ft.
$2,700,000Active5 beds 4 baths3,783 sq. ft.152 N 8750 E, Huntsville, UT 84317
MLS# 2136212Listed by: MOUNTAIN LUXURY REAL ESTATE 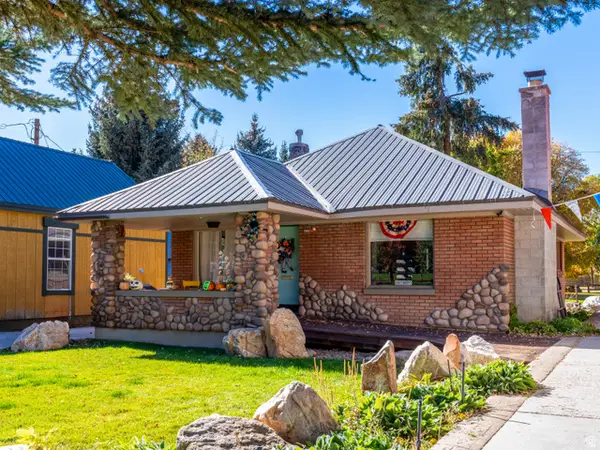 $1,750,000Active2 beds 1 baths1,058 sq. ft.
$1,750,000Active2 beds 1 baths1,058 sq. ft.237 S 7400 E, Huntsville, UT 84317
MLS# 2134566Listed by: MOUNTAIN LUXURY REAL ESTATE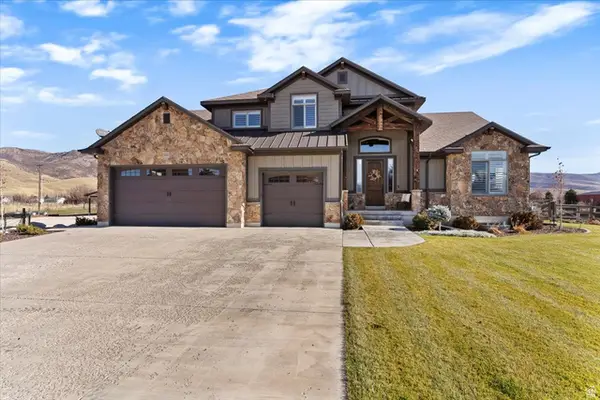 $2,260,000Active7 beds 4 baths4,895 sq. ft.
$2,260,000Active7 beds 4 baths4,895 sq. ft.560 S 8600 E, Huntsville, UT 84317
MLS# 2134390Listed by: WINDERMERE REAL ESTATE (PARK AVE) $59,000Active4.09 Acres
$59,000Active4.09 Acres13063 E High Pine Cir N #194, Huntsville, UT 84317
MLS# 2128358Listed by: MOUNTAIN LUXURY REAL ESTATE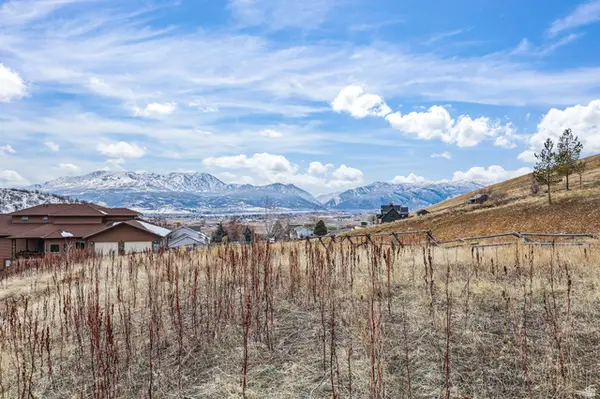 $375,000Active2.7 Acres
$375,000Active2.7 Acres9521 Kelley Dr, Huntsville, UT 84317
MLS# 2133627Listed by: REALTYPATH LLC (EXECUTIVES) $475,000Active1.03 Acres
$475,000Active1.03 Acres1316 S Via Monaco Dr. E #38, Huntsville, UT 84317
MLS# 2132256Listed by: ENGEL & VOLKERS PARK CITY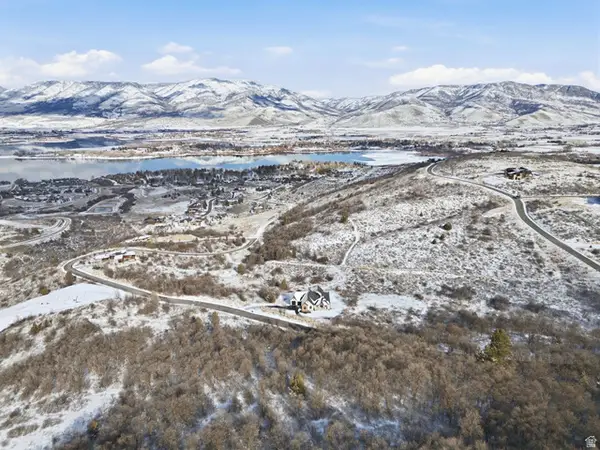 $400,000Active1.75 Acres
$400,000Active1.75 Acres6559 E Chaparral Rd #29R, Huntsville, UT 84317
MLS# 2132260Listed by: ENGEL & VOLKERS PARK CITY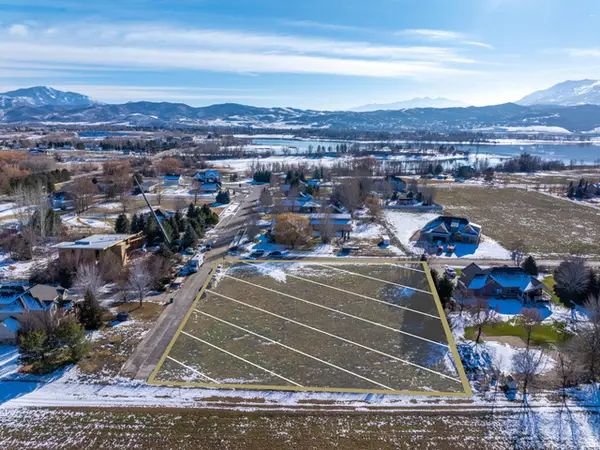 $500,000Active1 Acres
$500,000Active1 Acres6990 E 1325 N #13, Huntsville, UT 84317
MLS# 2131769Listed by: MOUNTAIN LUXURY REAL ESTATE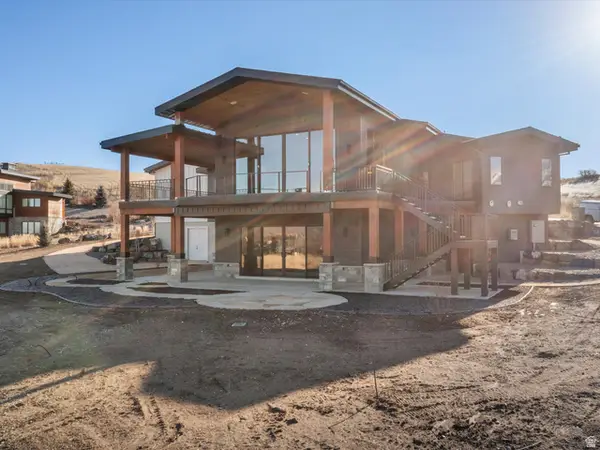 $3,695,000Active5 beds 6 baths4,820 sq. ft.
$3,695,000Active5 beds 6 baths4,820 sq. ft.7554 E Dogwood Dr, Huntsville, UT 84317
MLS# 2130705Listed by: RANGE REALTY CO.

