6394 E 850 S, Huntsville, UT 84317
Local realty services provided by:ERA Realty Center
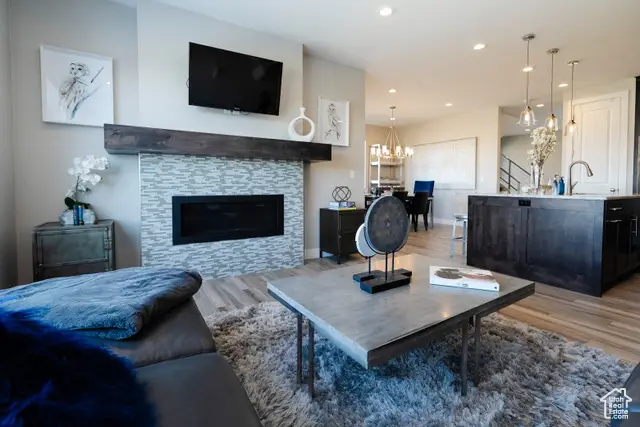
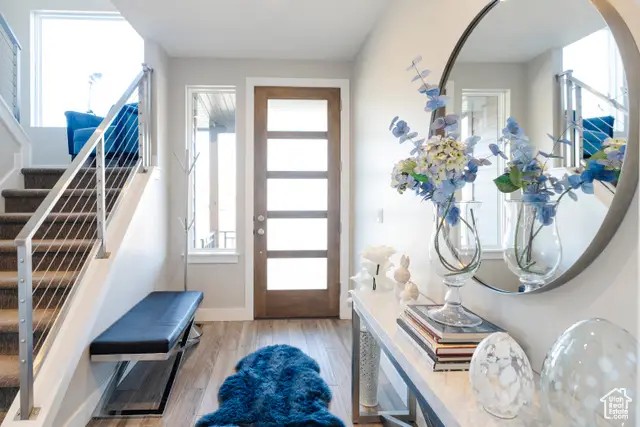
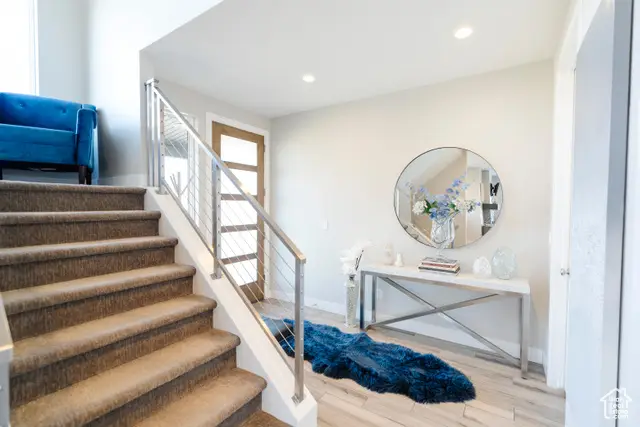
6394 E 850 S,Huntsville, UT 84317
$1,245,000
- 4 Beds
- 5 Baths
- 2,599 sq. ft.
- Townhouse
- Active
Listed by:esther l hansen
Office:help-u-sell legacy
MLS#:2072244
Source:SL
Price summary
- Price:$1,245,000
- Price per sq. ft.:$479.03
- Monthly HOA dues:$405
About this home
50K PRICE REDUCTION!!! This stunning property comes fully furnished (certain exclusions apply) with the added benefit of nightly rental zoning, making it perfect for year-round luxurious mountain living, a second home, or rental property. As a coveted end-row townhouse with government land directly to the North, one is guaranteed beautiful unobstructed views of Pineview Reservoir, the Ogden Valley, and the majestic surrounding mountains. Two decks and a walk-out covered patio ensures these breathtaking views can be enjoyed from all three levels of the home. Property Features: 4 Bedrooms | 4.5 Bathrooms, Gourmet kitchen equipped with high-end appliances, Two living rooms - ideal for entertaining or cozy relaxation, Dining area perfect for family gatherings, Full walk-out basement with additional space for storage or recreation, A two-car attached garage, Gas fireplace for ultimate comfort and ambiance. This townhouse is located within a gated private community that offers exclusive amenities, including: Pickleball courts, Bocce ball, horseshoes, a pool, and a hot tub all for your enjoyment and relaxation and is perfectly situated just minutes from the world-class Snowbasin Resort - host of 2034 Winter Olympics Need more storage for an RV, Boat, jet skies and more? Additional Garage Available: Oversized Garage (S28) available for purchase at $175,000 Dimensions: 32' long x 14' wide x 16' high. Located directly across from the townhouse for ultimate convenience Whether you're enjoying the stunning views, relaxing on the outdoor decks, or making the most of the community's amazing amenities, this property offers the ideal combination of luxury, privacy, and recreational opportunities. Don't miss the chance to own a piece of paradise in one of the most sought-after areas of the Ogden Valley. Contact us today to schedule a private tour and experience this exceptional property for yourself! * Square footage figures are provided as a courtesy estimate only and were obtained from tax records. Buyer is advised to obtain an independent measurement.
Contact an agent
Home facts
- Year built:2018
- Listing Id #:2072244
- Added:144 day(s) ago
- Updated:August 15, 2025 at 10:58 AM
Rooms and interior
- Bedrooms:4
- Total bathrooms:5
- Full bathrooms:4
- Half bathrooms:1
- Living area:2,599 sq. ft.
Heating and cooling
- Cooling:Central Air
- Heating:Forced Air, Gas: Central
Structure and exterior
- Roof:Asphalt, Metal
- Year built:2018
- Building area:2,599 sq. ft.
- Lot area:0.01 Acres
Schools
- High school:Weber
- Middle school:Snowcrest
- Elementary school:Valley
Utilities
- Water:Culinary, Water Connected
- Sewer:Sewer Connected, Sewer: Connected
Finances and disclosures
- Price:$1,245,000
- Price per sq. ft.:$479.03
- Tax amount:$4,018
New listings near 6394 E 850 S
- New
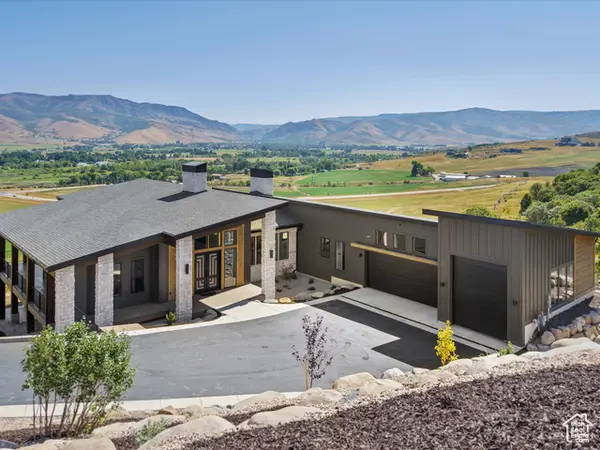 $3,250,000Active4 beds 4 baths4,667 sq. ft.
$3,250,000Active4 beds 4 baths4,667 sq. ft.6858 E Summit Peak Cir, Huntsville, UT 84317
MLS# 2105307Listed by: RANGE REALTY CO. - New
 $1,200,000Active3.07 Acres
$1,200,000Active3.07 Acres5948 E Nighthawk Ln #3R, Huntsville, UT 84317
MLS# 2105055Listed by: MOUNTAIN LUXURY REAL ESTATE - New
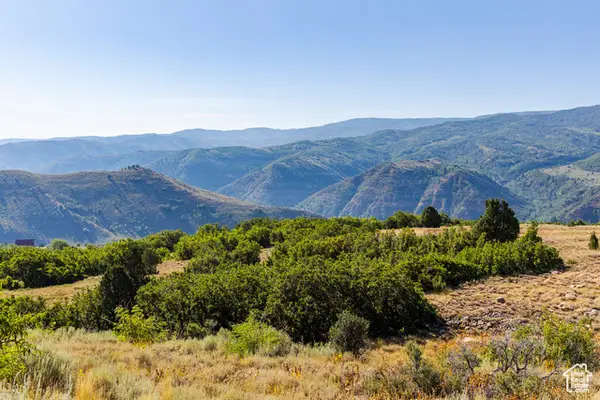 $55,000Active2.46 Acres
$55,000Active2.46 Acres3344 N Oak Canyon Rd E #553, Huntsville, UT 84317
MLS# 2104947Listed by: SUMMIT SOTHEBY'S INTERNATIONAL REALTY - New
 Listed by ERA$174,000Active2.09 Acres
Listed by ERA$174,000Active2.09 Acres13184 E Evergreen Park Dr, Huntsville, UT 84317
MLS# 2103399Listed by: ERA BROKERS CONSOLIDATED (OGDEN) - New
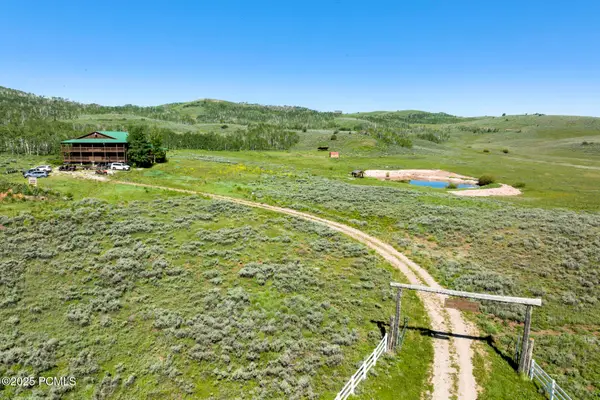 $2,975,000Active20 beds 22 baths12,463 sq. ft.
$2,975,000Active20 beds 22 baths12,463 sq. ft.17017 Ant Flat Road, Huntsville, UT 84317
MLS# 12303629Listed by: SUMMIT SOTHEBY'S INTERNATIONAL REALTY (DRAPER) - New
 $1,000,000Active5 beds 3 baths4,126 sq. ft.
$1,000,000Active5 beds 3 baths4,126 sq. ft.8927 Pineview Dr, Huntsville, UT 84317
MLS# 2103043Listed by: REALTYPATH LLC  $649,900Active2 beds 2 baths1,371 sq. ft.
$649,900Active2 beds 2 baths1,371 sq. ft.6486 E Highway 39 Highway #Unit 47, Huntsville, UT 84317
MLS# 12503508Listed by: MOUNTAIN LUXURY REAL ESTATE $65,000Active2.42 Acres
$65,000Active2.42 Acres3243 N Oak Canyon Rd N #488, Huntsville, UT 84317
MLS# 2102488Listed by: SUMMIT SOTHEBY'S INTERNATIONAL REALTY $70,000Active3.15 Acres
$70,000Active3.15 Acres13213 E Oak Canyon Rd #459, Huntsville, UT 84317
MLS# 2102498Listed by: SUMMIT SOTHEBY'S INTERNATIONAL REALTY $170,000Active2.12 Acres
$170,000Active2.12 Acres10838 E Peregrine Pt #H260, Huntsville, UT 84317
MLS# 2101781Listed by: EQUITY REAL ESTATE (SOUTH VALLEY)
