6639 E Chaparral Rd, Huntsville, UT 84317
Local realty services provided by:ERA Realty Center
6639 E Chaparral Rd,Huntsville, UT 84317
$3,595,000
- 5 Beds
- 8 Baths
- 9,790 sq. ft.
- Single family
- Pending
Listed by: jacob mcentire
Office: mountain luxury real estate
MLS#:2075248
Source:SL
Price summary
- Price:$3,595,000
- Price per sq. ft.:$367.21
- Monthly HOA dues:$224
About this home
Set high above the valley in the exclusive, gated Hawkins Creek community, this extraordinary estate-crafted by renowned architect Greg Steffensen-is a true expression of refined mountain living. Situated on over two acres, the home captures sweeping panoramic views of Pineview Reservoir and Snowbasin Ski Resort, creating an inspiring backdrop for those drawn to both natural beauty and outdoor adventure. Every element of the home is designed with intention, from radiant heating on the main and upper levels to soaring vaulted ceilings and robust steel-frame construction. Expansive floor-to-ceiling windows flood the interiors with natural light and perfectly frame the surrounding landscape. The great room makes a lasting impression, with exposed beams, rich hardwood floors, and multiple fireplaces that add warmth and elegance. Tailored for both comfort and entertainment, the residence features an indoor sports court, a professional-grade exercise room, and a stadium-style theater. A wine room and sleek bar elevate the experience, while the chef's kitchen-complete with a Wolf six-burner range, dual islands, and custom cabinetry-delivers both form and function. Just off the kitchen, a cozy lounge with a fireplace and two retractable glass walls offers an ideal space for quiet reflection or intimate gatherings. The primary suite is a tranquil sanctuary, showcasing floor-to-ceiling glass sliders that reveal uninterrupted views of the lake and mountains. The suite includes a luxurious walk-in closet and a spa-inspired bath, complete with designer sinks and a ceiling-fill soaking tub for the ultimate in relaxation. A striking glass bridge leads to a private wing featuring an additional bedroom with ensuite bath, a dedicated office, and its own balcony-perfectly balancing privacy with convenience. The home also offers two spacious two-car garages, a fully fenced backyard, and a professionally landscaped patio. Outdoor amenities abound, including a swim spa with a powered cover, a gas firepit for year-round enjoyment, and a heated driveway and patio walkway for seamless winter living. A backup generator ensures peace of mind, and the home is thoughtfully designed to accommodate a future elevator if desired. From its dramatic design to its unmatched setting and amenities, this property stands as a true one-of-a-kind retreat-an exceptional blend of architectural excellence, modern comfort, and mountain elegance. Buyer to verify all.
Contact an agent
Home facts
- Year built:2011
- Listing ID #:2075248
- Added:891 day(s) ago
- Updated:December 20, 2025 at 08:53 AM
Rooms and interior
- Bedrooms:5
- Total bathrooms:8
- Full bathrooms:3
- Half bathrooms:3
- Living area:9,790 sq. ft.
Heating and cooling
- Cooling:Central Air
- Heating:Forced Air, Gas: Radiant
Structure and exterior
- Roof:Asphalt, Membrane
- Year built:2011
- Building area:9,790 sq. ft.
- Lot area:2.24 Acres
Schools
- High school:Weber
- Middle school:Snowcrest
- Elementary school:Valley
Utilities
- Water:Culinary, Water Connected, Well
- Sewer:Septic Tank, Sewer Connected, Sewer: Connected, Sewer: Septic Tank
Finances and disclosures
- Price:$3,595,000
- Price per sq. ft.:$367.21
- Tax amount:$19,864
New listings near 6639 E Chaparral Rd
- New
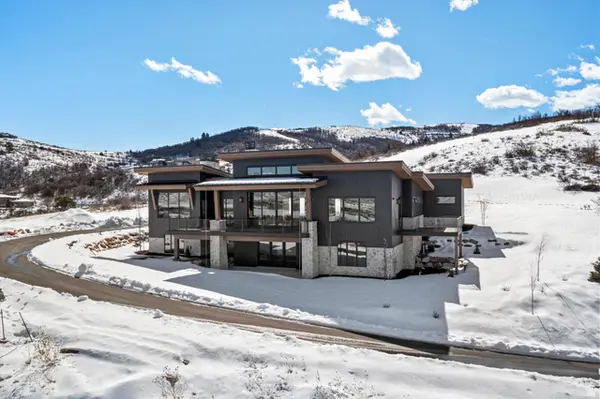 $2,900,000Active4 beds 5 baths5,392 sq. ft.
$2,900,000Active4 beds 5 baths5,392 sq. ft.6251 E Legacy Dr, Huntsville, UT 84317
MLS# 2127478Listed by: RANGE REALTY CO. - New
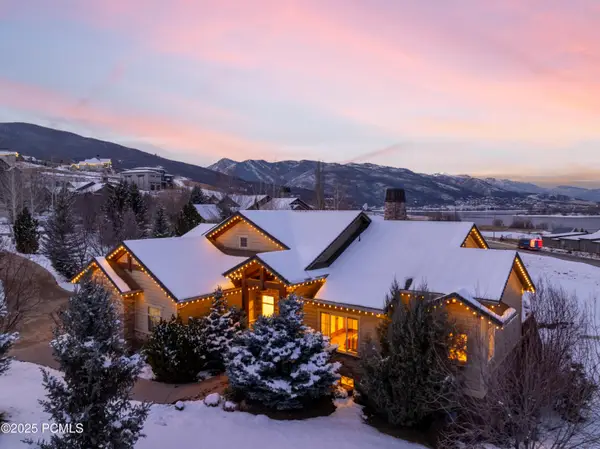 $1,649,000Active4 beds 4 baths4,700 sq. ft.
$1,649,000Active4 beds 4 baths4,700 sq. ft.946 S Meadowlark Lane, Huntsville, UT 84317
MLS# 12505184Listed by: MOUNTAIN LUXURY REAL ESTATE - New
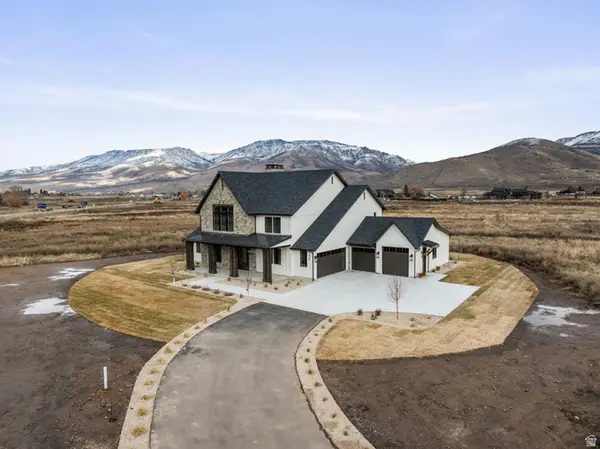 $1,900,000Active4 beds 4 baths3,510 sq. ft.
$1,900,000Active4 beds 4 baths3,510 sq. ft.439 S 7900 E #11, Huntsville, UT 84317
MLS# 2127330Listed by: COLE WEST REAL ESTATE, LLC - New
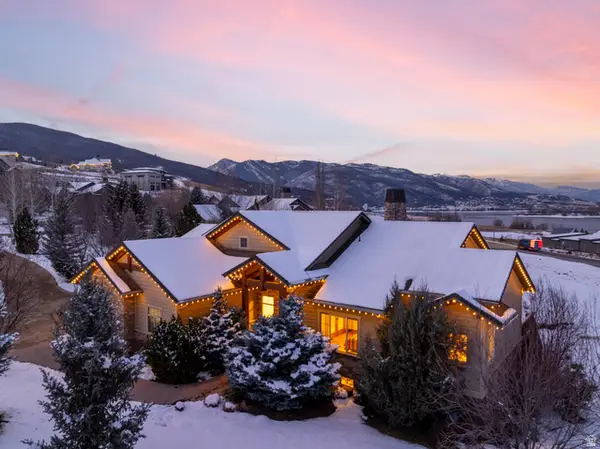 $1,649,000Active4 beds 5 baths4,774 sq. ft.
$1,649,000Active4 beds 5 baths4,774 sq. ft.946 S Meadow Lark Ln E, Huntsville, UT 84317
MLS# 2127044Listed by: MOUNTAIN LUXURY REAL ESTATE - New
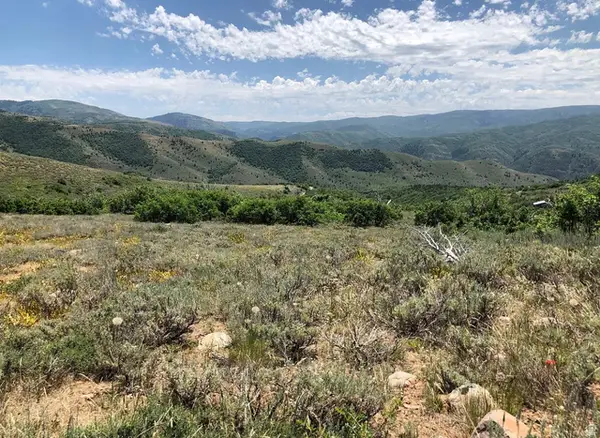 $59,995Active2.94 Acres
$59,995Active2.94 Acres3474 N Live Oak Rd E #652, Huntsville, UT 84317
MLS# 2126879Listed by: REAL ESTATE ESSENTIALS 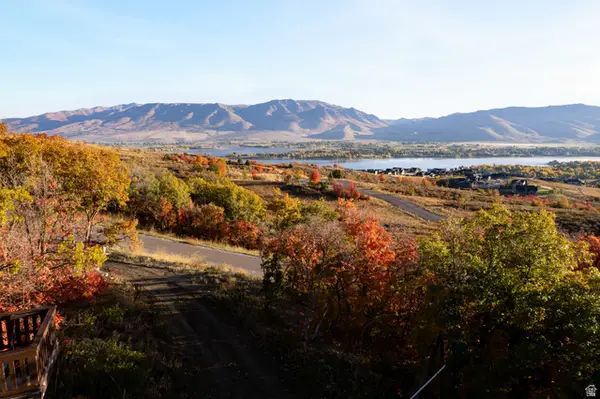 $1,232,500Active3.63 Acres
$1,232,500Active3.63 Acres5941 E Legacy Mountian Dr #21, Huntsville, UT 84317
MLS# 2125977Listed by: EVO UTAH, LLC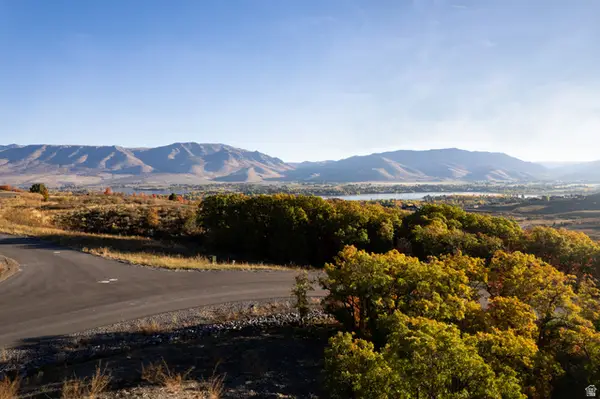 $595,000Active2.04 Acres
$595,000Active2.04 Acres5977 E Legacy Mountain Dr #22, Huntsville, UT 84317
MLS# 2125862Listed by: EVO UTAH, LLC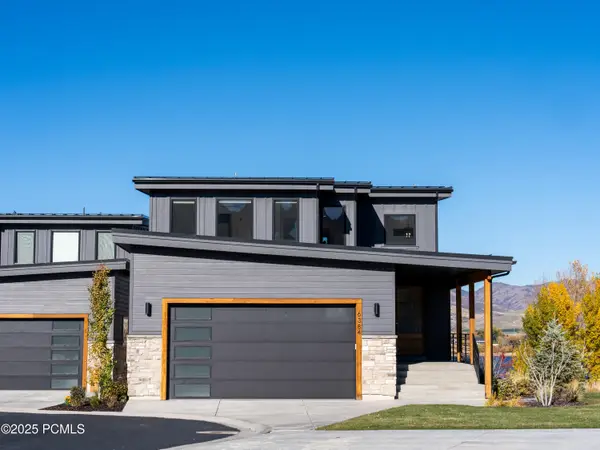 $3,750,000Active5 beds 6 baths3,795 sq. ft.
$3,750,000Active5 beds 6 baths3,795 sq. ft.6384 E 725 S #49, Huntsville, UT 84317
MLS# 12505056Listed by: MOUNTAIN LUXURY REAL ESTATE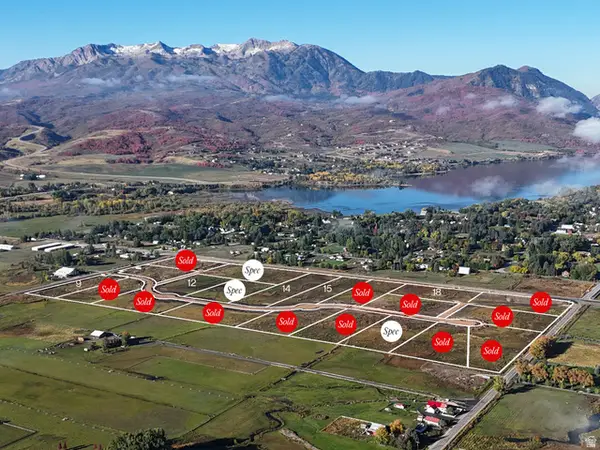 $519,900Active4.15 Acres
$519,900Active4.15 Acres357 S 7900 St E #14, Huntsville, UT 84317
MLS# 2125266Listed by: COLE WEST REAL ESTATE, LLC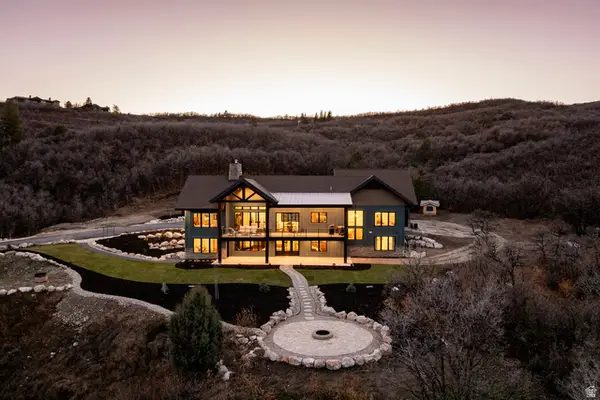 $2,695,000Active4 beds 5 baths5,129 sq. ft.
$2,695,000Active4 beds 5 baths5,129 sq. ft.5842 Old Snowbasin Rd, Huntsville, UT 84317
MLS# 2125161Listed by: SUMMIT SOTHEBY'S INTERNATIONAL REALTY
