8817 E Mountain Valley Dr S, Huntsville, UT 84317
Local realty services provided by:ERA Realty Center
8817 E Mountain Valley Dr S,Huntsville, UT 84317
$1,195,000
- 4 Beds
- 3 Baths
- 3,396 sq. ft.
- Single family
- Active
Listed by: jonathan davis
Office: equity real estate (solid)
MLS#:2097648
Source:SL
Price summary
- Price:$1,195,000
- Price per sq. ft.:$351.88
About this home
. **Discover Your Dream Huntsville Retreat** Nestled in a tranquil and picturesque setting, this exceptional property offers the perfect blend of modern luxury and serene countryside living. Step inside this exquisite 4-bedroom, 3-bath home, where warmth and comfort radiate throughout. The inviting living room centers around a cozy gas fireplace while the well-appointed kitchen features elegant Silestone and wood countertops, a gas stove, and ample space for culinary creativity. The main floor primary suite is a true retreat, complete with a beautifully updated bathroom. Indulge in a spa-like experience in the primary bathroom featuring a luxurious soaking tub, a beautifully designed and spacious shower with dual independent showerheads, and walk-in closet. Spend your mornings and evenings relaxing and unwinding on the expansive wraparound porch where breathtaking views and peaceful moments await. Experience true freedom in this thoughtfully crafted off-grid haven designed for sustainable and independent living featuring a robust solar array, separate heating and cooling on each floor, private well water system, and an efficient septic tank. For added peace of mind, the home is equipped with a new 24kW Generac automatic standby generator, ensuring uninterrupted power and internet during outages so your comfort is never compromised. Enjoy unbeatable convenience to world-class skiing just 10 minutes away at Snowbasin Resort - the prestigious host of downhill ski events for the 2034 Winter Olympics. This is more than a home - it's a gateway to peaceful mornings, starlit evenings, and the simple joys of country living. Properties like this where space, style, and serenity intersect rarely become available. Reach out now to experience it in person and see for yourself.
Contact an agent
Home facts
- Year built:2007
- Listing ID #:2097648
- Added:220 day(s) ago
- Updated:February 16, 2026 at 12:06 PM
Rooms and interior
- Bedrooms:4
- Total bathrooms:3
- Full bathrooms:1
- Half bathrooms:1
- Living area:3,396 sq. ft.
Heating and cooling
- Cooling:Central Air
- Heating:Gas: Central
Structure and exterior
- Roof:Metal
- Year built:2007
- Building area:3,396 sq. ft.
- Lot area:1.24 Acres
Schools
- High school:Weber
- Middle school:Snowcrest
- Elementary school:Valley
Utilities
- Water:Shares, Water Connected, Well
- Sewer:Septic Tank, Sewer: Septic Tank
Finances and disclosures
- Price:$1,195,000
- Price per sq. ft.:$351.88
- Tax amount:$5,481
New listings near 8817 E Mountain Valley Dr S
- New
 $16,900,000Active8 beds 14 baths18,708 sq. ft.
$16,900,000Active8 beds 14 baths18,708 sq. ft.5734 E Lewis Point Cir, Huntsville, UT 84317
MLS# 2137383Listed by: RANGE REALTY CO. - New
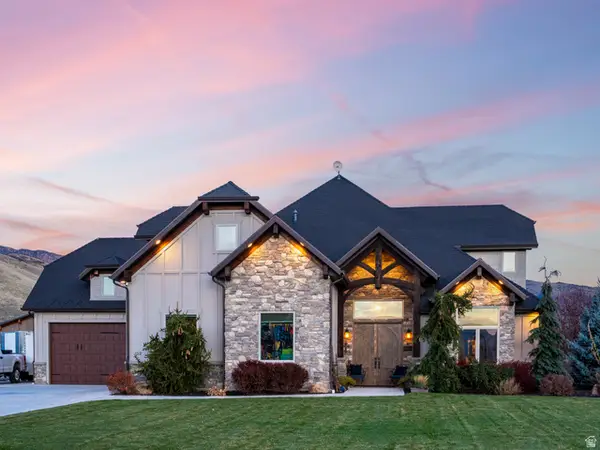 $2,700,000Active5 beds 4 baths3,783 sq. ft.
$2,700,000Active5 beds 4 baths3,783 sq. ft.152 N 8750 E, Huntsville, UT 84317
MLS# 2136212Listed by: MOUNTAIN LUXURY REAL ESTATE 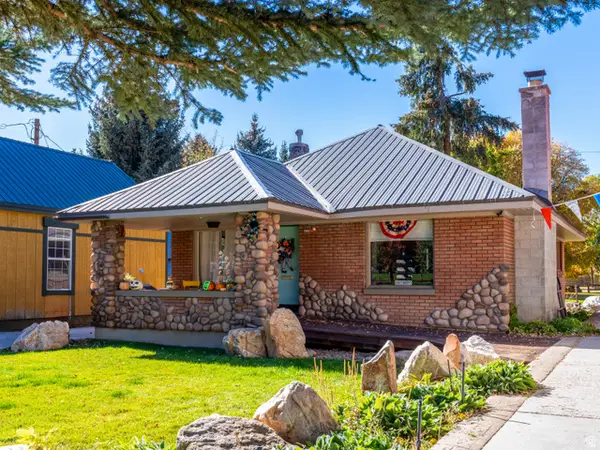 $1,750,000Active2 beds 1 baths1,058 sq. ft.
$1,750,000Active2 beds 1 baths1,058 sq. ft.237 S 7400 E, Huntsville, UT 84317
MLS# 2134566Listed by: MOUNTAIN LUXURY REAL ESTATE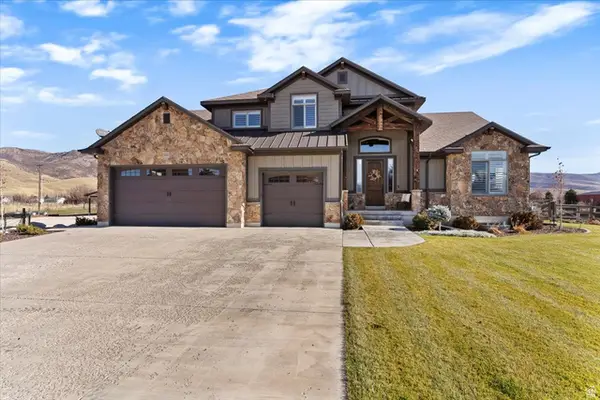 $2,260,000Active7 beds 4 baths4,895 sq. ft.
$2,260,000Active7 beds 4 baths4,895 sq. ft.560 S 8600 E, Huntsville, UT 84317
MLS# 2134390Listed by: WINDERMERE REAL ESTATE (PARK AVE) $59,000Active4.09 Acres
$59,000Active4.09 Acres13063 E High Pine Cir N #194, Huntsville, UT 84317
MLS# 2128358Listed by: MOUNTAIN LUXURY REAL ESTATE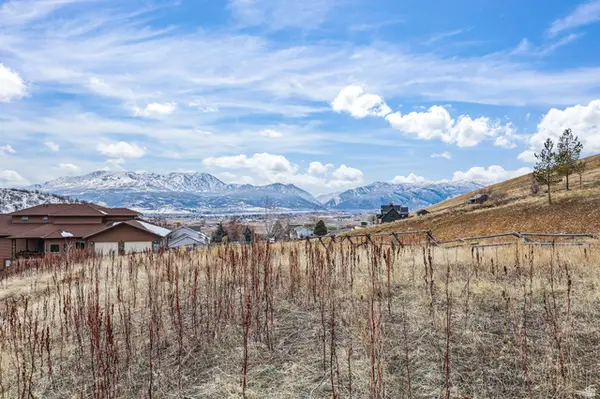 $375,000Active2.7 Acres
$375,000Active2.7 Acres9521 Kelley Dr, Huntsville, UT 84317
MLS# 2133627Listed by: REALTYPATH LLC (EXECUTIVES) $475,000Active1.03 Acres
$475,000Active1.03 Acres1316 S Via Monaco Dr. E #38, Huntsville, UT 84317
MLS# 2132256Listed by: ENGEL & VOLKERS PARK CITY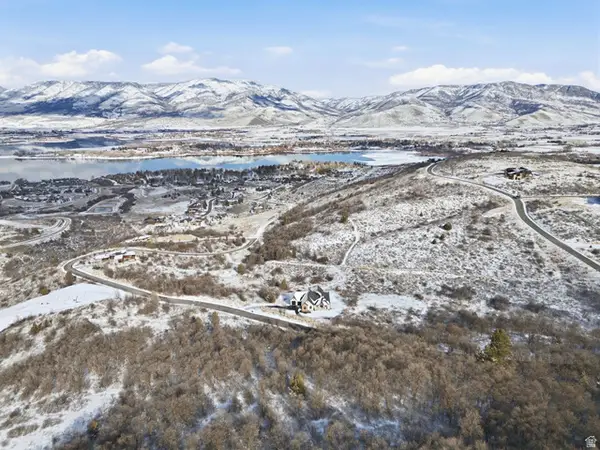 $400,000Active1.75 Acres
$400,000Active1.75 Acres6559 E Chaparral Rd #29R, Huntsville, UT 84317
MLS# 2132260Listed by: ENGEL & VOLKERS PARK CITY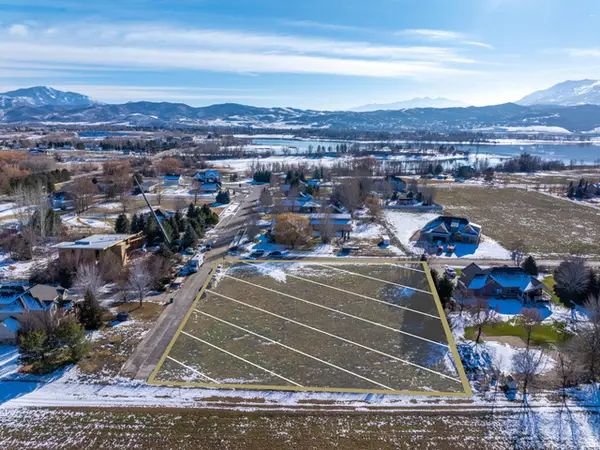 $500,000Active1 Acres
$500,000Active1 Acres6990 E 1325 N #13, Huntsville, UT 84317
MLS# 2131769Listed by: MOUNTAIN LUXURY REAL ESTATE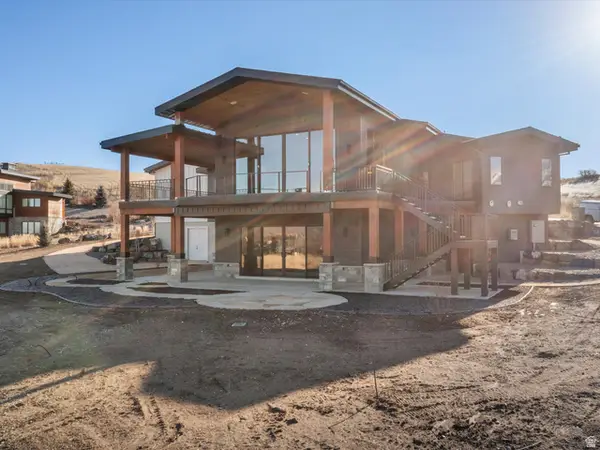 $3,695,000Active5 beds 6 baths4,820 sq. ft.
$3,695,000Active5 beds 6 baths4,820 sq. ft.7554 E Dogwood Dr, Huntsville, UT 84317
MLS# 2130705Listed by: RANGE REALTY CO.

