997 S Quail Ln, Huntsville, UT 84317
Local realty services provided by:ERA Brokers Consolidated
Listed by: roxie inloes
Office: berkshire hathaway homeservices utah properties (so ogden)
MLS#:2105552
Source:SL
Price summary
- Price:$1,499,000
- Price per sq. ft.:$430.38
- Monthly HOA dues:$31.25
About this home
This place? Oh, it's just your average, everyday luxury mountain paradise with views so good they might cause spontaneous happy crying. Newly remodeled (around $250K) with absolutely no expense spared It's insane. First of all, the views are straight-up unreal-lake, valley, and mountains. The whole place just got a glow-up and it shows: fancy granite (Taj Mahal), a fridge so bougie it's literally supposed to be better than Sub-Zero, and appliances that costed more than my first car. Two main-level master suites, because obviously you need options. There's a steam shower that has ya feeling like your at a day spa, a whole house generator in case of a zombie apocalypse, and two A/Cs to keep it cool-like you. It's iconic... and you can be too. Outside? There's a biking trail basically in the backyard, boat ramp in 5 minutes (hello summer), Snowbasin in 10, Powder Mountain in 20. It's like living in an REI ad, but with Wi-Fi and vibes.Owner's also the agent, which is kinda iconic. Square footage figures are provided as a courtesy estimate only and were obtained from county records. Buyer is advised to obtain an independent measurement. Owner/Agent.
Contact an agent
Home facts
- Year built:2018
- Listing ID #:2105552
- Added:574 day(s) ago
- Updated:October 31, 2025 at 08:03 AM
Rooms and interior
- Bedrooms:4
- Total bathrooms:5
- Full bathrooms:4
- Half bathrooms:1
- Living area:3,483 sq. ft.
Heating and cooling
- Cooling:Central Air
- Heating:Forced Air, Heat Pump
Structure and exterior
- Roof:Asphalt, Pitched
- Year built:2018
- Building area:3,483 sq. ft.
- Lot area:0.44 Acres
Schools
- High school:Weber
- Middle school:Snowcrest
- Elementary school:Valley
Utilities
- Water:Culinary, Irrigation, Water Connected
- Sewer:Sewer Connected, Sewer: Connected
Finances and disclosures
- Price:$1,499,000
- Price per sq. ft.:$430.38
- Tax amount:$5,828
New listings near 997 S Quail Ln
- New
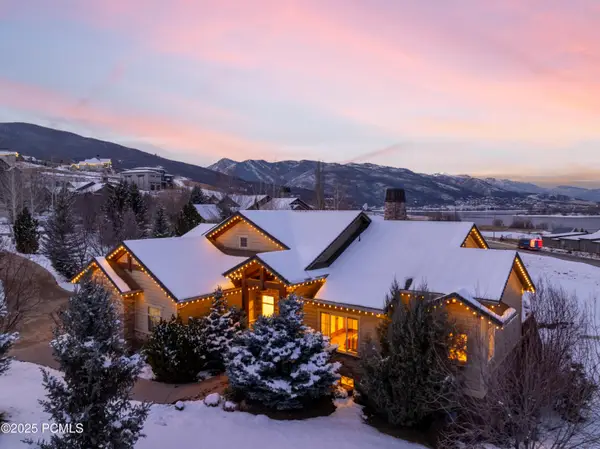 $1,649,000Active4 beds 4 baths4,700 sq. ft.
$1,649,000Active4 beds 4 baths4,700 sq. ft.946 S Meadowlark Lane, Huntsville, UT 84317
MLS# 12505184Listed by: MOUNTAIN LUXURY REAL ESTATE - New
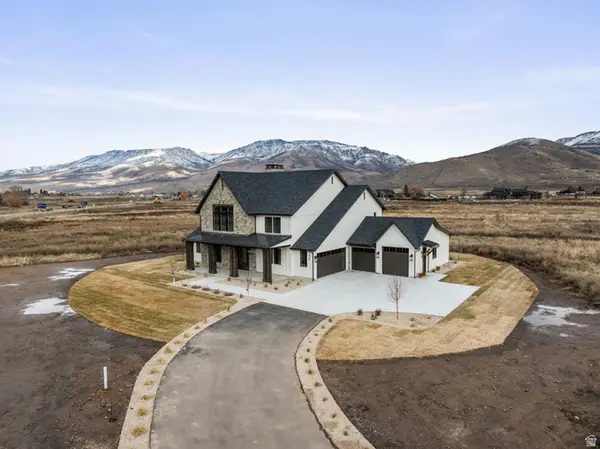 $1,900,000Active4 beds 4 baths3,510 sq. ft.
$1,900,000Active4 beds 4 baths3,510 sq. ft.439 S 7900 E #11, Huntsville, UT 84317
MLS# 2127330Listed by: COLE WEST REAL ESTATE, LLC - New
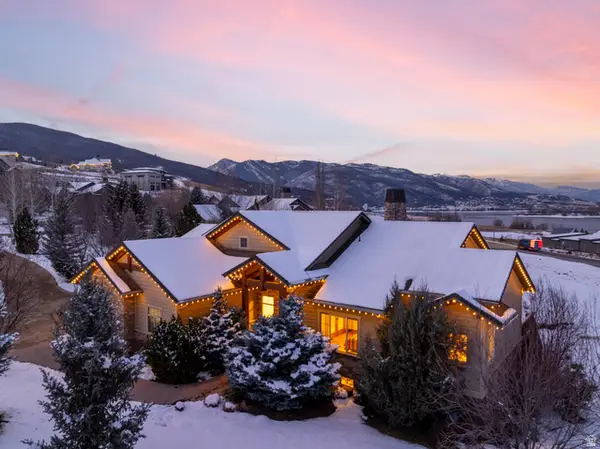 $1,649,000Active4 beds 5 baths4,774 sq. ft.
$1,649,000Active4 beds 5 baths4,774 sq. ft.946 S Meadow Lark Ln E, Huntsville, UT 84317
MLS# 2127044Listed by: MOUNTAIN LUXURY REAL ESTATE - New
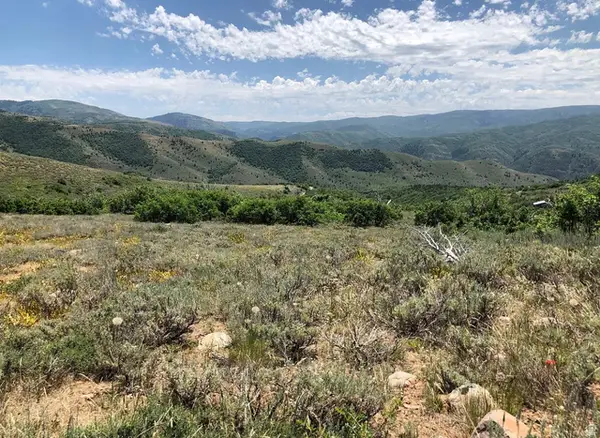 $59,995Active2.94 Acres
$59,995Active2.94 Acres3474 N Live Oak Rd E #652, Huntsville, UT 84317
MLS# 2126879Listed by: REAL ESTATE ESSENTIALS - New
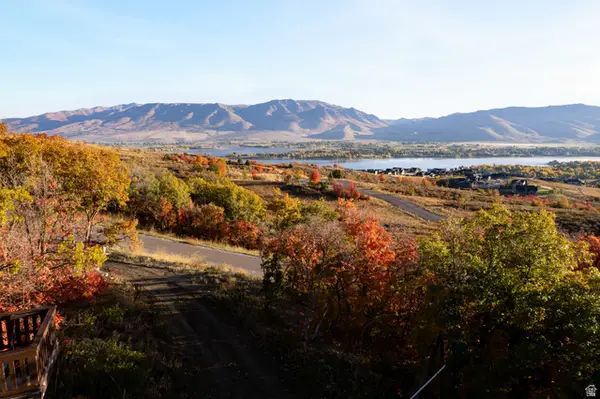 $1,232,500Active3.63 Acres
$1,232,500Active3.63 Acres5941 E Legacy Mountian Dr #21, Huntsville, UT 84317
MLS# 2125977Listed by: EVO UTAH, LLC 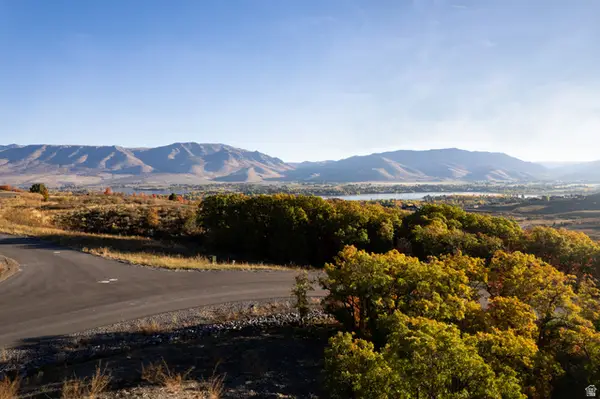 $595,000Active2.04 Acres
$595,000Active2.04 Acres5977 E Legacy Mountain Dr #22, Huntsville, UT 84317
MLS# 2125862Listed by: EVO UTAH, LLC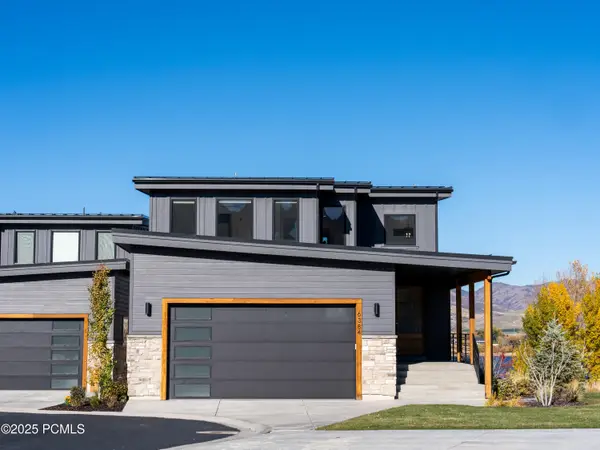 $3,750,000Active5 beds 6 baths3,795 sq. ft.
$3,750,000Active5 beds 6 baths3,795 sq. ft.6384 E 725 S #49, Huntsville, UT 84317
MLS# 12505056Listed by: MOUNTAIN LUXURY REAL ESTATE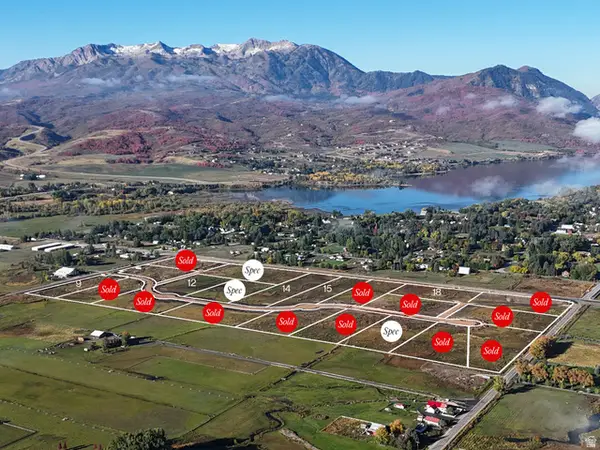 $519,900Active4.15 Acres
$519,900Active4.15 Acres357 S 7900 St E #14, Huntsville, UT 84317
MLS# 2125266Listed by: COLE WEST REAL ESTATE, LLC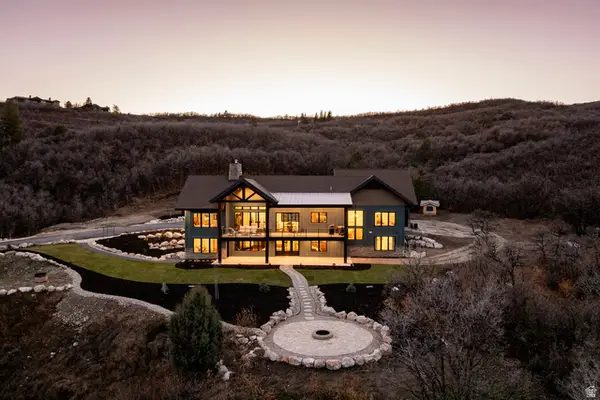 $2,695,000Active4 beds 5 baths5,129 sq. ft.
$2,695,000Active4 beds 5 baths5,129 sq. ft.5842 Old Snowbasin Rd, Huntsville, UT 84317
MLS# 2125161Listed by: SUMMIT SOTHEBY'S INTERNATIONAL REALTY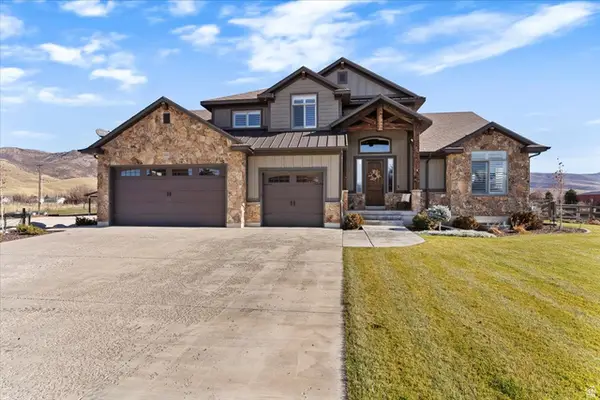 $2,270,000Active7 beds 4 baths4,895 sq. ft.
$2,270,000Active7 beds 4 baths4,895 sq. ft.560 S 8600 E, Huntsville, UT 84317
MLS# 2124940Listed by: KW SUCCESS KELLER WILLIAMS REALTY - EDEN
