116 N 820 E, Hyde Park, UT 84318
Local realty services provided by:ERA Realty Center
116 N 820 E,Hyde Park, UT 84318
$1,250,000
- 8 Beds
- 5 Baths
- 5,981 sq. ft.
- Single family
- Active
Listed by: alice redd
Office: bonneville realty
MLS#:2073980
Source:SL
Price summary
- Price:$1,250,000
- Price per sq. ft.:$209
About this home
Price Improvement! Welcome to this custom built breathtaking mountain modern masterpiece offering almost 6,000 sq. ft. of thoughtfully designed living space. The moment you set foot inside you know you've entered a true dream home. This 8 bedroom, 5 bathroom estate seamlessly blends contemporary elegance with exceptional functionality. Step inside to soaring ceilings with 2 story windows that frame the terraced backyard. The chefs kitchen boasts premium appliances such as a Double Refrigerator, Double Ovens, Double Dishwashers all surrounded by custom cabinets. There is a space to add your own custom ice maker. Oversized island with sink is perfect for entertaining. The large butlers pantry is complete with built in shelving and sink which will keep everything organized. The mudroom with built in lockers, charging stations and a drop zone is the perfect area to keep a busy family organized. The luxurious primary suite is a private retreat, featuring a spa-like bath complete with a steamer shower and an expansive walk-in closet. Enormous main floor Laundry room with stunning marble countertops and granite Island, built in custom cabinets and sink. There is even a laundry chute from upstairs that leads directly into the laundry room on the main floor. Great room features a beautiful stone fireplace, custom mantle and built in shelving. Adding to the detail of this beautiful home is 100+ year old barn wood from the area featured on the pantry door, fireplace mantle, beams and outdoor shutters. Upstairs features a large living area with built in shelving, 4 large bedrooms with a raised loft and a hidden door. Both baths feature double sinks. Basement has 10' ceilings with 3 large bedrooms and bathroom. The unfinished part of the basement is completely sheet rocked and ready for paint and carpet. The basement is plumbed and ready for a complete kitchen with an island. Lots of storage with a cold storage under the front porch area. Enjoy outdoor entertaining on the extra large covered patio which makes for great entertaining or family time. Ring doorbell with spotlight cameras and raised garden area in the terraced backyard. Oversized heated garage with a washer/dryer hookup and sink. Lots of built in shelving in garage. Room for RV parking outside the garage in the gravel area. This dream home remains comfortable in every season with double furnaces, double AC units along with a boiler which provides In-floor heat in basement, garage and instant hot water. This home provides the ultimate blend of relaxation in a luxury family estate.
Contact an agent
Home facts
- Year built:2017
- Listing ID #:2073980
- Added:274 day(s) ago
- Updated:December 31, 2025 at 12:08 PM
Rooms and interior
- Bedrooms:8
- Total bathrooms:5
- Full bathrooms:3
- Half bathrooms:1
- Living area:5,981 sq. ft.
Heating and cooling
- Cooling:Central Air
- Heating:Forced Air, Gas: Central, Hot Water, Radiant Floor
Structure and exterior
- Roof:Asphalt, Pitched
- Year built:2017
- Building area:5,981 sq. ft.
- Lot area:0.37 Acres
Schools
- High school:Green Canyon
- Middle school:North Cache
- Elementary school:Cedar Ridge
Utilities
- Water:Culinary, Water Connected
- Sewer:Sewer Connected, Sewer: Connected
Finances and disclosures
- Price:$1,250,000
- Price per sq. ft.:$209
- Tax amount:$3,917
New listings near 116 N 820 E
- New
 $774,900Active6 beds 4 baths3,544 sq. ft.
$774,900Active6 beds 4 baths3,544 sq. ft.86 S 950 E, Hyde Park, UT 84318
MLS# 2128137Listed by: CORNERSTONE REAL ESTATE PROFESSIONALS/IDAHO - New
 $210,000Active0.78 Acres
$210,000Active0.78 Acres1025 E 200 N #26, Hyde Park, UT 84318
MLS# 2128018Listed by: NORTH REALTY, LLC - New
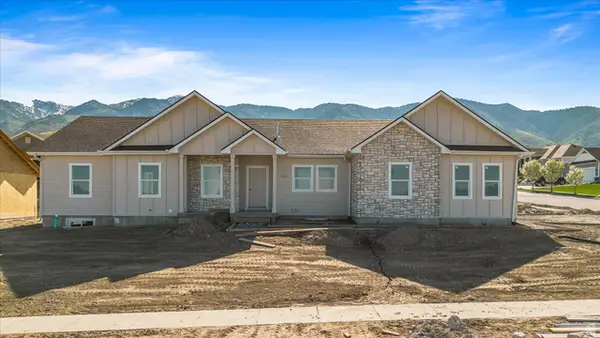 $735,000Active6 beds 3 baths3,550 sq. ft.
$735,000Active6 beds 3 baths3,550 sq. ft.108 N 900 E, Hyde Park, UT 84318
MLS# 2127906Listed by: CRESENT RIDGE REALTY LLC - New
 $649,900Active6 beds 3 baths2,919 sq. ft.
$649,900Active6 beds 3 baths2,919 sq. ft.125 N Pinion Pl, Hyde Park, UT 84318
MLS# 2127724Listed by: SHURTLEFF & ASSOCIATES (REALTORS) 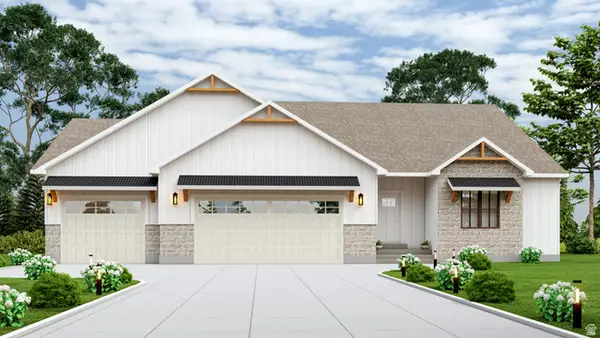 $680,000Active3 beds 3 baths3,704 sq. ft.
$680,000Active3 beds 3 baths3,704 sq. ft.1154 E 160 N, Hyde Park, UT 84318
MLS# 2127356Listed by: CORNERSTONE REAL ESTATE PROFESSIONALS, LLC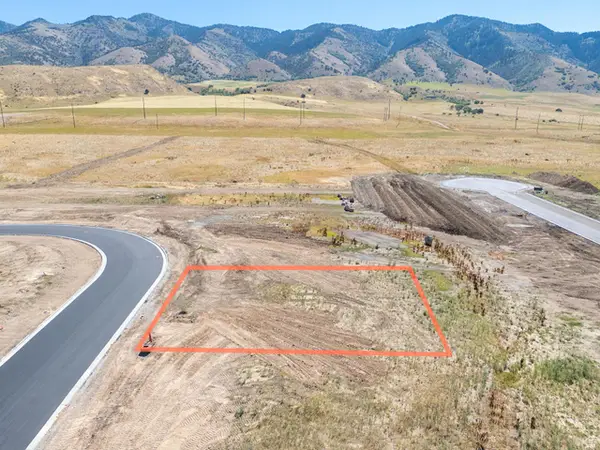 $182,900Active0.33 Acres
$182,900Active0.33 Acres1128 E 50 N #81, Hyde Park, UT 84318
MLS# 2127052Listed by: BERKSHIRE HATHAWAY HOME SERVICES UTAH PROPERTIES (CACHE VALLEY)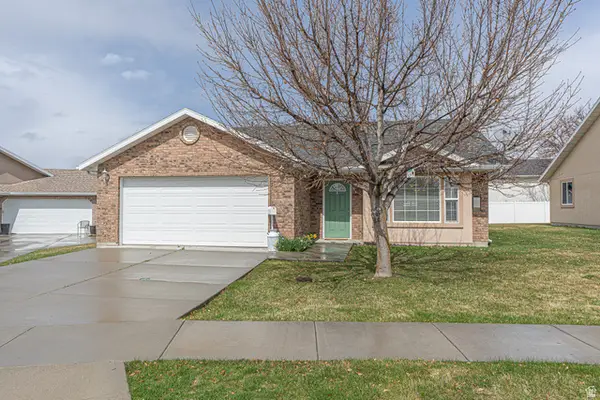 $375,000Active2 beds 2 baths1,150 sq. ft.
$375,000Active2 beds 2 baths1,150 sq. ft.275 W 260 N, Hyde Park, UT 84318
MLS# 2126851Listed by: KEY TO REALTY, LLC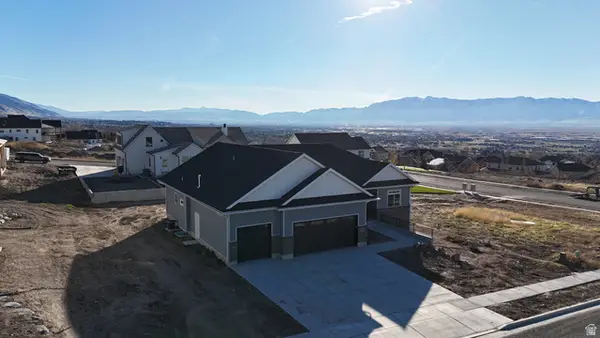 $749,826Active7 beds 5 baths3,787 sq. ft.
$749,826Active7 beds 5 baths3,787 sq. ft.866 E 130 N, Hyde Park, UT 84318
MLS# 2126111Listed by: INTERMOUNTAIN PROPERTIES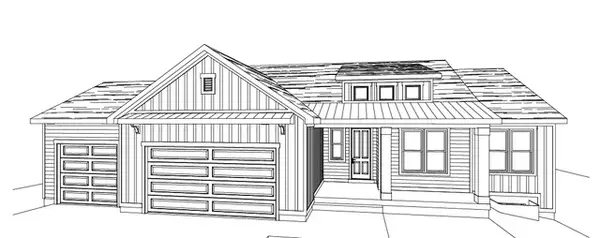 $738,770Pending5 beds 3 baths3,604 sq. ft.
$738,770Pending5 beds 3 baths3,604 sq. ft.448 N 960 E #178, Hyde Park, UT 84318
MLS# 2125713Listed by: KEY TO REALTY, LLC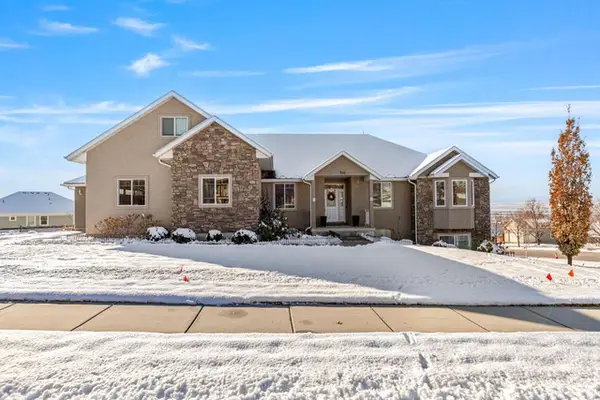 $824,000Active5 beds 3 baths4,417 sq. ft.
$824,000Active5 beds 3 baths4,417 sq. ft.710 E 100 S, Hyde Park, UT 84318
MLS# 2125271Listed by: BONNEVILLE REALTY
