355 N 1100 E, Hyde Park, UT 84318
Local realty services provided by:ERA Brokers Consolidated
Listed by: jen luman
Office: engel & volkers logan, llc.
MLS#:2101847
Source:SL
Price summary
- Price:$920,000
- Price per sq. ft.:$241.41
About this home
Enjoy breathtaking mountain & valley views in Hyde Park's Greystone Farms. Whether you're looking for space for your hobby farm, amazing garden space or plenty of space to store your outdoor toys, the opportunity is here. This custom-built, older two-story home offers a floorplan that outshines a cookie-cutter home with 5 spacious bedrooms, 2 full baths, 1 three-quarter bath, and 2 half baths, designed for comfort and flexibility. The fully finished basement features a complete kitchen and separate entrance-perfect for guests & multi-generational living. Recent upgrades include a newer roof, furnaces, air conditioners, high-efficiency water heater, and a new dishwasher. Outdoors you'll find 1.34 acres of fully usable land with direct access to riding trails just a few yards away, a 1,440 sq. ft. barn/garage space with tandem two-car garage, ideal for tack, feed, and trailer storage and plenty of space to set it up to your liking. Also, fruit trees (cherry, plum, pear, and apple), a vibrant garden area and immediate access to Hyde Park Canyon for hiking, trail riding, and year-round recreation Whether you're an avid equestrian or simply seeking a serene lifestyle surrounded by nature, this property offers a rare blend of luxury, versatility, and adventure. Call your agent to schedule your private showing today and experience mountain living with room stretch out. Buyer and buyer's agent to verify all details and responsible for confirming animal right information with Hyde Park City and CCR's.
Contact an agent
Home facts
- Year built:1995
- Listing ID #:2101847
- Added:154 day(s) ago
- Updated:January 01, 2026 at 12:03 PM
Rooms and interior
- Bedrooms:5
- Total bathrooms:5
- Full bathrooms:2
- Half bathrooms:2
- Living area:3,811 sq. ft.
Heating and cooling
- Cooling:Central Air
- Heating:Forced Air, Gas: Central
Structure and exterior
- Roof:Asphalt
- Year built:1995
- Building area:3,811 sq. ft.
- Lot area:1.34 Acres
Schools
- High school:Green Canyon
- Middle school:North Cache
- Elementary school:Cedar Ridge
Utilities
- Water:Culinary, Water Connected
- Sewer:Sewer Connected, Sewer: Connected
Finances and disclosures
- Price:$920,000
- Price per sq. ft.:$241.41
- Tax amount:$3,451
New listings near 355 N 1100 E
- New
 $774,900Active6 beds 4 baths3,544 sq. ft.
$774,900Active6 beds 4 baths3,544 sq. ft.86 S 950 E, Hyde Park, UT 84318
MLS# 2128137Listed by: CORNERSTONE REAL ESTATE PROFESSIONALS/IDAHO - New
 $210,000Active0.78 Acres
$210,000Active0.78 Acres1025 E 200 N #26, Hyde Park, UT 84318
MLS# 2128018Listed by: NORTH REALTY, LLC - New
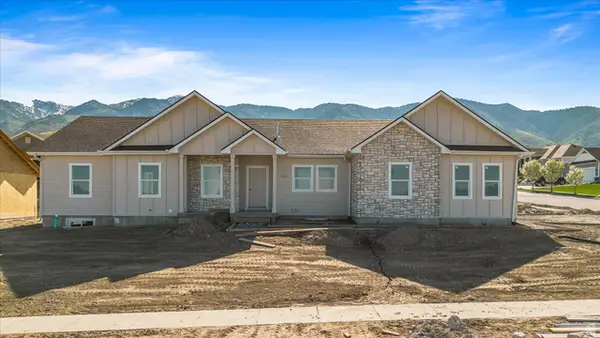 $735,000Active6 beds 3 baths3,550 sq. ft.
$735,000Active6 beds 3 baths3,550 sq. ft.108 N 900 E, Hyde Park, UT 84318
MLS# 2127906Listed by: CRESENT RIDGE REALTY LLC  $649,900Active6 beds 3 baths2,919 sq. ft.
$649,900Active6 beds 3 baths2,919 sq. ft.125 N Pinion Pl, Hyde Park, UT 84318
MLS# 2127724Listed by: SHURTLEFF & ASSOCIATES (REALTORS)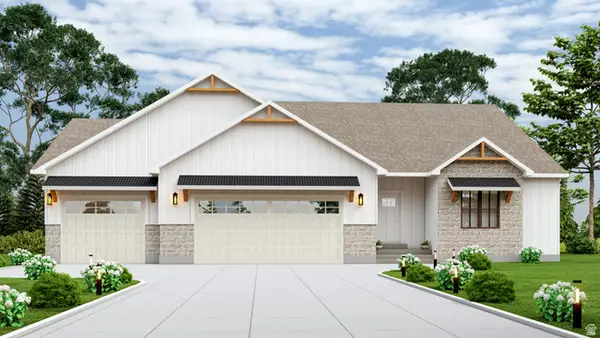 $680,000Active3 beds 3 baths3,704 sq. ft.
$680,000Active3 beds 3 baths3,704 sq. ft.1154 E 160 N, Hyde Park, UT 84318
MLS# 2127356Listed by: CORNERSTONE REAL ESTATE PROFESSIONALS, LLC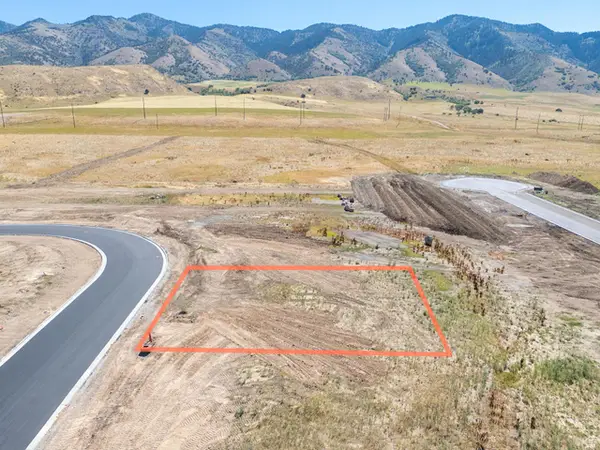 $182,900Active0.33 Acres
$182,900Active0.33 Acres1128 E 50 N #81, Hyde Park, UT 84318
MLS# 2127052Listed by: BERKSHIRE HATHAWAY HOME SERVICES UTAH PROPERTIES (CACHE VALLEY)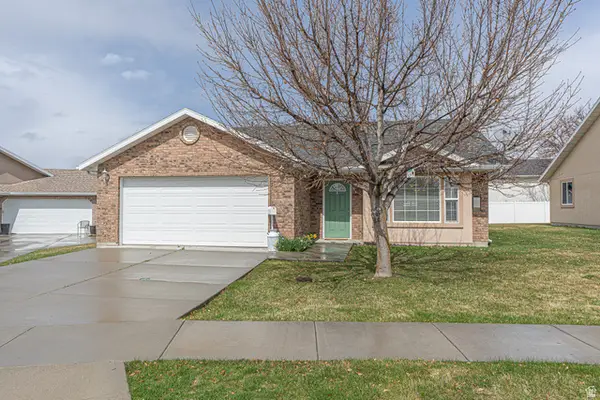 $375,000Active2 beds 2 baths1,150 sq. ft.
$375,000Active2 beds 2 baths1,150 sq. ft.275 W 260 N, Hyde Park, UT 84318
MLS# 2126851Listed by: KEY TO REALTY, LLC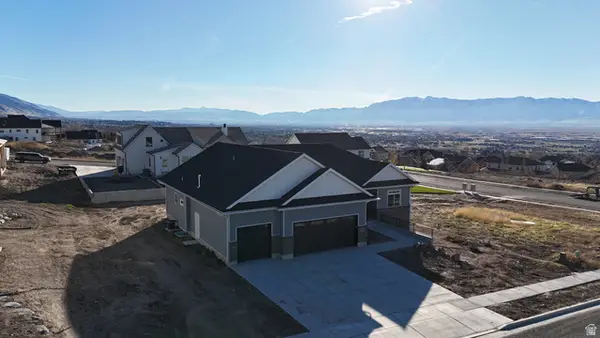 $749,826Active7 beds 5 baths3,787 sq. ft.
$749,826Active7 beds 5 baths3,787 sq. ft.866 E 130 N, Hyde Park, UT 84318
MLS# 2126111Listed by: INTERMOUNTAIN PROPERTIES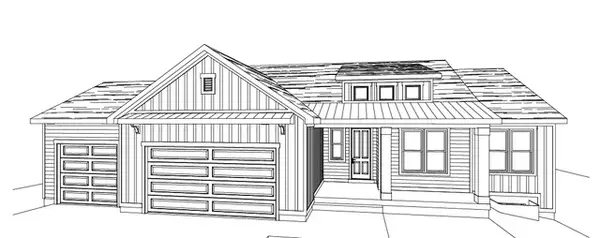 $738,770Pending5 beds 3 baths3,604 sq. ft.
$738,770Pending5 beds 3 baths3,604 sq. ft.448 N 960 E #178, Hyde Park, UT 84318
MLS# 2125713Listed by: KEY TO REALTY, LLC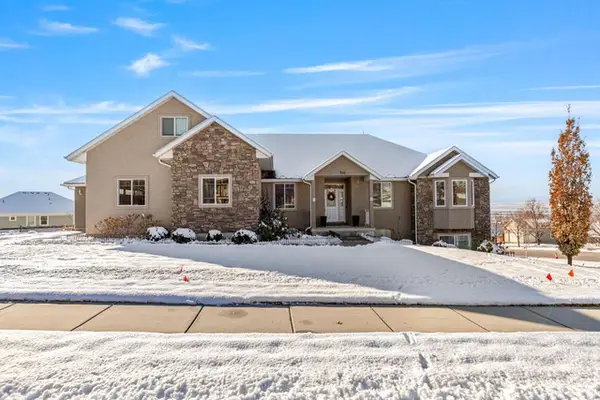 $824,000Active5 beds 3 baths4,417 sq. ft.
$824,000Active5 beds 3 baths4,417 sq. ft.710 E 100 S, Hyde Park, UT 84318
MLS# 2125271Listed by: BONNEVILLE REALTY
