437 N 800 E, Hyde Park, UT 84318
Local realty services provided by:ERA Realty Center
437 N 800 E,Hyde Park, UT 84318
$694,000
- 3 Beds
- 3 Baths
- 3,770 sq. ft.
- Single family
- Active
Listed by:brian rose
Office:all american real estate, llc.
MLS#:2074802
Source:SL
Price summary
- Price:$694,000
- Price per sq. ft.:$184.08
- Monthly HOA dues:$20
About this home
Beautiful home located on the east bench offering breathtaking views of the valley and stunning sunsets from the large covered deck. The inviting front porch showcases magnificent mountain views, creating a peaceful outdoor retreat. Inside, enjoy an open-concept layout featuring 3 bedrooms and 3 bathrooms on the main floor. The spacious 3-car garage includes a power outlet for an ev charger, an extra sink, a water softener, and outlets with USB ports for added convenience. Designed with comfort in mind, the home features soundproof walls between bedrooms and between the master and living room for added privacy. The basement is ready to be finished to your liking, with gas lines for a range and laundry, as well as water pipes for toilets, showers, and sinks already in place. Additional highlights include CAT6 cables throughout, high-mounted TV outlets with secure backing in the master and living room, and night lights for the stairs. The garage and roof include heat cables with a dedicated circuit, and the backyard is well-lit for evening enjoyment. A cold storage room offers extra space, and the stove and dryer feature both gas and electric connections, adding versatility to this exceptional property. Square footage figures are provided as a courtesy estimate only and were obtained from county records . Buyer is advised to obtain an independent measurement.
Contact an agent
Home facts
- Year built:2022
- Listing ID #:2074802
- Added:177 day(s) ago
- Updated:September 28, 2025 at 10:58 AM
Rooms and interior
- Bedrooms:3
- Total bathrooms:3
- Full bathrooms:2
- Half bathrooms:1
- Living area:3,770 sq. ft.
Heating and cooling
- Cooling:Central Air
- Heating:Forced Air, Gas: Central
Structure and exterior
- Roof:Asphalt
- Year built:2022
- Building area:3,770 sq. ft.
- Lot area:0.37 Acres
Schools
- High school:Green Canyon
- Middle school:None/Other
- Elementary school:Cedar Ridge
Utilities
- Water:Culinary, Water Connected
- Sewer:Sewer Connected, Sewer: Connected
Finances and disclosures
- Price:$694,000
- Price per sq. ft.:$184.08
- Tax amount:$2,782
New listings near 437 N 800 E
- New
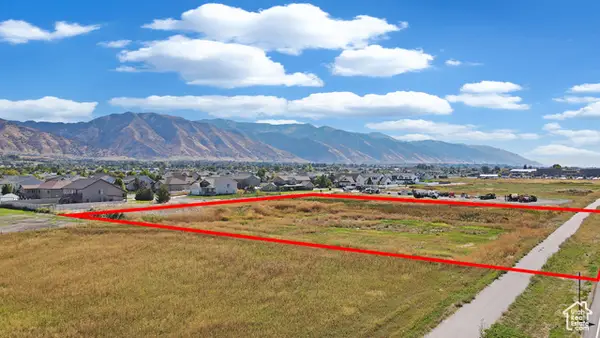 $799,000Active1.61 Acres
$799,000Active1.61 Acres#20, Hyde Park, UT 84318
MLS# 2114037Listed by: BERKSHIRE HATHAWAY HOME SERVICES UTAH PROPERTIES (CACHE VALLEY) - New
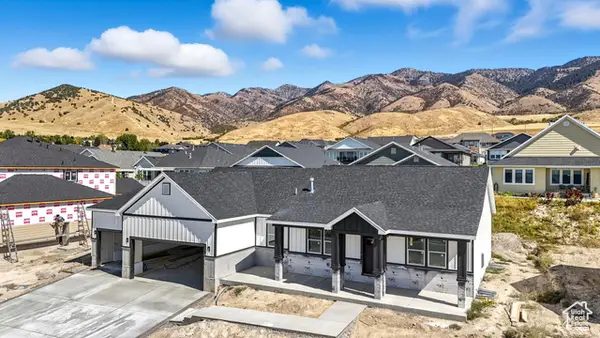 $649,000Active3 beds 2 baths3,652 sq. ft.
$649,000Active3 beds 2 baths3,652 sq. ft.120 N 900 E, Hyde Park, UT 84318
MLS# 2113334Listed by: KW UNITE KELLER WILLIAMS LLC - New
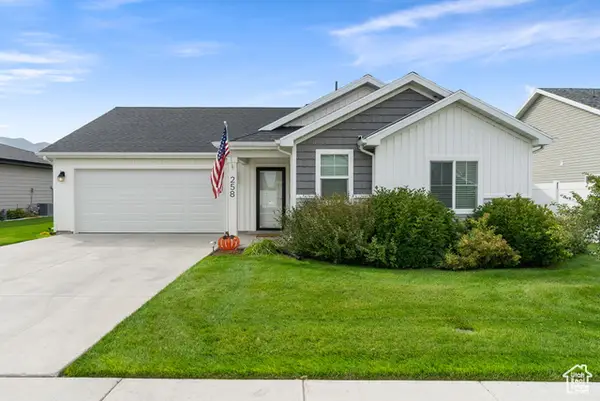 $397,000Active2 beds 2 baths1,217 sq. ft.
$397,000Active2 beds 2 baths1,217 sq. ft.258 W 550 S, Hyde Park, UT 84318
MLS# 2113007Listed by: NORTH REALTY, LLC - New
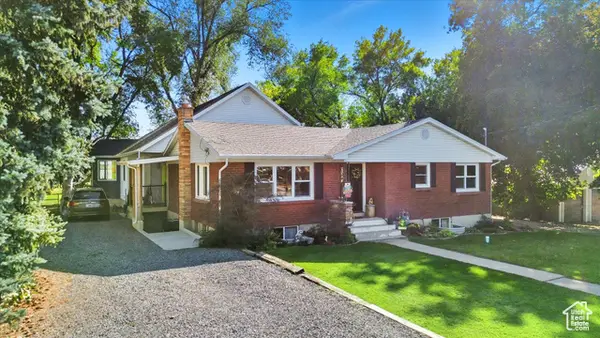 $999,950Active7 beds 5 baths5,697 sq. ft.
$999,950Active7 beds 5 baths5,697 sq. ft.164 E 200 S, Hyde Park, UT 84318
MLS# 2112634Listed by: BRIX REAL ESTATE 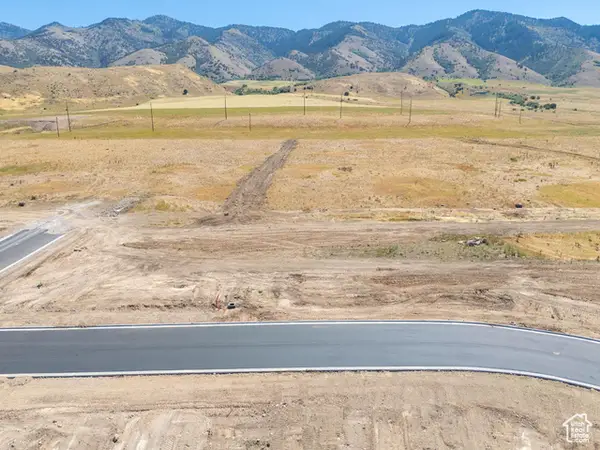 $173,500Active0.3 Acres
$173,500Active0.3 Acres72 N 1140 E #78, Hyde Park, UT 84318
MLS# 2110854Listed by: BERKSHIRE HATHAWAY HOME SERVICES UTAH PROPERTIES (CACHE VALLEY)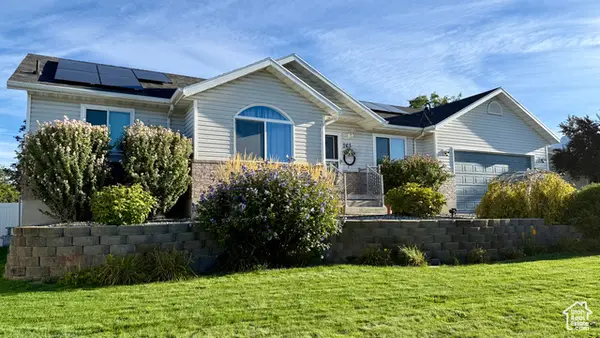 $510,000Active4 beds 3 baths2,318 sq. ft.
$510,000Active4 beds 3 baths2,318 sq. ft.263 W 300 N, Hyde Park, UT 84318
MLS# 2110688Listed by: REALTY ONE GROUP SIGNATURE (VERNAL)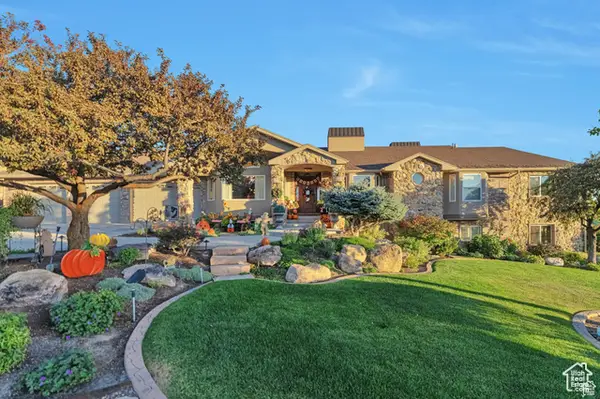 $1,850,000Active5 beds 5 baths7,868 sq. ft.
$1,850,000Active5 beds 5 baths7,868 sq. ft.1040 E Canyon Rd, Hyde Park, UT 84318
MLS# 2110498Listed by: BOOMERANG REAL ESTATE SERVICES LLC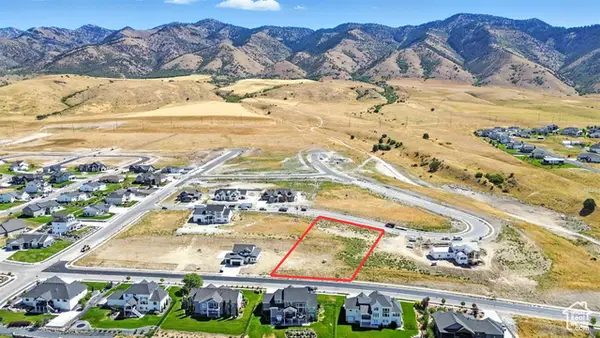 $275,000Pending0.66 Acres
$275,000Pending0.66 Acres95 S 1050 E #116, Hyde Park, UT 84318
MLS# 2108654Listed by: RE/MAX PEAKS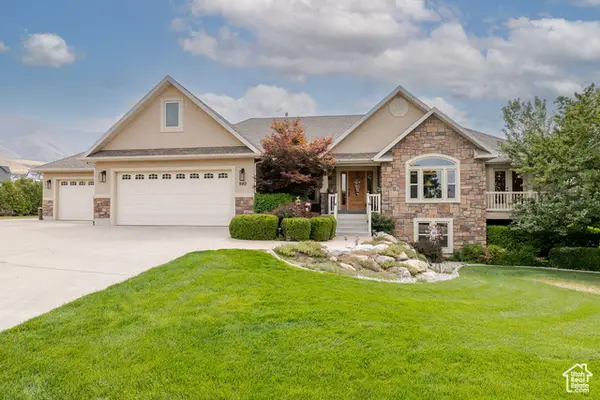 $1,349,000Active4 beds 4 baths4,775 sq. ft.
$1,349,000Active4 beds 4 baths4,775 sq. ft.940 E Canyon Rd, Hyde Park, UT 84318
MLS# 2108347Listed by: CRESENT RIDGE REALTY LLC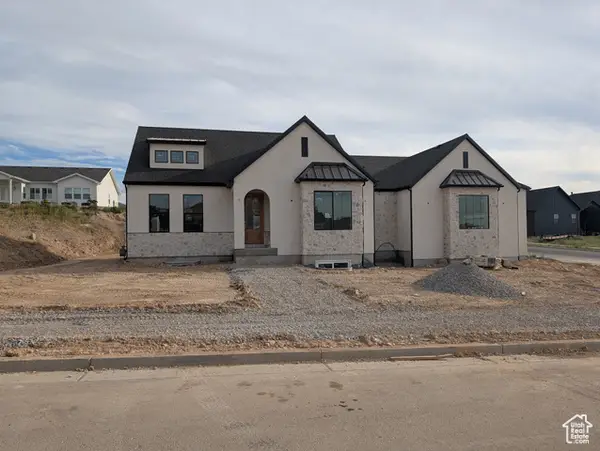 $785,000Active5 beds 4 baths3,413 sq. ft.
$785,000Active5 beds 4 baths3,413 sq. ft.1112 E 200 N, Hyde Park, UT 84318
MLS# 2108145Listed by: NEXT KEY PLLC
