444 N 960 E #179, Hyde Park, UT 84318
Local realty services provided by:ERA Brokers Consolidated
444 N 960 E #179,Hyde Park, UT 84318
$625,000
- 3 Beds
- 2 Baths
- 3,650 sq. ft.
- Single family
- Active
Listed by: deolinda marshall
Office: key to realty, llc.
MLS#:2124499
Source:SL
Price summary
- Price:$625,000
- Price per sq. ft.:$171.23
- Monthly HOA dues:$30
About this home
ASK about Builder "End of year Incentive"! You can be home for the Holidays in this BRAND NEW RAMBLER! This amazing and open floor plan (The Ridge) has 3 bedrooms, 2 full bathrooms on the beautiful Hyde Park Bench. Enter through the 3 car garage into a convenient Mud Room while the laundry opens to the left . The kitchen is light & airy with a kitchen island, custom made cabinets, granite counter tops and two (yes 2!) walk in pantries. Take a step into the main-floor master bedroom and you will fall in love with the tray ceilings, beautiful master bathroom with granite counter tops and separate tub and marble shower. You will be amazed at the size of the walk in closet! The remaining 2 bedrooms are on the other side of the home, giving you much needed privacy. The unfinished basement has plenty of room for 3 other bedrooms, a full bath, and a big family room . Attention to details and functionality is a trade mark on this floor plan. Home is COMPLETED. Call agent for details.
Contact an agent
Home facts
- Year built:2025
- Listing ID #:2124499
- Added:198 day(s) ago
- Updated:February 11, 2026 at 12:00 PM
Rooms and interior
- Bedrooms:3
- Total bathrooms:2
- Full bathrooms:2
- Living area:3,650 sq. ft.
Heating and cooling
- Cooling:Central Air
- Heating:Forced Air, Gas: Central
Structure and exterior
- Roof:Asphalt, Metal
- Year built:2025
- Building area:3,650 sq. ft.
- Lot area:0.39 Acres
Schools
- High school:Green Canyon
- Middle school:North Cache
- Elementary school:Cedar Ridge
Utilities
- Water:Culinary, Water Connected
- Sewer:Sewer Connected, Sewer: Connected, Sewer: Public
Finances and disclosures
- Price:$625,000
- Price per sq. ft.:$171.23
- Tax amount:$1,323
New listings near 444 N 960 E #179
- New
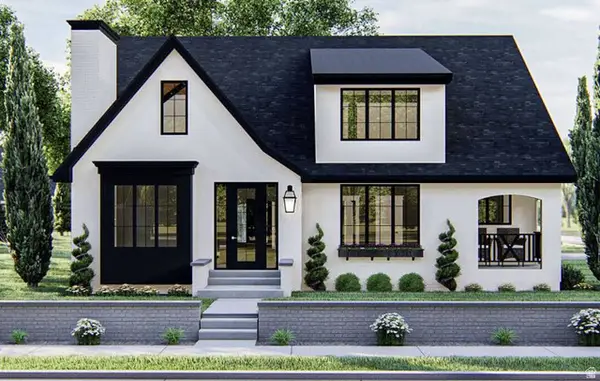 $749,000Active3 beds 3 baths4,145 sq. ft.
$749,000Active3 beds 3 baths4,145 sq. ft.210 S 100 W, Hyde Park, UT 84318
MLS# 2136604Listed by: BRIX REAL ESTATE - New
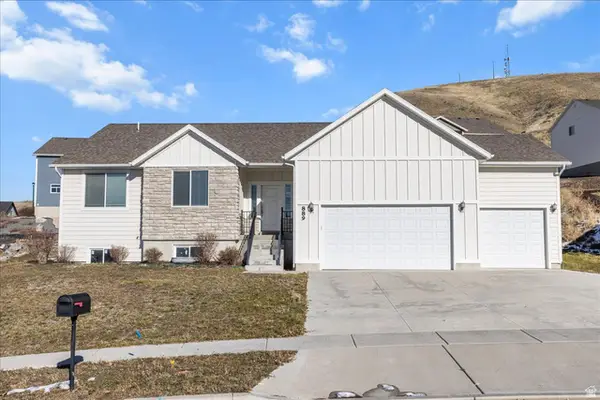 $609,900Active3 beds 2 baths3,360 sq. ft.
$609,900Active3 beds 2 baths3,360 sq. ft.889 E 600 N, Hyde Park, UT 84318
MLS# 2135701Listed by: EXCEL REALTY INC. - New
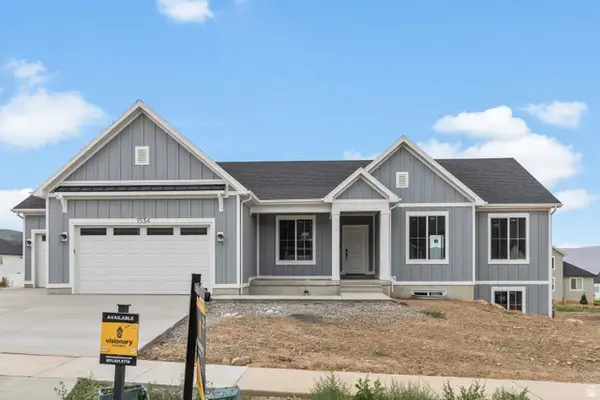 $631,400Active3 beds 3 baths3,762 sq. ft.
$631,400Active3 beds 3 baths3,762 sq. ft.635 S 125 E #120, Hyde Park, UT 84318
MLS# 2135758Listed by: VISIONARY REAL ESTATE - New
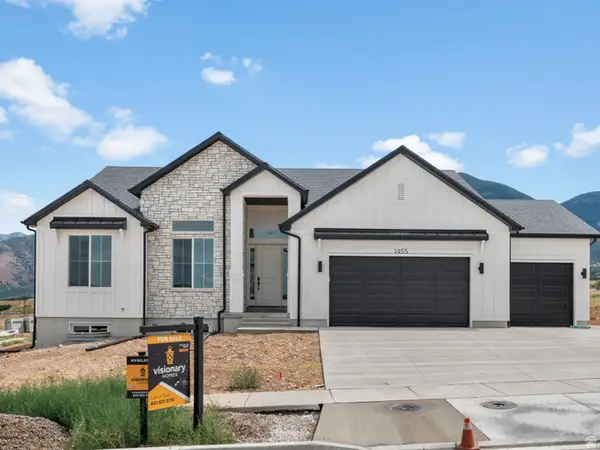 $634,990Active3 beds 3 baths3,791 sq. ft.
$634,990Active3 beds 3 baths3,791 sq. ft.613 S 175 E, Hyde Park, UT 84318
MLS# 2135610Listed by: VISIONARY REAL ESTATE - New
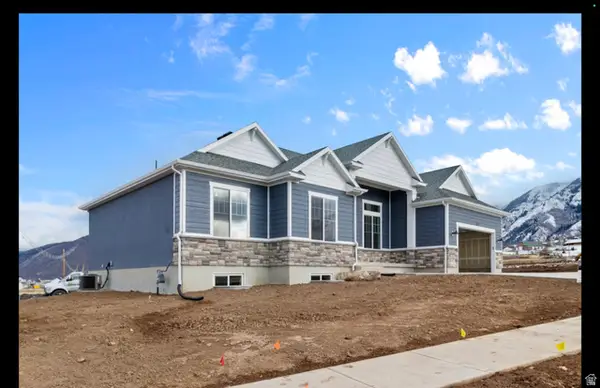 $649,990Active4 beds 3 baths4,037 sq. ft.
$649,990Active4 beds 3 baths4,037 sq. ft.640 S 175 E, Hyde Park, UT 84318
MLS# 2135489Listed by: VISIONARY REAL ESTATE - New
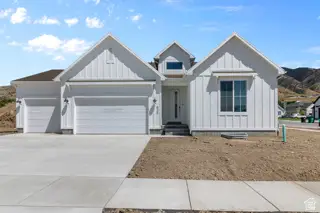 $614,900Active3 beds 2 baths3,507 sq. ft.
$614,900Active3 beds 2 baths3,507 sq. ft.626 S 125 E, Hyde Park, UT 84318
MLS# 2135408Listed by: VISIONARY REAL ESTATE - New
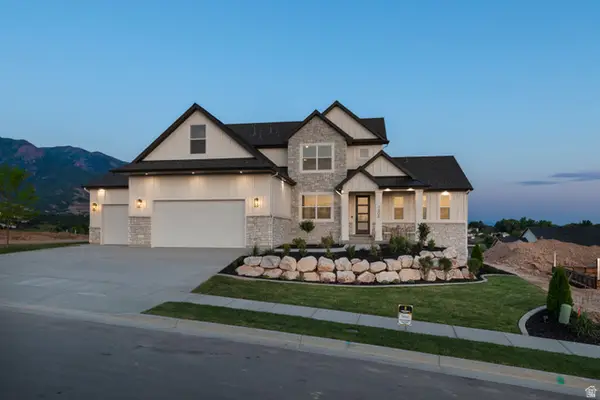 $739,990Active4 beds 3 baths4,615 sq. ft.
$739,990Active4 beds 3 baths4,615 sq. ft.623 S 125 E, Hyde Park, UT 84318
MLS# 2135409Listed by: VISIONARY REAL ESTATE - New
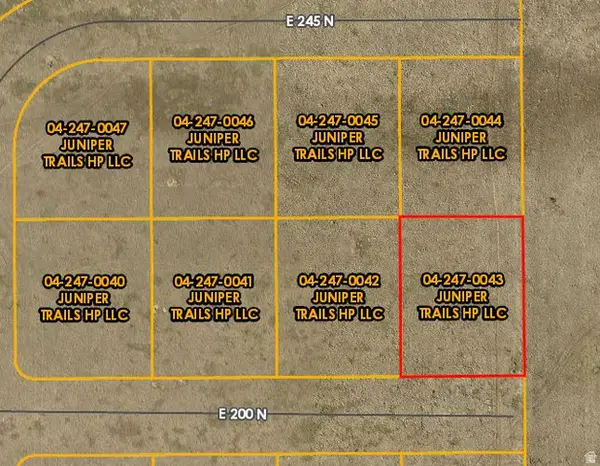 $174,300Active0.28 Acres
$174,300Active0.28 Acres1137 E 200 N #37, Hyde Park, UT 84318
MLS# 2134884Listed by: CENTURY 21 N & N REALTORS - New
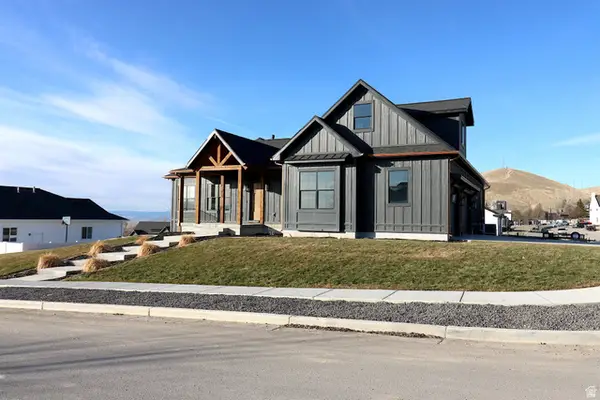 $835,000Active4 beds 4 baths4,919 sq. ft.
$835,000Active4 beds 4 baths4,919 sq. ft.1087 E 160 N, Hyde Park, UT 84318
MLS# 2135221Listed by: BERKSHIRE HATHAWAY HOMESERVICES UTAH PROPERTIES (SO OGDEN) - New
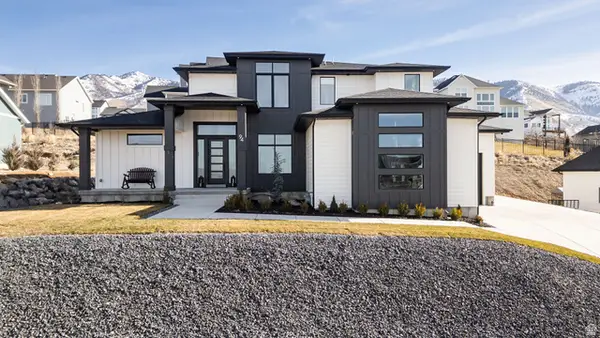 $998,500Active5 beds 6 baths5,484 sq. ft.
$998,500Active5 beds 6 baths5,484 sq. ft.94 S 950 E, Hyde Park, UT 84318
MLS# 2135253Listed by: ENGEL & VOLKERS LOGAN, LLC

