495 N 900 E, Hyde Park, UT 84318
Local realty services provided by:ERA Realty Center
495 N 900 E,Hyde Park, UT 84318
$824,900
- 5 Beds
- 4 Baths
- 4,001 sq. ft.
- Single family
- Active
Listed by:bryce anderson
Office:intermountain properties
MLS#:2104850
Source:SL
Price summary
- Price:$824,900
- Price per sq. ft.:$206.17
- Monthly HOA dues:$20
About this home
This stunning home, situated in an upscale neighborhood, offers breathtaking views from every angle. It features five spacious bedrooms, three full bathrooms, and one half bath, with three of the bedrooms boasting large walk-in closets. The master bathroom is equipped with double vanity sinks, dual shower heads with a bench, and a six-foot jetted soaking tub. The property includes a large, covered, and sealed deck that provides remarkable views of the entire valley, accessible via a twelve-foot sliding glass door with internal blinds. The deck is also fitted with exterior roller shades for added privacy. Interior highlights include luxury vinyl plank (LVP) and luxury vinyl tile (LVT) flooring, granite countertops, and updated shaker-style cabinets. An extra-large pantry and a mudroom with a bench and cubbies enhance functionality. The fully finished basement is wired for surround sound and features a large covered patio. Additional amenities comprise built-in adjustable night lights that activate at dusk, custom cabinets in both the main and basement family rooms, cold storage with built-in shelving, and ample closets for extra storage. A large double-door storage room is located in the basement, while the home is equipped with two furnaces, two air conditioning units, Nest thermostats, a video doorbell, and a keypad electronic lock on the garage door.
Contact an agent
Home facts
- Year built:2021
- Listing ID #:2104850
- Added:45 day(s) ago
- Updated:September 28, 2025 at 11:06 AM
Rooms and interior
- Bedrooms:5
- Total bathrooms:4
- Full bathrooms:3
- Half bathrooms:1
- Living area:4,001 sq. ft.
Heating and cooling
- Cooling:Central Air
- Heating:Forced Air, Gas: Central
Structure and exterior
- Roof:Asphalt
- Year built:2021
- Building area:4,001 sq. ft.
- Lot area:0.3 Acres
Schools
- High school:Green Canyon
- Middle school:North Cache
- Elementary school:Cedar Ridge
Utilities
- Water:Culinary, Water Connected
- Sewer:Sewer Connected, Sewer: Connected, Sewer: Public
Finances and disclosures
- Price:$824,900
- Price per sq. ft.:$206.17
- Tax amount:$3,616
New listings near 495 N 900 E
- New
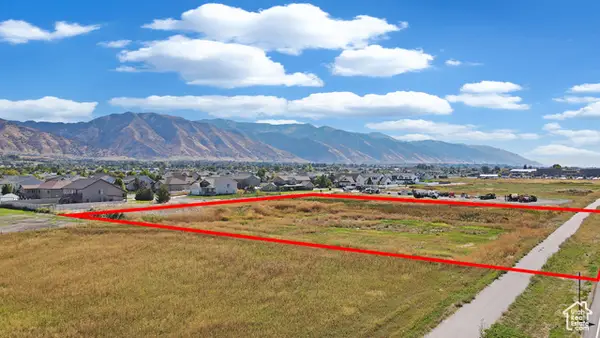 $799,000Active1.61 Acres
$799,000Active1.61 Acres#20, Hyde Park, UT 84318
MLS# 2114037Listed by: BERKSHIRE HATHAWAY HOME SERVICES UTAH PROPERTIES (CACHE VALLEY) - New
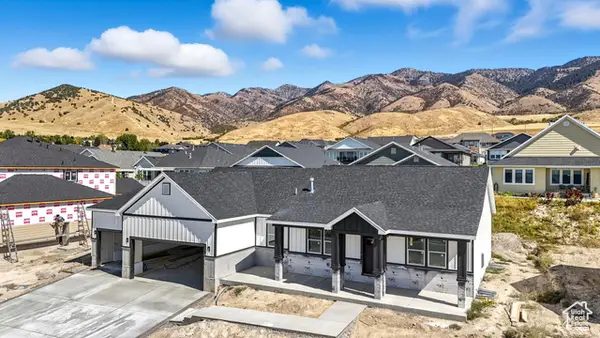 $649,000Active3 beds 2 baths3,652 sq. ft.
$649,000Active3 beds 2 baths3,652 sq. ft.120 N 900 E, Hyde Park, UT 84318
MLS# 2113334Listed by: KW UNITE KELLER WILLIAMS LLC - New
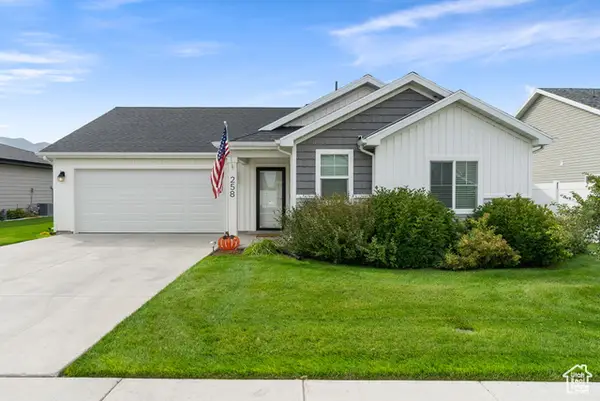 $397,000Active2 beds 2 baths1,217 sq. ft.
$397,000Active2 beds 2 baths1,217 sq. ft.258 W 550 S, Hyde Park, UT 84318
MLS# 2113007Listed by: NORTH REALTY, LLC - New
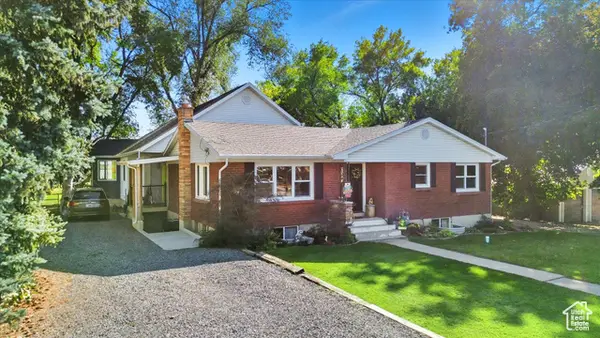 $999,950Active7 beds 5 baths5,697 sq. ft.
$999,950Active7 beds 5 baths5,697 sq. ft.164 E 200 S, Hyde Park, UT 84318
MLS# 2112634Listed by: BRIX REAL ESTATE 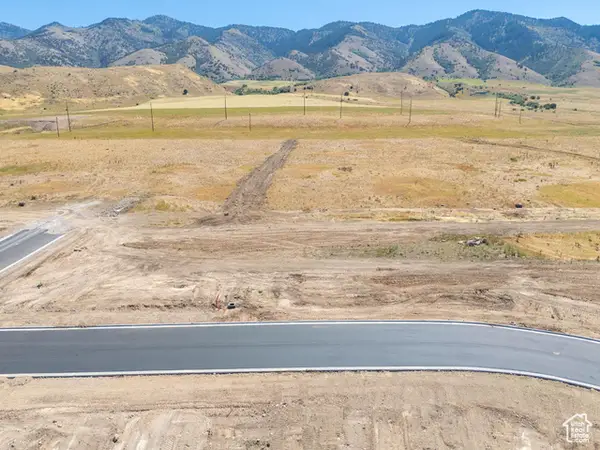 $173,500Active0.3 Acres
$173,500Active0.3 Acres72 N 1140 E #78, Hyde Park, UT 84318
MLS# 2110854Listed by: BERKSHIRE HATHAWAY HOME SERVICES UTAH PROPERTIES (CACHE VALLEY)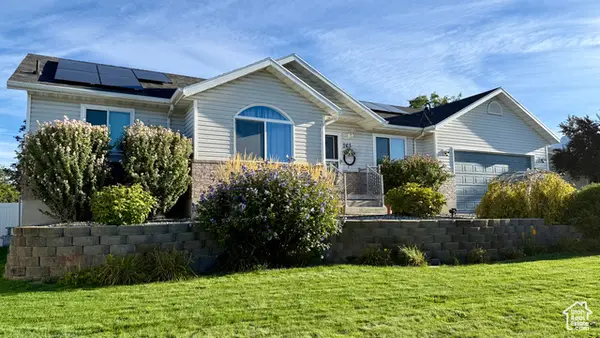 $510,000Active4 beds 3 baths2,318 sq. ft.
$510,000Active4 beds 3 baths2,318 sq. ft.263 W 300 N, Hyde Park, UT 84318
MLS# 2110688Listed by: REALTY ONE GROUP SIGNATURE (VERNAL)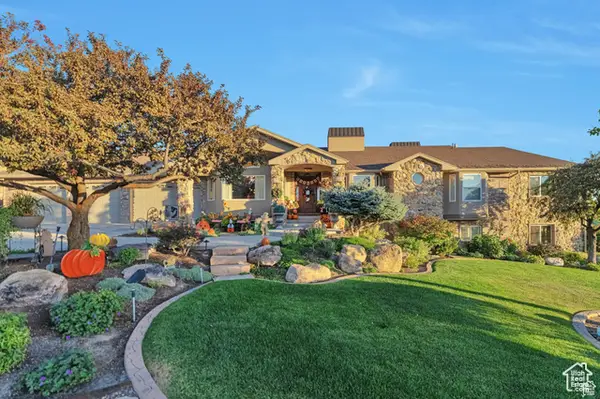 $1,850,000Active5 beds 5 baths7,868 sq. ft.
$1,850,000Active5 beds 5 baths7,868 sq. ft.1040 E Canyon Rd, Hyde Park, UT 84318
MLS# 2110498Listed by: BOOMERANG REAL ESTATE SERVICES LLC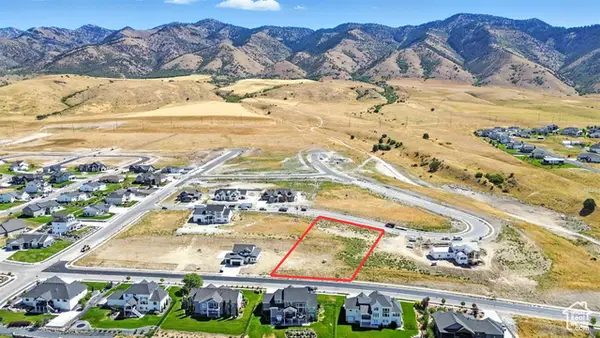 $275,000Pending0.66 Acres
$275,000Pending0.66 Acres95 S 1050 E #116, Hyde Park, UT 84318
MLS# 2108654Listed by: RE/MAX PEAKS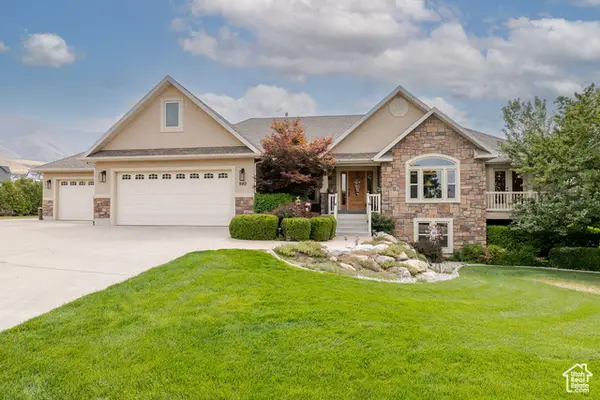 $1,349,000Active4 beds 4 baths4,775 sq. ft.
$1,349,000Active4 beds 4 baths4,775 sq. ft.940 E Canyon Rd, Hyde Park, UT 84318
MLS# 2108347Listed by: CRESENT RIDGE REALTY LLC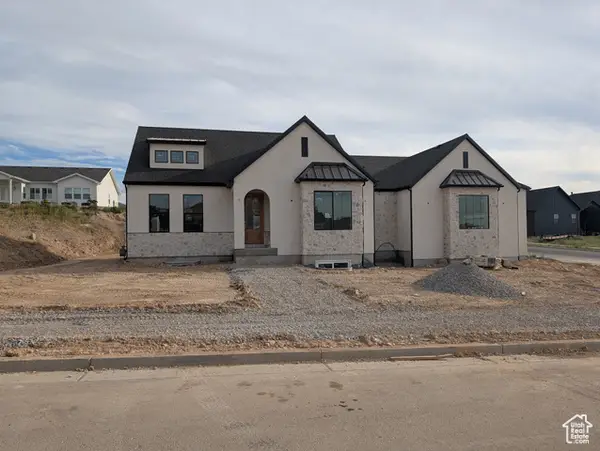 $785,000Active5 beds 4 baths3,413 sq. ft.
$785,000Active5 beds 4 baths3,413 sq. ft.1112 E 200 N, Hyde Park, UT 84318
MLS# 2108145Listed by: NEXT KEY PLLC
