531 E Center St, Hyde Park, UT 84318
Local realty services provided by:ERA Realty Center
Listed by: corinn peterson
Office: equity real estate (bear river)
MLS#:2100409
Source:SL
Price summary
- Price:$1,125,000
- Price per sq. ft.:$217.52
- Monthly HOA dues:$41.67
About this home
Available for Immediate Move-In. This is not just another house on the market - it's the only one of its kind! Tucked away in a quiet cul-de-sac with many mature trees, this home is surrounded by spectacular mountain and valley views and two neighborhood parks just steps from the front yard. Located minutes from USU, shopping, hospital, Space Dynamics Lab, and more. Offering over 2,500 sq. ft. of main-floor living, it is the perfect blend of privacy, tranquility and convenience. From the custom-milled solid alder doors and moldings to the hand-distressed wood beams and stone fireplace wall, every detail speaks of quality. Real hardwood floors, travertine tile, and soaring 9- and 10-foot ceilings create a warm, open feel, while a custom iron stairway railing adds unique architectural detail. The gourmet kitchen is truly the heart of the home and features a one-of-a-kind 9-foot mahogany island countertop. With three dining areas, this home was designed for hosting and everyday living alike. The basement family room is perfect for movie nights with surround sound wiring plus a second kitchen with built-in microwave and dishwasher. Behind the beauty lies performance and comfort: hot water in-floor heat with a gas furnace backup, premium blown-in wet insulation, soft water plumbing, and wiring for an emergency generator with on/off switch. This home truly has too many custom features to list - no expense was spared in its design and construction. If you're looking for a home that combines timeless craftsmanship, thoughtful details, and a location that's second to none, this is it. Schedule your private tour today and experience this extraordinary home for yourself!
Contact an agent
Home facts
- Year built:2007
- Listing ID #:2100409
- Added:139 day(s) ago
- Updated:December 09, 2025 at 12:02 PM
Rooms and interior
- Bedrooms:6
- Total bathrooms:4
- Full bathrooms:4
- Living area:5,172 sq. ft.
Heating and cooling
- Cooling:Central Air
- Heating:Forced Air, Gas: Radiant
Structure and exterior
- Roof:Asphalt
- Year built:2007
- Building area:5,172 sq. ft.
- Lot area:0.52 Acres
Schools
- High school:Sky View
- Middle school:North Cache
- Elementary school:Greenville
Utilities
- Water:Culinary, Shares, Water Connected
- Sewer:Sewer Connected, Sewer: Connected
Finances and disclosures
- Price:$1,125,000
- Price per sq. ft.:$217.52
- Tax amount:$3,875
New listings near 531 E Center St
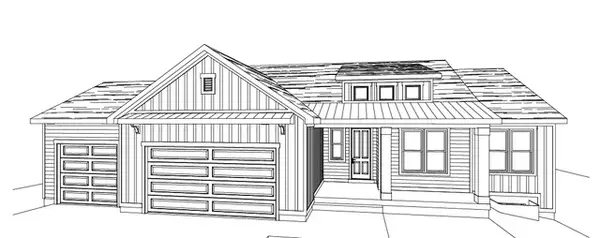 $738,770Pending5 beds 3 baths3,604 sq. ft.
$738,770Pending5 beds 3 baths3,604 sq. ft.448 N 960 E #178, Hyde Park, UT 84318
MLS# 2125713Listed by: KEY TO REALTY, LLC- New
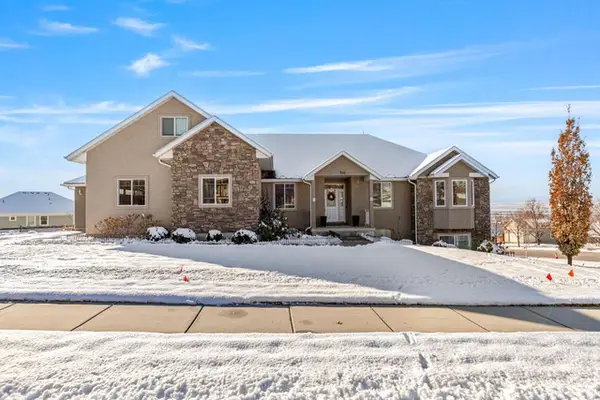 $824,000Active5 beds 3 baths4,417 sq. ft.
$824,000Active5 beds 3 baths4,417 sq. ft.710 E 100 S, Hyde Park, UT 84318
MLS# 2125271Listed by: BONNEVILLE REALTY  $660,000Active3 beds 3 baths3,647 sq. ft.
$660,000Active3 beds 3 baths3,647 sq. ft.124 N 1140 E, Hyde Park, UT 84318
MLS# 2124771Listed by: CORNERSTONE REAL ESTATE PROFESSIONALS, LLC $825,000Active4 beds 3 baths4,157 sq. ft.
$825,000Active4 beds 3 baths4,157 sq. ft.290 E 450 S, Hyde Park, UT 84318
MLS# 2124692Listed by: CENTURY 21 N & N REALTORS $1,000,000Active6 beds 4 baths6,040 sq. ft.
$1,000,000Active6 beds 4 baths6,040 sq. ft.600 E 100 S, Hyde Park, UT 84318
MLS# 2124606Listed by: CORNERSTONE REAL ESTATE PROFESSIONALS, LLC $670,000Active3 beds 3 baths3,379 sq. ft.
$670,000Active3 beds 3 baths3,379 sq. ft.729 E 480 N, Hyde Park, UT 84318
MLS# 2123995Listed by: UTAH HOMES NETWORK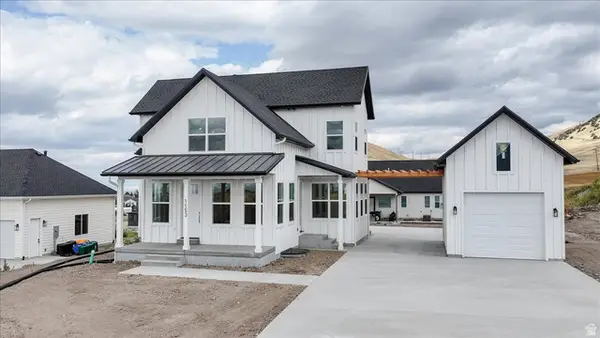 $850,000Active4 beds 4 baths3,991 sq. ft.
$850,000Active4 beds 4 baths3,991 sq. ft.1153 E 160 N, Hyde Park, UT 84318
MLS# 2123800Listed by: CORNERSTONE REAL ESTATE PROFESSIONALS, LLC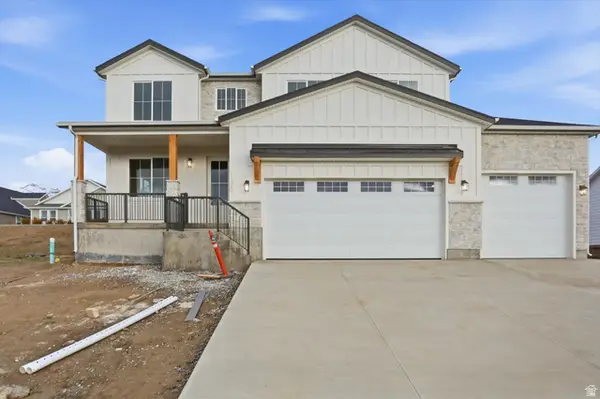 $940,000Active6 beds 5 baths4,478 sq. ft.
$940,000Active6 beds 5 baths4,478 sq. ft.128 N 900 E, Hyde Park, UT 84318
MLS# 2123765Listed by: RE/MAX PEAKS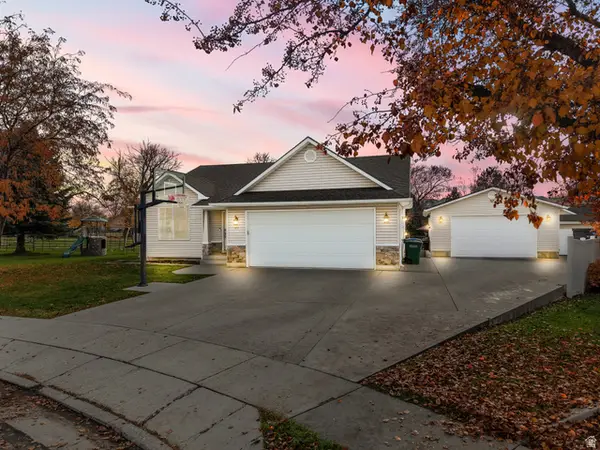 $589,900Pending5 beds 3 baths2,535 sq. ft.
$589,900Pending5 beds 3 baths2,535 sq. ft.411 N 150 W, Hyde Park, UT 84318
MLS# 2123626Listed by: ABODE & CO. REAL ESTATE LLC $699,900Active3 beds 2 baths3,724 sq. ft.
$699,900Active3 beds 2 baths3,724 sq. ft.1130 E 245 N, Hyde Park, UT 84318
MLS# 2123362Listed by: EQUITY REAL ESTATE (BUCKLEY)
