76 W 200 S, Hyde Park, UT 84318
Local realty services provided by:ERA Brokers Consolidated
76 W 200 S,Hyde Park, UT 84318
$945,000
- 6 Beds
- 4 Baths
- 4,356 sq. ft.
- Single family
- Active
Listed by:kade c. longhurst
Office:brix real estate
MLS#:2086498
Source:SL
Price summary
- Price:$945,000
- Price per sq. ft.:$216.94
About this home
This beautifully designed new construction home sits on a flat, fully usable lot. Thoughtfully built for comfort, style, and functionality. Highlights Include: Extra-deep 3-car garage with 12-ft ceilings, rear storage, 220V for EV. Massive wrap-around covered back porch with window wells, hot tub power, and private walk-out from the master bedroom. Vaulted main living with 10-ft ceilings, 8-ft doors, 7" baseboards, and knotty alder beams matching the front door. Gourmet kitchen with 36" hood, walk-in pantry (with side door), an open floor plan with shiplapped fireplace. Master suite with double vanity, soaker tub, walk-in shower, closet, and porch access. Bonus room, flex room with nook and shiplap, 9-ft upstairs ceilings, and oversized tub. Basement includes two bedrooms, an office, two storage rooms, built-in TV space, shelving, and 9-ft ceilings. Tankless water heater, recirculation loop, insulated lines, water softener, 2 furnaces & AC units for efficiency. Built-ins in mud/laundry room, pocket doors, Google Fiber-ready with smurf tubing, and full irrigation rights. This home was meticulously designed with lifestyle and future-proofing in mind-from power-ready garage and hot tub setup to flexible spaces that grow with you. Every detail has been considered for timeless style and effortless living. Don't miss your chance to own this one-of-a-kind property with unmatched craftsmanship.
Contact an agent
Home facts
- Year built:2025
- Listing ID #:2086498
- Added:129 day(s) ago
- Updated:September 28, 2025 at 10:58 AM
Rooms and interior
- Bedrooms:6
- Total bathrooms:4
- Full bathrooms:3
- Half bathrooms:1
- Living area:4,356 sq. ft.
Heating and cooling
- Cooling:Central Air
- Heating:Forced Air
Structure and exterior
- Roof:Asphalt
- Year built:2025
- Building area:4,356 sq. ft.
- Lot area:0.46 Acres
Schools
- High school:Green Canyon
- Middle school:North Cache
- Elementary school:North Park
Utilities
- Water:Culinary, Secondary, Shares, Water Connected
- Sewer:Sewer Connected, Sewer: Connected
Finances and disclosures
- Price:$945,000
- Price per sq. ft.:$216.94
- Tax amount:$1
New listings near 76 W 200 S
- New
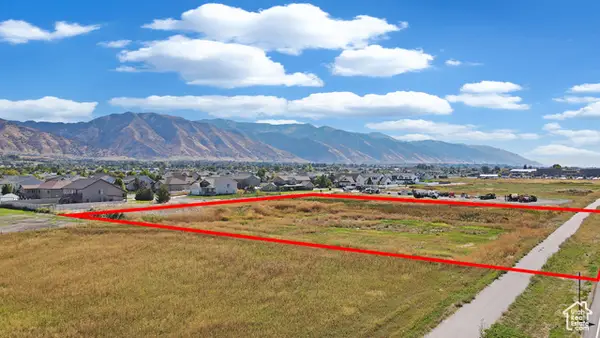 $799,000Active1.61 Acres
$799,000Active1.61 Acres#20, Hyde Park, UT 84318
MLS# 2114037Listed by: BERKSHIRE HATHAWAY HOME SERVICES UTAH PROPERTIES (CACHE VALLEY) - New
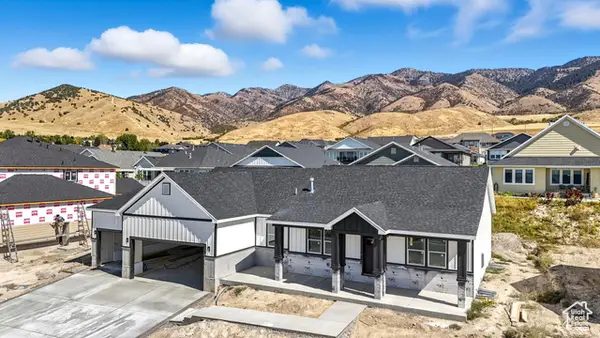 $649,000Active3 beds 2 baths3,652 sq. ft.
$649,000Active3 beds 2 baths3,652 sq. ft.120 N 900 E, Hyde Park, UT 84318
MLS# 2113334Listed by: KW UNITE KELLER WILLIAMS LLC - New
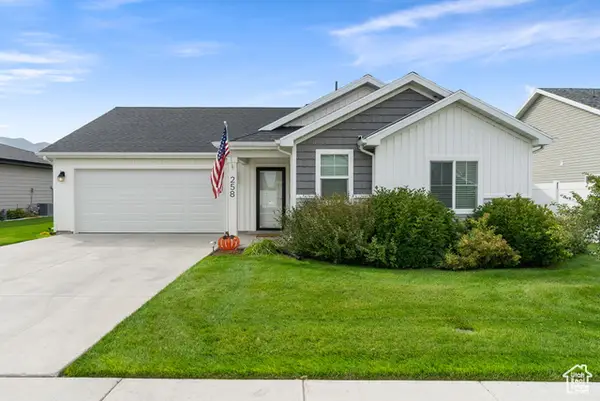 $397,000Active2 beds 2 baths1,217 sq. ft.
$397,000Active2 beds 2 baths1,217 sq. ft.258 W 550 S, Hyde Park, UT 84318
MLS# 2113007Listed by: NORTH REALTY, LLC - New
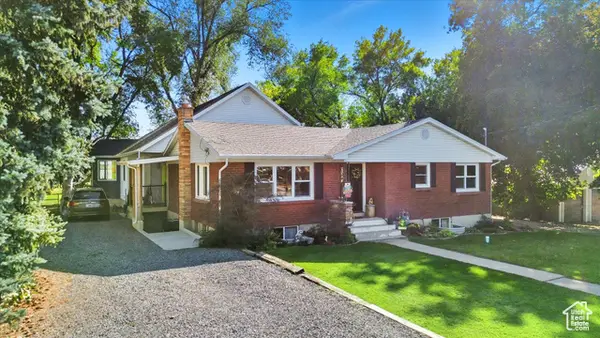 $999,950Active7 beds 5 baths5,697 sq. ft.
$999,950Active7 beds 5 baths5,697 sq. ft.164 E 200 S, Hyde Park, UT 84318
MLS# 2112634Listed by: BRIX REAL ESTATE 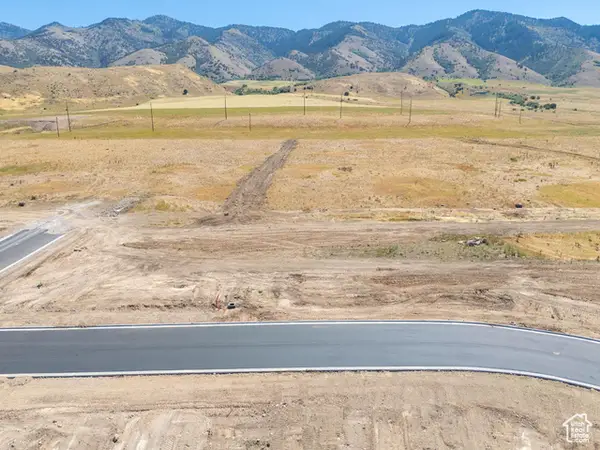 $173,500Active0.3 Acres
$173,500Active0.3 Acres72 N 1140 E #78, Hyde Park, UT 84318
MLS# 2110854Listed by: BERKSHIRE HATHAWAY HOME SERVICES UTAH PROPERTIES (CACHE VALLEY)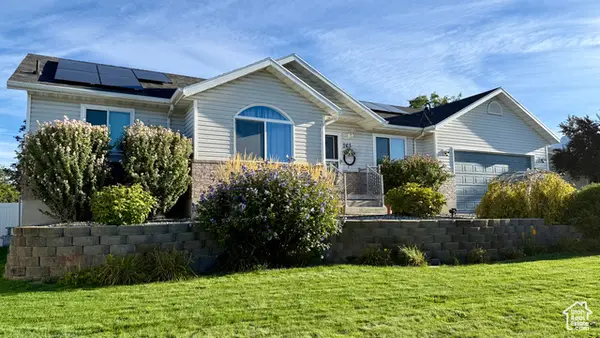 $510,000Active4 beds 3 baths2,318 sq. ft.
$510,000Active4 beds 3 baths2,318 sq. ft.263 W 300 N, Hyde Park, UT 84318
MLS# 2110688Listed by: REALTY ONE GROUP SIGNATURE (VERNAL)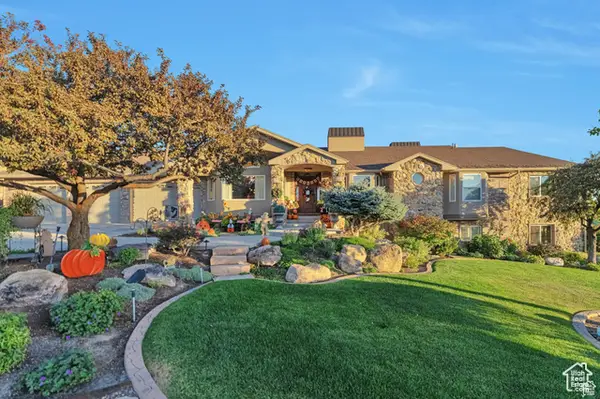 $1,850,000Active5 beds 5 baths7,868 sq. ft.
$1,850,000Active5 beds 5 baths7,868 sq. ft.1040 E Canyon Rd, Hyde Park, UT 84318
MLS# 2110498Listed by: BOOMERANG REAL ESTATE SERVICES LLC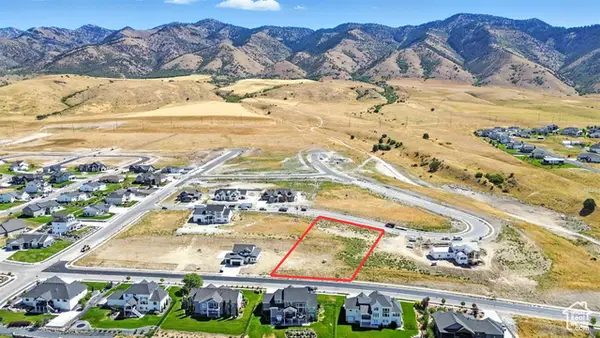 $275,000Pending0.66 Acres
$275,000Pending0.66 Acres95 S 1050 E #116, Hyde Park, UT 84318
MLS# 2108654Listed by: RE/MAX PEAKS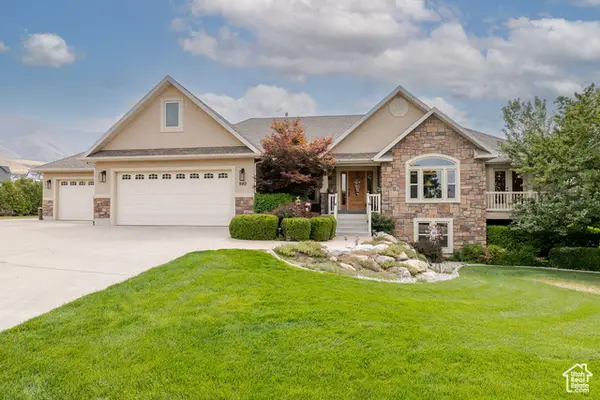 $1,349,000Active4 beds 4 baths4,775 sq. ft.
$1,349,000Active4 beds 4 baths4,775 sq. ft.940 E Canyon Rd, Hyde Park, UT 84318
MLS# 2108347Listed by: CRESENT RIDGE REALTY LLC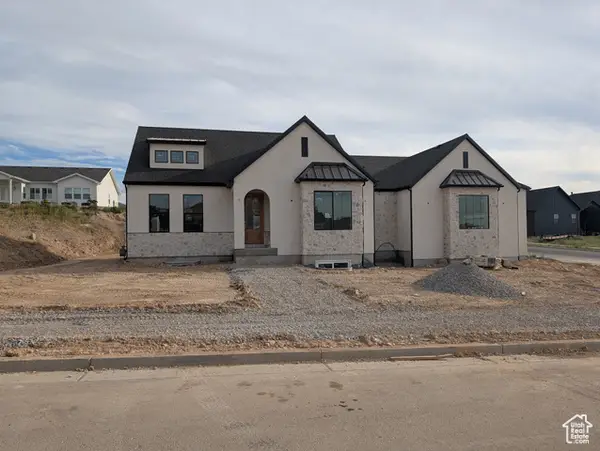 $785,000Active5 beds 4 baths3,413 sq. ft.
$785,000Active5 beds 4 baths3,413 sq. ft.1112 E 200 N, Hyde Park, UT 84318
MLS# 2108145Listed by: NEXT KEY PLLC
