76 W 200 S, Hyde Park, UT 84318
Local realty services provided by:ERA Brokers Consolidated
76 W 200 S,Hyde Park, UT 84318
$899,000
- 6 Beds
- 4 Baths
- 4,355 sq. ft.
- Single family
- Active
Listed by: kade c. longhurst
Office: brix real estate
MLS#:2119289
Source:SL
Price summary
- Price:$899,000
- Price per sq. ft.:$206.43
About this home
This exquisite custom-built home combines luxury, craftsmanship, and comfort in every detail. Step inside and you'll immediately notice the high-quality cabinetry with soft-close features, quartz countertops, and high-end appliances-all included. The open-concept kitchen flows seamlessly into the main living area, highlighted by custom knotty alder beams and a beautiful fireplace that make it the perfect gathering space. A pocket door leads to the thoughtfully designed laundry and mudroom, while the large finished garage provides ample space for vehicles, storage, or even a workshop. Upstairs, a spacious bonus room offers endless possibilities for a playroom, gym, or office. Enjoy Utah living at its finest with over 1,000 square feet of covered porches, a cedar-lined front porch ceiling, and a walk-out from the primary bedroom-all set on a flat, usable lot that's plumbed for a hot tub and secondary water. The brick exterior offers timeless curb appeal and durability. Downstairs, you'll find two cold storage rooms and plumbing ready for an additional laundry setup, making this home as practical as it is beautiful. From the custom handrails to the range hood and every thoughtful finish in between, this home stands out for its quality and attention to detail. An adjacent lot is also available for purchase.
Contact an agent
Home facts
- Year built:2025
- Listing ID #:2119289
- Added:111 day(s) ago
- Updated:February 11, 2026 at 12:00 PM
Rooms and interior
- Bedrooms:6
- Total bathrooms:4
- Full bathrooms:3
- Half bathrooms:1
- Living area:4,355 sq. ft.
Heating and cooling
- Cooling:Central Air
- Heating:Forced Air
Structure and exterior
- Roof:Asphalt
- Year built:2025
- Building area:4,355 sq. ft.
- Lot area:0.46 Acres
Schools
- High school:Green Canyon
- Middle school:North Cache
- Elementary school:North Park
Utilities
- Water:Culinary, Secondary, Shares, Water Connected
- Sewer:Sewer Connected, Sewer: Connected
Finances and disclosures
- Price:$899,000
- Price per sq. ft.:$206.43
- Tax amount:$1
New listings near 76 W 200 S
- New
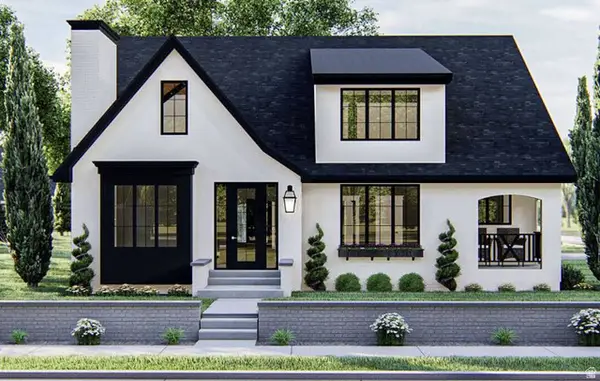 $749,000Active3 beds 3 baths4,145 sq. ft.
$749,000Active3 beds 3 baths4,145 sq. ft.210 S 100 W, Hyde Park, UT 84318
MLS# 2136604Listed by: BRIX REAL ESTATE - New
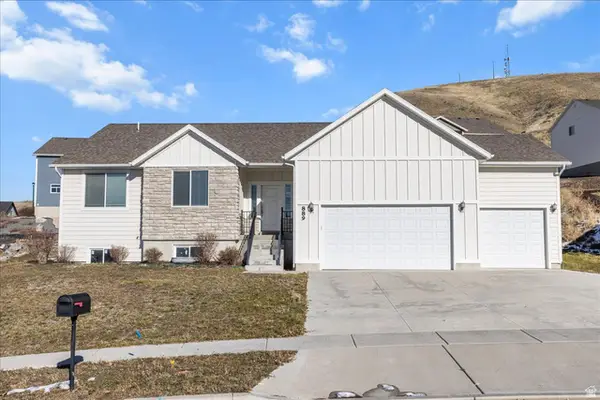 $609,900Active3 beds 2 baths3,360 sq. ft.
$609,900Active3 beds 2 baths3,360 sq. ft.889 E 600 N, Hyde Park, UT 84318
MLS# 2135701Listed by: EXCEL REALTY INC. - New
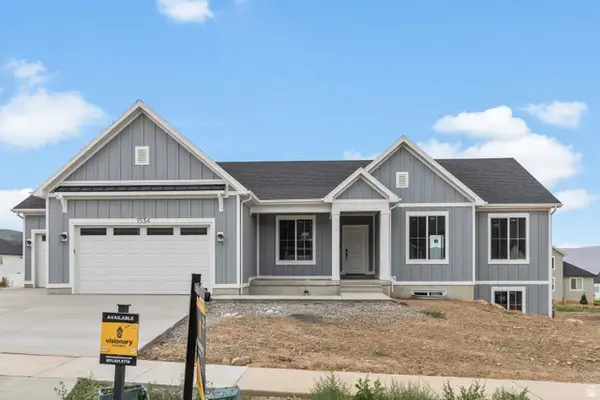 $631,400Active3 beds 3 baths3,762 sq. ft.
$631,400Active3 beds 3 baths3,762 sq. ft.635 S 125 E #120, Hyde Park, UT 84318
MLS# 2135758Listed by: VISIONARY REAL ESTATE - New
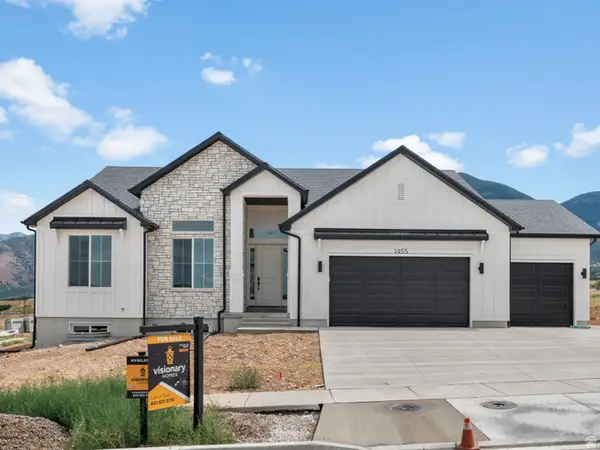 $634,990Active3 beds 3 baths3,791 sq. ft.
$634,990Active3 beds 3 baths3,791 sq. ft.613 S 175 E, Hyde Park, UT 84318
MLS# 2135610Listed by: VISIONARY REAL ESTATE - New
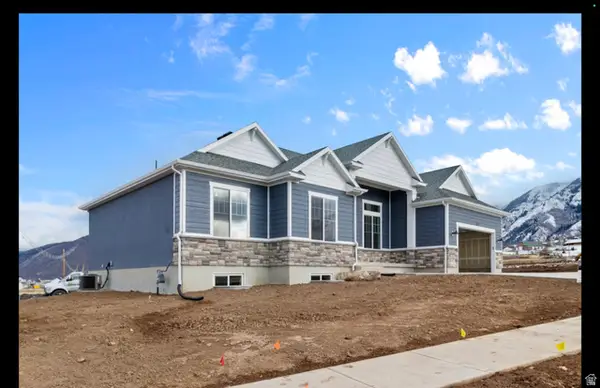 $649,990Active4 beds 3 baths4,037 sq. ft.
$649,990Active4 beds 3 baths4,037 sq. ft.640 S 175 E, Hyde Park, UT 84318
MLS# 2135489Listed by: VISIONARY REAL ESTATE - New
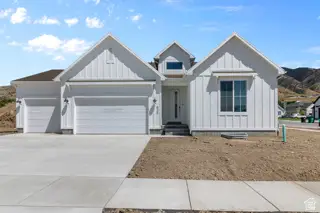 $614,900Active3 beds 2 baths3,507 sq. ft.
$614,900Active3 beds 2 baths3,507 sq. ft.626 S 125 E, Hyde Park, UT 84318
MLS# 2135408Listed by: VISIONARY REAL ESTATE - New
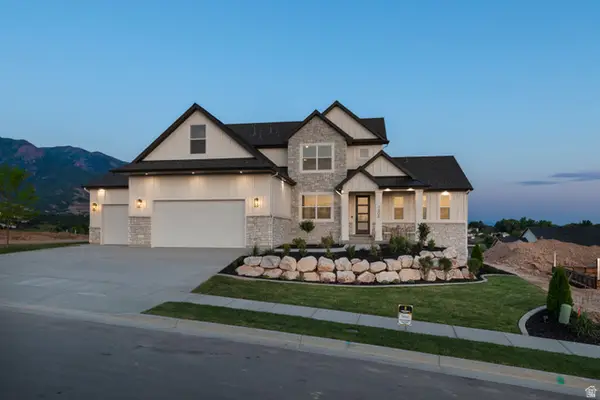 $739,990Active4 beds 3 baths4,615 sq. ft.
$739,990Active4 beds 3 baths4,615 sq. ft.623 S 125 E, Hyde Park, UT 84318
MLS# 2135409Listed by: VISIONARY REAL ESTATE - New
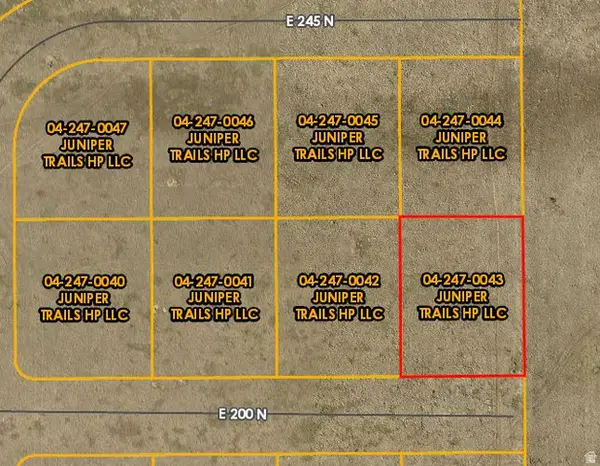 $174,300Active0.28 Acres
$174,300Active0.28 Acres1137 E 200 N #37, Hyde Park, UT 84318
MLS# 2134884Listed by: CENTURY 21 N & N REALTORS - New
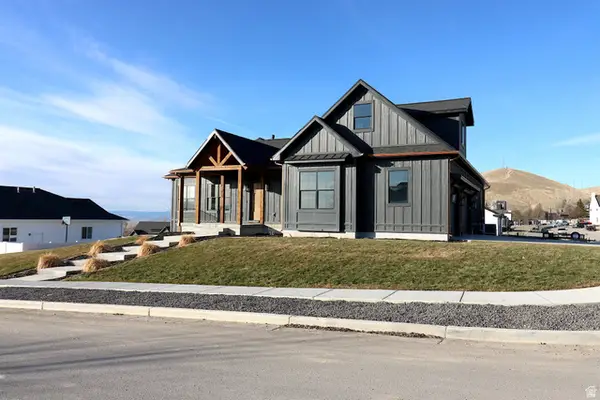 $835,000Active4 beds 4 baths4,919 sq. ft.
$835,000Active4 beds 4 baths4,919 sq. ft.1087 E 160 N, Hyde Park, UT 84318
MLS# 2135221Listed by: BERKSHIRE HATHAWAY HOMESERVICES UTAH PROPERTIES (SO OGDEN) - Open Thu, 3:30 to 5pmNew
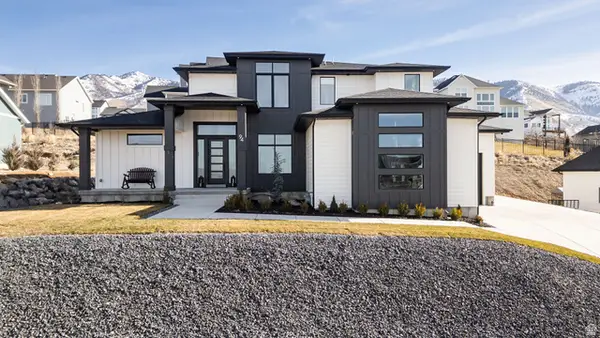 $998,500Active5 beds 6 baths5,484 sq. ft.
$998,500Active5 beds 6 baths5,484 sq. ft.94 S 950 E, Hyde Park, UT 84318
MLS# 2135253Listed by: ENGEL & VOLKERS LOGAN, LLC

