94 S 950 E, Hyde Park, UT 84318
Local realty services provided by:ERA Brokers Consolidated
94 S 950 E,Hyde Park, UT 84318
$1,030,000
- 5 Beds
- 6 Baths
- 5,484 sq. ft.
- Single family
- Active
Listed by: jacob howell, spencer davis
Office: berkshire hathaway home services utah properties (cache valley)
MLS#:2076933
Source:SL
Price summary
- Price:$1,030,000
- Price per sq. ft.:$187.82
About this home
Experience modern elegance and comfort in this beautifully designed home located in a quiet, desirable neighborhood. Bright and open with tall ceilings and large windows, every space feels welcoming and refined. The gourmet kitchen features premium appliances, stone countertops, and custom cabinetry that blend style and function. Enjoy effortless flow into the spacious living and dining areas-perfect for entertaining or relaxing. The private backyard is ready for your finishing touch! Many upgrades and amenities that add to the joy and livability of this home! Ask about 100% financing options and available landscaping credit.
Contact an agent
Home facts
- Year built:2022
- Listing ID #:2076933
- Added:263 day(s) ago
- Updated:December 31, 2025 at 12:08 PM
Rooms and interior
- Bedrooms:5
- Total bathrooms:6
- Full bathrooms:2
- Half bathrooms:1
- Living area:5,484 sq. ft.
Heating and cooling
- Cooling:Central Air
- Heating:Forced Air, Gas: Central
Structure and exterior
- Roof:Asphalt
- Year built:2022
- Building area:5,484 sq. ft.
- Lot area:0.32 Acres
Schools
- High school:Green Canyon
- Middle school:North Cache
- Elementary school:Cedar Ridge
Utilities
- Water:Culinary, Water Connected
- Sewer:Sewer Connected, Sewer: Connected
Finances and disclosures
- Price:$1,030,000
- Price per sq. ft.:$187.82
- Tax amount:$4,320
New listings near 94 S 950 E
- New
 $774,900Active6 beds 4 baths3,544 sq. ft.
$774,900Active6 beds 4 baths3,544 sq. ft.86 S 950 E, Hyde Park, UT 84318
MLS# 2128137Listed by: CORNERSTONE REAL ESTATE PROFESSIONALS/IDAHO - New
 $210,000Active0.78 Acres
$210,000Active0.78 Acres1025 E 200 N #26, Hyde Park, UT 84318
MLS# 2128018Listed by: NORTH REALTY, LLC - New
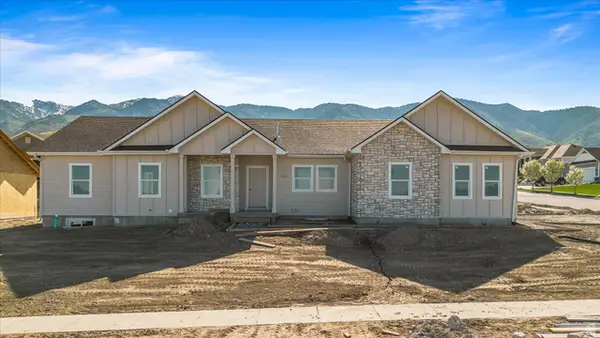 $735,000Active6 beds 3 baths3,550 sq. ft.
$735,000Active6 beds 3 baths3,550 sq. ft.108 N 900 E, Hyde Park, UT 84318
MLS# 2127906Listed by: CRESENT RIDGE REALTY LLC - New
 $649,900Active6 beds 3 baths2,919 sq. ft.
$649,900Active6 beds 3 baths2,919 sq. ft.125 N Pinion Pl, Hyde Park, UT 84318
MLS# 2127724Listed by: SHURTLEFF & ASSOCIATES (REALTORS) 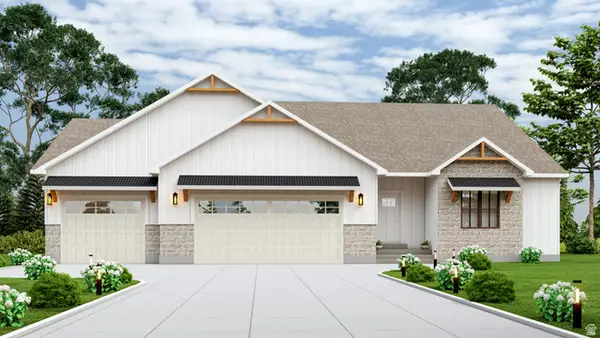 $680,000Active3 beds 3 baths3,704 sq. ft.
$680,000Active3 beds 3 baths3,704 sq. ft.1154 E 160 N, Hyde Park, UT 84318
MLS# 2127356Listed by: CORNERSTONE REAL ESTATE PROFESSIONALS, LLC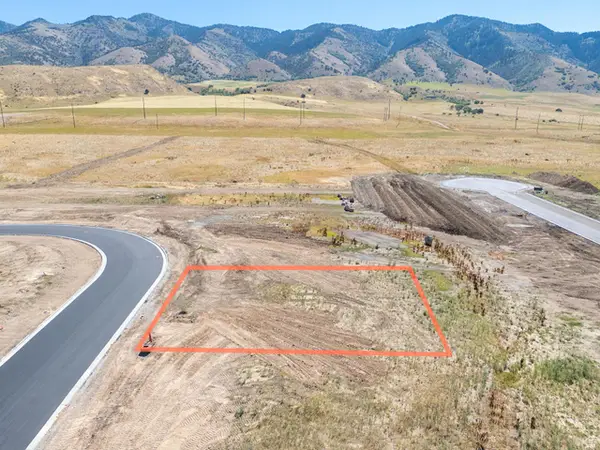 $182,900Active0.33 Acres
$182,900Active0.33 Acres1128 E 50 N #81, Hyde Park, UT 84318
MLS# 2127052Listed by: BERKSHIRE HATHAWAY HOME SERVICES UTAH PROPERTIES (CACHE VALLEY)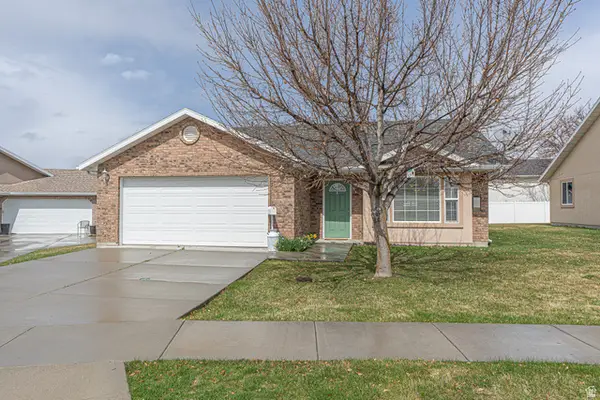 $375,000Active2 beds 2 baths1,150 sq. ft.
$375,000Active2 beds 2 baths1,150 sq. ft.275 W 260 N, Hyde Park, UT 84318
MLS# 2126851Listed by: KEY TO REALTY, LLC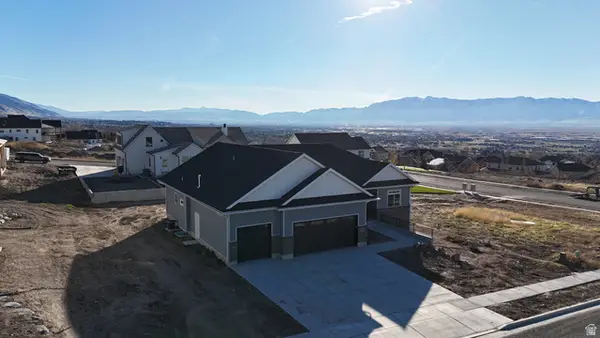 $749,826Active7 beds 5 baths3,787 sq. ft.
$749,826Active7 beds 5 baths3,787 sq. ft.866 E 130 N, Hyde Park, UT 84318
MLS# 2126111Listed by: INTERMOUNTAIN PROPERTIES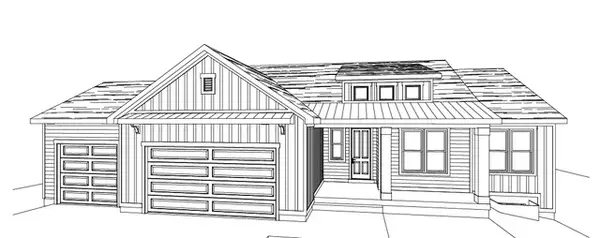 $738,770Pending5 beds 3 baths3,604 sq. ft.
$738,770Pending5 beds 3 baths3,604 sq. ft.448 N 960 E #178, Hyde Park, UT 84318
MLS# 2125713Listed by: KEY TO REALTY, LLC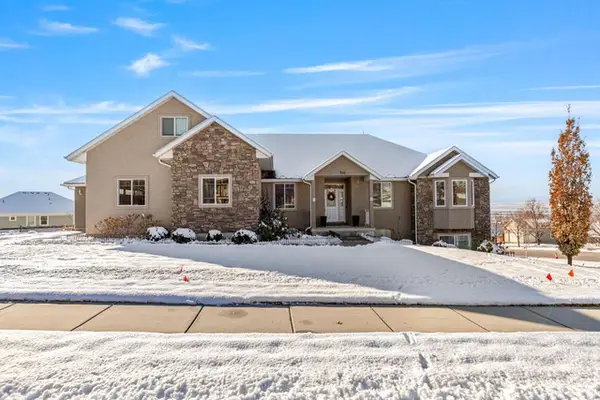 $824,000Active5 beds 3 baths4,417 sq. ft.
$824,000Active5 beds 3 baths4,417 sq. ft.710 E 100 S, Hyde Park, UT 84318
MLS# 2125271Listed by: BONNEVILLE REALTY
