206 N 400 W, Hyrum, UT 84319
Local realty services provided by:ERA Realty Center
206 N 400 W,Hyrum, UT 84319
$395,000
- 4 Beds
- 3 Baths
- 1,950 sq. ft.
- Single family
- Pending
Listed by: eric birch, wyatt olsen
Office: boomerang real estate services llc.
MLS#:2113730
Source:SL
Price summary
- Price:$395,000
- Price per sq. ft.:$202.56
About this home
Welcome to this 4 bedroom, 2.5 bath home on a spacious .28 acre lot built in 1962 but updated in 2009, this 1950 sq ft. residence, offers a cozy comfort and style. You will love a master bedroom with an en-suite bathroom. Inside you will find two family rooms a functional layout with plenty of storage. The kitchen features Knotty alder cabinets and granite counter tops. The granite counter tops are carried through to the bathrooms as well. Enjoy the convenience of a two car garage with plenty of shelving for ample storage. The yard offers a garden plot a chicken coop with chickens included and a nice covered patio to relax. It's located near great schools, Hyrum Reservoir and Salt Hollow Park which offers a play ground, splash pad, sledding hill and a covered gazebo. Square footage figures are provided as a courtesy estimate only and were obtained from Appraisal. Buyer is advised to obtain an independent measurement.
Contact an agent
Home facts
- Year built:1962
- Listing ID #:2113730
- Added:140 day(s) ago
- Updated:November 07, 2025 at 08:58 AM
Rooms and interior
- Bedrooms:4
- Total bathrooms:3
- Full bathrooms:1
- Half bathrooms:1
- Living area:1,950 sq. ft.
Heating and cooling
- Cooling:Central Air
- Heating:Forced Air, Gas: Central
Structure and exterior
- Roof:Asphalt
- Year built:1962
- Building area:1,950 sq. ft.
- Lot area:0.28 Acres
Schools
- High school:Mountain Crest
- Middle school:South Cache
- Elementary school:Lincoln
Utilities
- Water:Culinary, Secondary, Water Connected
- Sewer:Sewer Connected, Sewer: Connected, Sewer: Public
Finances and disclosures
- Price:$395,000
- Price per sq. ft.:$202.56
- Tax amount:$1,654
New listings near 206 N 400 W
- New
 $145,000Active0.23 Acres
$145,000Active0.23 Acres265 S 400 W #2, Hyrum, UT 84319
MLS# 2136313Listed by: PARKER REAL ESTATE SERVICES, PC - New
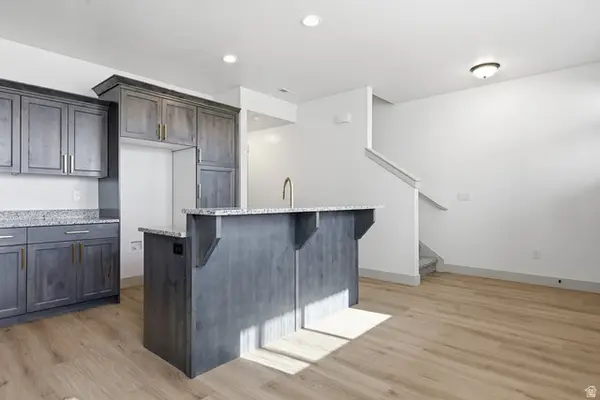 $327,900Active3 beds 3 baths1,445 sq. ft.
$327,900Active3 beds 3 baths1,445 sq. ft.862 E 250 N, Hyrum, UT 84319
MLS# 2135679Listed by: DWELL REALTY GROUP, LLC - New
 $327,900Active3 beds 3 baths1,445 sq. ft.
$327,900Active3 beds 3 baths1,445 sq. ft.860 E 250 N, Hyrum, UT 84319
MLS# 2135684Listed by: DWELL REALTY GROUP, LLC - New
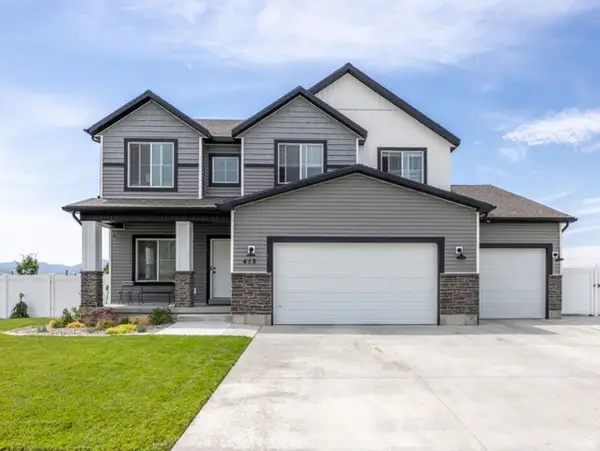 $649,000Active4 beds 3 baths3,811 sq. ft.
$649,000Active4 beds 3 baths3,811 sq. ft.412 S 1170 E, Hyrum, UT 84319
MLS# 2135656Listed by: DWELL REALTY GROUP, LLC - New
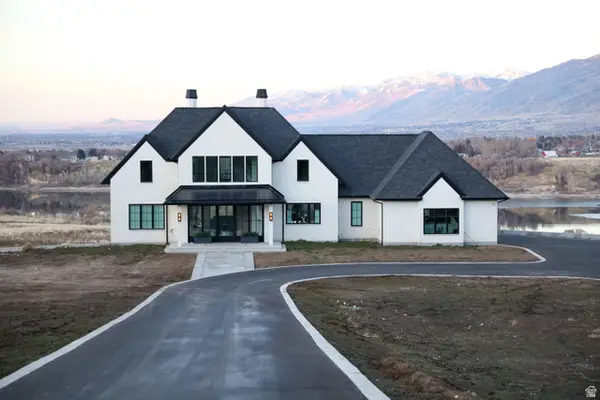 $2,825,000Active8 beds 5 baths6,381 sq. ft.
$2,825,000Active8 beds 5 baths6,381 sq. ft.1189 W 6710 S, Hyrum, UT 84319
MLS# 2135580Listed by: PARKER REAL ESTATE SERVICES, PC - Open Sat, 11am to 1pmNew
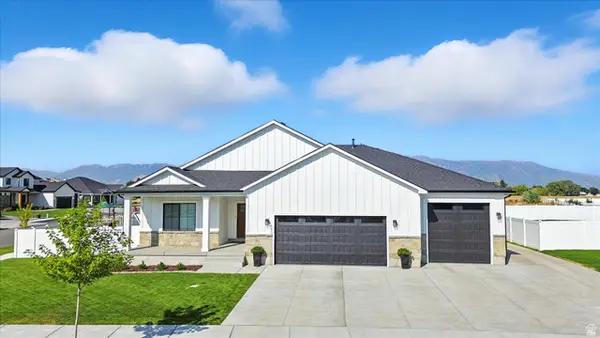 $675,000Active6 beds 3 baths3,526 sq. ft.
$675,000Active6 beds 3 baths3,526 sq. ft.590 S 400 E, Hyrum, UT 84319
MLS# 2135493Listed by: REALTYPATH LLC (CACHE VALLEY) - New
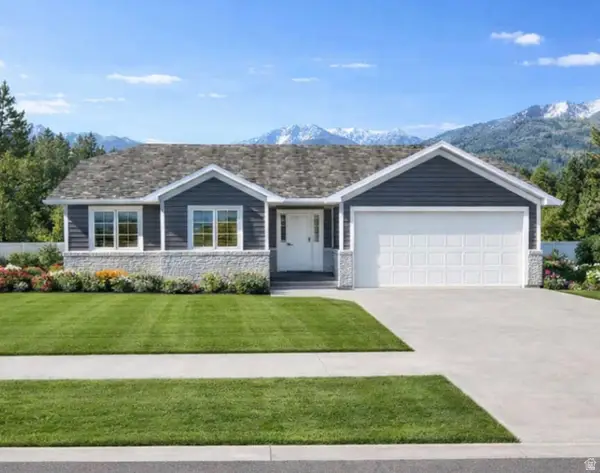 $458,900Active3 beds 2 baths2,504 sq. ft.
$458,900Active3 beds 2 baths2,504 sq. ft.265 Scenic Dr, Hyrum, UT 84319
MLS# 2135304Listed by: DWELL REALTY GROUP, LLC - Open Sat, 11am to 1:30pmNew
 $540,000Active4 beds 3 baths3,295 sq. ft.
$540,000Active4 beds 3 baths3,295 sq. ft.338 N 1090 W, Hyrum, UT 84319
MLS# 2135152Listed by: COLDWELL BANKER REALTY (SOUTH OGDEN) - New
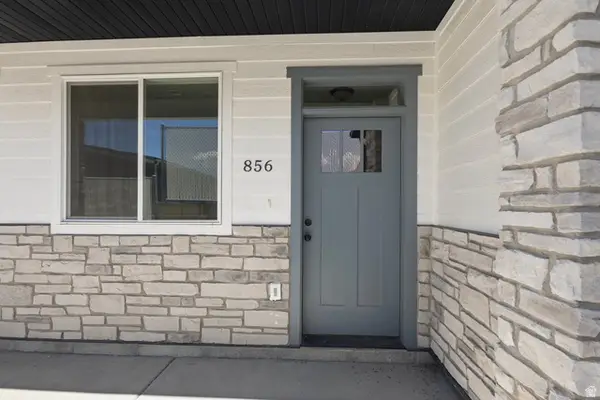 $327,900Active3 beds 3 baths1,445 sq. ft.
$327,900Active3 beds 3 baths1,445 sq. ft.856 E 250 N, Hyrum, UT 84319
MLS# 2134985Listed by: DWELL REALTY GROUP, LLC - New
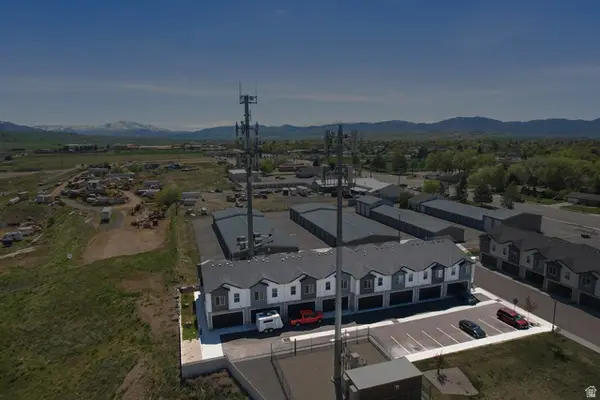 $327,900Active3 beds 3 baths1,445 sq. ft.
$327,900Active3 beds 3 baths1,445 sq. ft.858 E 250 N, Hyrum, UT 84319
MLS# 2134987Listed by: DWELL REALTY GROUP, LLC

