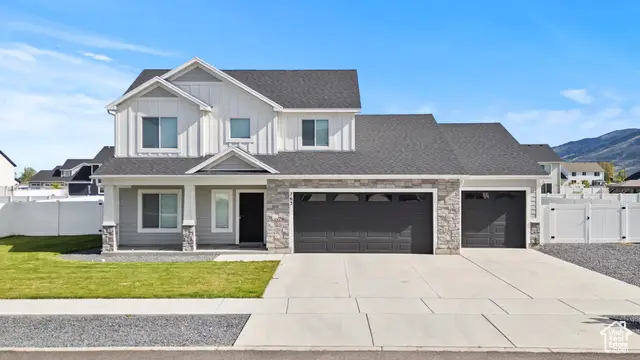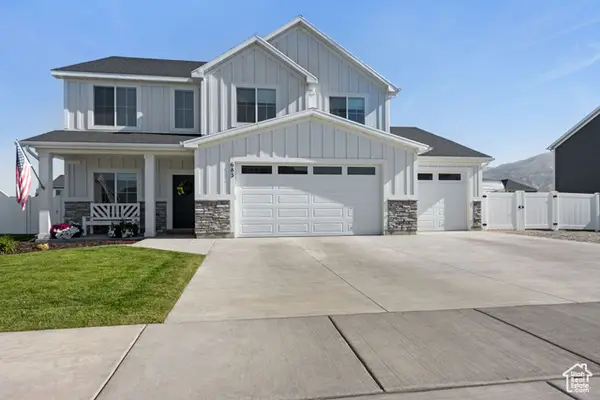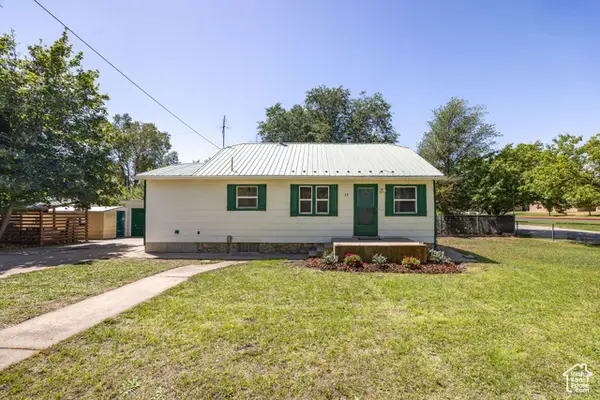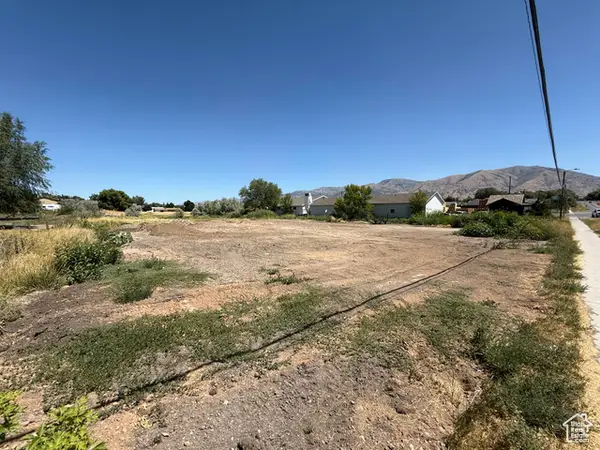763 E 1200 S, Hyrum, UT 84319
Local realty services provided by:ERA Brokers Consolidated



763 E 1200 S,Hyrum, UT 84319
$635,000
- 5 Beds
- 3 Baths
- 2,957 sq. ft.
- Single family
- Active
Listed by:dakota m bodily
Office:shadow mountain realty llc.
MLS#:2072164
Source:SL
Price summary
- Price:$635,000
- Price per sq. ft.:$214.74
About this home
Nestled in a unique and peaceful neighborhood between Hyrum and Paradise, this stunning 5-bedroom, 2.5-bathroom home offers the perfect blend of comfort and functionality. Step inside to a thoughtfully designed floor plan featuring a spacious kitchen with a large island, ample dining space, and an inviting living area-ideal for gatherings. The main floor also boasts a dedicated office and a master suite complete with a separate tub and shower, plus a large walk-in closet. Upstairs, you'll find four additional bedrooms, a large bonus living space, and a game room, providing plenty of room for relaxation and entertainment. The home also features a finished workout area in the third-car garage, perfect for fitness enthusiasts or those needing extra flexible space. Outside, the fully fenced backyard is a dream with garden boxes, a sprinkler system, and a playset-ideal for outdoor enjoyment.
Contact an agent
Home facts
- Year built:2022
- Listing Id #:2072164
- Added:144 day(s) ago
- Updated:August 14, 2025 at 11:00 AM
Rooms and interior
- Bedrooms:5
- Total bathrooms:3
- Full bathrooms:2
- Half bathrooms:1
- Living area:2,957 sq. ft.
Heating and cooling
- Cooling:Central Air
- Heating:Forced Air, Gas: Central
Structure and exterior
- Roof:Asphalt
- Year built:2022
- Building area:2,957 sq. ft.
- Lot area:0.37 Acres
Schools
- High school:Mountain Crest
- Middle school:South Cache
- Elementary school:Canyon
Utilities
- Water:Culinary, Secondary, Water Connected
- Sewer:Sewer Connected, Sewer: Connected, Sewer: Public
Finances and disclosures
- Price:$635,000
- Price per sq. ft.:$214.74
- Tax amount:$2,747
New listings near 763 E 1200 S
- New
 $499,999Active3 beds 2 baths2,810 sq. ft.
$499,999Active3 beds 2 baths2,810 sq. ft.798 W 50 N, Hyrum, UT 84319
MLS# 2105063Listed by: CENTURY 21 EVEREST - New
 $369,900Active5 beds 3 baths2,112 sq. ft.
$369,900Active5 beds 3 baths2,112 sq. ft.56 S 1000 E, Hyrum, UT 84319
MLS# 2104108Listed by: MTN BUFF, LLC - New
 $479,900Active3 beds 2 baths1,353 sq. ft.
$479,900Active3 beds 2 baths1,353 sq. ft.697 W 20 N, Hyrum, UT 84319
MLS# 2103655Listed by: KW UNITE KELLER WILLIAMS LLC - New
 $610,000Active4 beds 3 baths2,659 sq. ft.
$610,000Active4 beds 3 baths2,659 sq. ft.683 E 1200 S, Hyrum, UT 84319
MLS# 2103544Listed by: JUPIDOOR LLC - New
 $499,900Active3 beds 2 baths2,580 sq. ft.
$499,900Active3 beds 2 baths2,580 sq. ft.661 W 20 N, Hyrum, UT 84319
MLS# 2102918Listed by: CENTURY 21 N & N REALTORS - Open Thu, 4:30 to 6pmNew
 $414,500Active3 beds 1 baths2,008 sq. ft.
$414,500Active3 beds 1 baths2,008 sq. ft.14 S 400 W, Hyrum, UT 84319
MLS# 2102850Listed by: ENGEL & VOLKERS LOGAN, LLC  $324,990Active3 beds 3 baths1,785 sq. ft.
$324,990Active3 beds 3 baths1,785 sq. ft.264 W 40 N, Hyrum, UT 84319
MLS# 2101535Listed by: ENGEL & VOLKERS LOGAN, LLC $260,000Active1.07 Acres
$260,000Active1.07 Acres365 W Main St, Hyrum, UT 84319
MLS# 2101368Listed by: REALTYPATH LLC (CACHE VALLEY) $475,000Active4 beds 3 baths2,484 sq. ft.
$475,000Active4 beds 3 baths2,484 sq. ft.373 S 1170 E, Hyrum, UT 84319
MLS# 2101037Listed by: FLAT RATE HOMES $389,000Active2 beds 2 baths1,397 sq. ft.
$389,000Active2 beds 2 baths1,397 sq. ft.651 E 20 S, Hyrum, UT 84319
MLS# 2100920Listed by: LION ROCK REAL ESTATE
