781 W 85 S, Hyrum, UT 84319
Local realty services provided by:ERA Brokers Consolidated
Upcoming open houses
- Sat, Nov 0111:00 am - 01:00 pm
Listed by:kathryn castor
Office:return properties llc.
MLS#:2117364
Source:SL
Price summary
- Price:$1,065,000
- Price per sq. ft.:$211.98
About this home
Welcome to this turnkey entertainer's oasis featuring a heated pool, theater, modern finishes, and ample parking, all packaged with a seller who is willing to contribute up to $10,000 towards closing costs or a concession! Step into the home's first floor and enjoy the vaulted ceilings, ample windows for all-day sunshine, a large kitchen with generous pantry storage and a long counter for small appliances. The first floor also includes the laundry room, mudroom, full bathroom, bedroom, and the primary en-suite boasting a spacious shower, separate tub, dual vanity, and walk-in closet. On the second floor, enjoy the thoughtfully built loft focused on capturing the home's best views with strategically placed windows. Directly through the loft are two more bedrooms and a Jack and Jill bathroom. The fully finished basement offers a family room, tiered theater, 2 more bedrooms, and a full bathroom. Outside, the heated saltwater pool pairs luxury and entertainment with the pool's Baja shelf, cyclone slide, concrete pool deck, pergola, and wrought-iron fence for added safety. Behind the pool is an oversized circular patio, walled and fenced, ready to be filled with furniture, a fire pit, or whatever suits your entertainment style. Need extra parking for toys? This house has you covered with the attached 900-square-foot garage, wide driveway, and additional gravel parking on both sides of the home. All information has been provided as a courtesy to the buyer. It is the buyer's and buyer agent's responsibility to verify all information and listing data to their own satisfaction. Square footage figures are provided as a courtesy estimate only and were obtained from county records. Buyer is advised to obtain an independent measurement.
Contact an agent
Home facts
- Year built:2022
- Listing ID #:2117364
- Added:17 day(s) ago
- Updated:November 01, 2025 at 11:04 AM
Rooms and interior
- Bedrooms:6
- Total bathrooms:4
- Full bathrooms:4
- Living area:5,024 sq. ft.
Heating and cooling
- Cooling:Central Air
- Heating:Forced Air
Structure and exterior
- Roof:Asphalt
- Year built:2022
- Building area:5,024 sq. ft.
- Lot area:0.38 Acres
Schools
- High school:Mountain Crest
- Middle school:South Cache
- Elementary school:Lincoln
Utilities
- Water:Culinary, Secondary, Water Connected
- Sewer:Sewer Connected, Sewer: Connected
Finances and disclosures
- Price:$1,065,000
- Price per sq. ft.:$211.98
- Tax amount:$3,298
New listings near 781 W 85 S
- New
 $524,900Active3 beds 2 baths2,836 sq. ft.
$524,900Active3 beds 2 baths2,836 sq. ft.28 N 100 E, Hyrum, UT 84319
MLS# 2120689Listed by: CORNERSTONE REAL ESTATE PROFESSIONALS, LLC - New
 $341,000Active3 beds 3 baths1,789 sq. ft.
$341,000Active3 beds 3 baths1,789 sq. ft.284 W 20 N, Hyrum, UT 84319
MLS# 2120158Listed by: ICONIC: REALTY NETWORK, LLP 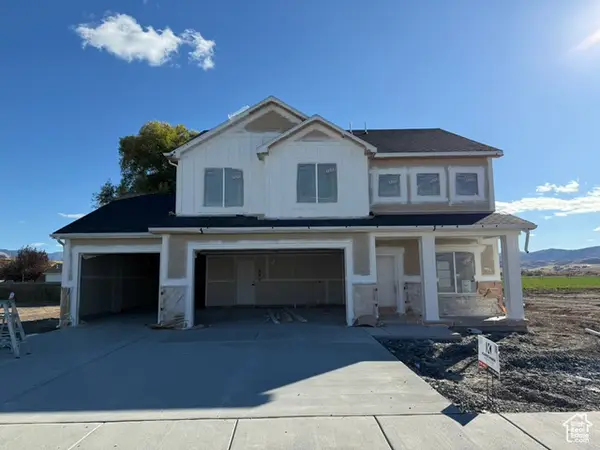 $584,900Active4 beds 3 baths2,476 sq. ft.
$584,900Active4 beds 3 baths2,476 sq. ft.746 E 1250 S, Hyrum, UT 84319
MLS# 2118550Listed by: KARTCHNER HOMES, INC $152,000Active0.48 Acres
$152,000Active0.48 Acres460 W 400 N #3, Hyrum, UT 84319
MLS# 2117643Listed by: STONEGATE REALTY PLLC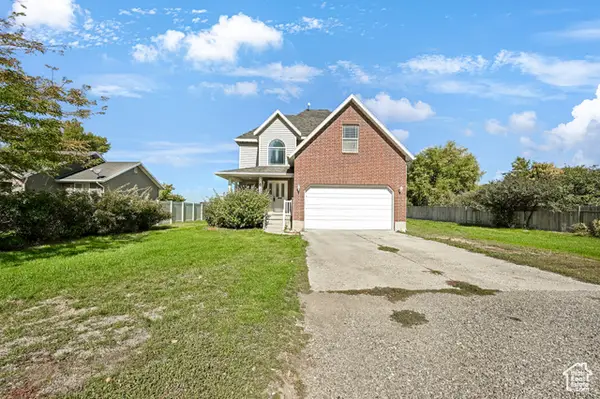 $530,000Active3 beds 3 baths2,438 sq. ft.
$530,000Active3 beds 3 baths2,438 sq. ft.670 W 300 N, Hyrum, UT 84319
MLS# 2116783Listed by: REAL BROKER, LLC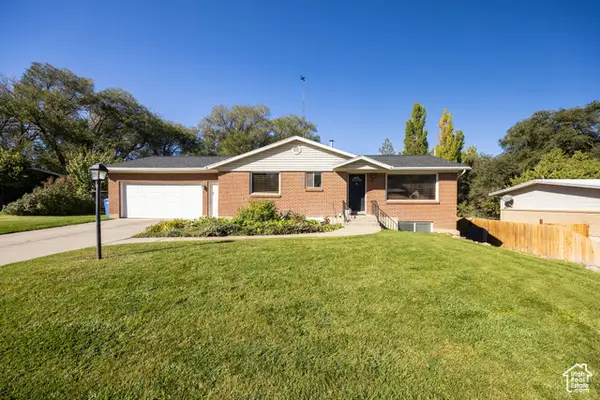 $475,000Active4 beds 2 baths2,302 sq. ft.
$475,000Active4 beds 2 baths2,302 sq. ft.195 N 800 E, Hyrum, UT 84319
MLS# 2116519Listed by: DWELL REALTY GROUP, LLC $369,900Active3 beds 3 baths1,767 sq. ft.
$369,900Active3 beds 3 baths1,767 sq. ft.1374 E 340 S, Hyrum, UT 84319
MLS# 2116506Listed by: RE/MAX ASSOCIATES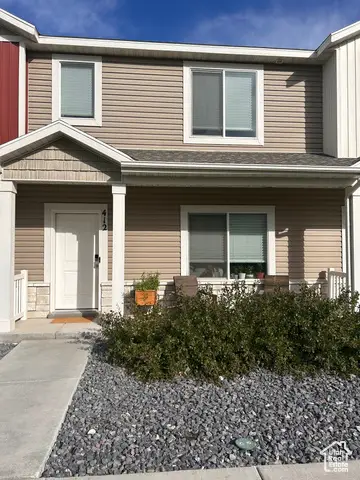 $313,900Active3 beds 3 baths1,428 sq. ft.
$313,900Active3 beds 3 baths1,428 sq. ft.412 S 1580 E, Hyrum, UT 84319
MLS# 2116142Listed by: EQUITY REAL ESTATE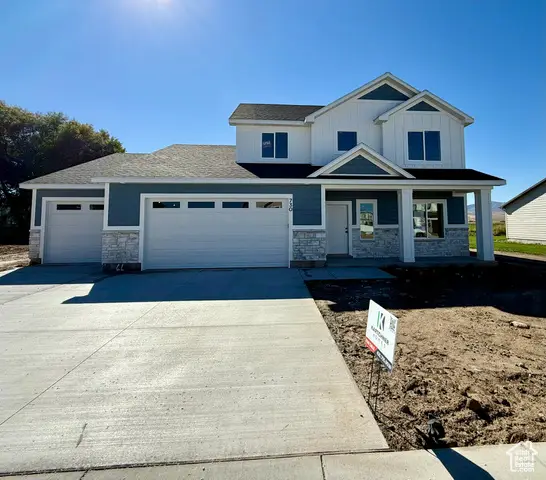 $609,900Active5 beds 3 baths2,962 sq. ft.
$609,900Active5 beds 3 baths2,962 sq. ft.730 E 1250 S, Hyrum, UT 84319
MLS# 2116120Listed by: KARTCHNER HOMES, INC
