791 W 20 N, Hyrum, UT 84319
Local realty services provided by:ERA Realty Center
791 W 20 N,Hyrum, UT 84319
$574,900
- 4 Beds
- 3 Baths
- 2,526 sq. ft.
- Single family
- Active
Listed by: dirk lewis
Office: skyline realty group, llc.
MLS#:2113286
Source:SL
Price summary
- Price:$574,900
- Price per sq. ft.:$227.59
- Monthly HOA dues:$45
About this home
Welcome home to this stunning modern rambler, showcasing high-end finishes on both levels. The chef's kitchen features a premium Z-Line gas cooktop, drawer-style microwave, and extensive custom cabinetry and countertops. A versatile bedroom/office on the main level includes a custom built-in Murphy bed-perfect for guests or flexible use. Expand your lifestyle outdoors with nearly 1,000 sq. ft. of covered deck space offering unforgettable views of the Wellsvilles. The lower level is equally impressive, featuring an additional washer/dryer hookup for added convenience. This home also includes a $6,000 full holiday permanent lighting package and a complete exterior camera system for added peace of mind. Thoughtfully maintained with a low-maintenance xeriscaped yard, this residence blends style and functionality seamlessly-truly a special place to call home.
Contact an agent
Home facts
- Year built:2021
- Listing ID #:2113286
- Added:142 day(s) ago
- Updated:February 11, 2026 at 12:00 PM
Rooms and interior
- Bedrooms:4
- Total bathrooms:3
- Full bathrooms:3
- Living area:2,526 sq. ft.
Heating and cooling
- Cooling:Central Air
- Heating:Gas: Central
Structure and exterior
- Roof:Asphalt
- Year built:2021
- Building area:2,526 sq. ft.
- Lot area:0.2 Acres
Schools
- High school:Mountain Crest
- Middle school:South Cache
- Elementary school:Lincoln
Utilities
- Water:Culinary, Secondary, Water Connected
- Sewer:Sewer Connected, Sewer: Connected
Finances and disclosures
- Price:$574,900
- Price per sq. ft.:$227.59
- Tax amount:$1,550
New listings near 791 W 20 N
- New
 $145,000Active0.23 Acres
$145,000Active0.23 Acres265 S 400 W #2, Hyrum, UT 84319
MLS# 2136313Listed by: PARKER REAL ESTATE SERVICES, PC - New
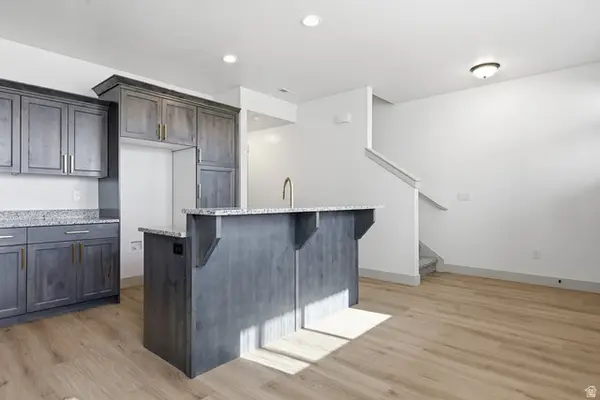 $327,900Active3 beds 3 baths1,445 sq. ft.
$327,900Active3 beds 3 baths1,445 sq. ft.862 E 250 N, Hyrum, UT 84319
MLS# 2135679Listed by: DWELL REALTY GROUP, LLC - New
 $327,900Active3 beds 3 baths1,445 sq. ft.
$327,900Active3 beds 3 baths1,445 sq. ft.860 E 250 N, Hyrum, UT 84319
MLS# 2135684Listed by: DWELL REALTY GROUP, LLC - New
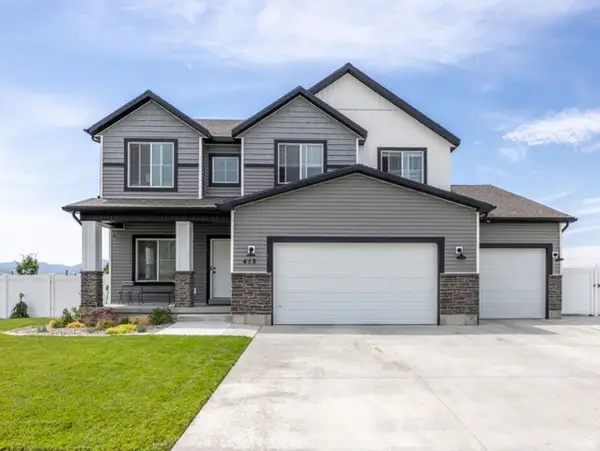 $649,000Active4 beds 3 baths3,811 sq. ft.
$649,000Active4 beds 3 baths3,811 sq. ft.412 S 1170 E, Hyrum, UT 84319
MLS# 2135656Listed by: DWELL REALTY GROUP, LLC - New
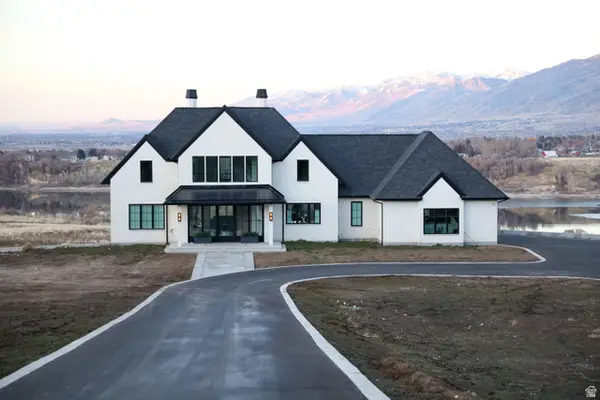 $2,825,000Active8 beds 5 baths6,381 sq. ft.
$2,825,000Active8 beds 5 baths6,381 sq. ft.1189 W 6710 S, Hyrum, UT 84319
MLS# 2135580Listed by: PARKER REAL ESTATE SERVICES, PC - Open Sat, 11am to 1pmNew
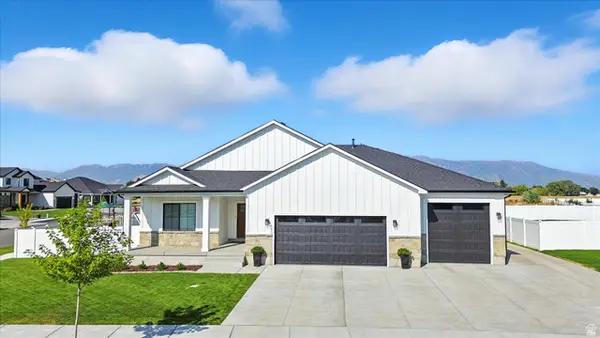 $675,000Active6 beds 3 baths3,526 sq. ft.
$675,000Active6 beds 3 baths3,526 sq. ft.590 S 400 E, Hyrum, UT 84319
MLS# 2135493Listed by: REALTYPATH LLC (CACHE VALLEY) - New
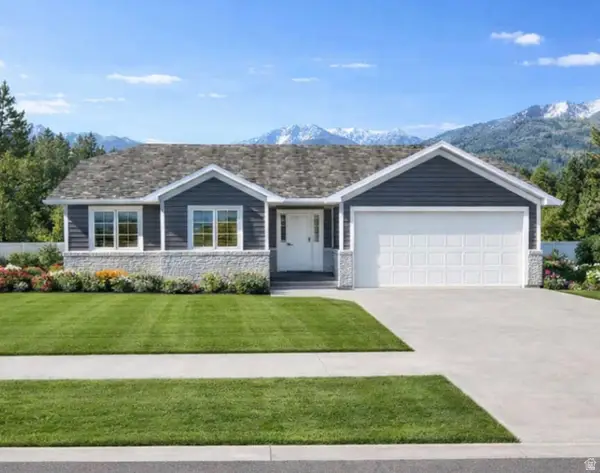 $458,900Active3 beds 2 baths2,504 sq. ft.
$458,900Active3 beds 2 baths2,504 sq. ft.265 Scenic Dr, Hyrum, UT 84319
MLS# 2135304Listed by: DWELL REALTY GROUP, LLC - Open Sat, 11am to 1:30pmNew
 $540,000Active4 beds 3 baths3,295 sq. ft.
$540,000Active4 beds 3 baths3,295 sq. ft.338 N 1090 W, Hyrum, UT 84319
MLS# 2135152Listed by: COLDWELL BANKER REALTY (SOUTH OGDEN) - New
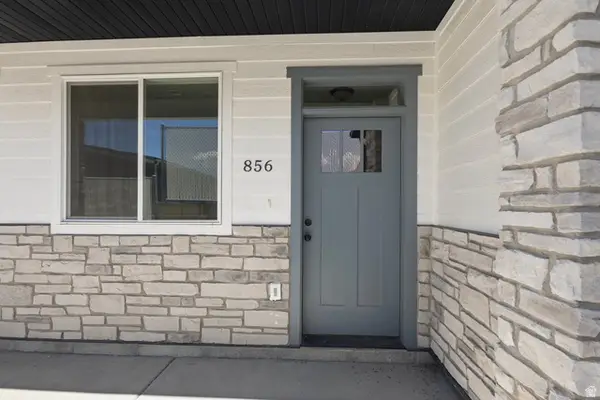 $327,900Active3 beds 3 baths1,445 sq. ft.
$327,900Active3 beds 3 baths1,445 sq. ft.856 E 250 N, Hyrum, UT 84319
MLS# 2134985Listed by: DWELL REALTY GROUP, LLC - New
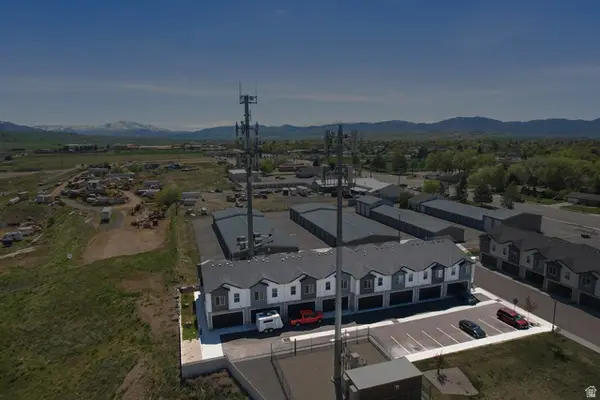 $327,900Active3 beds 3 baths1,445 sq. ft.
$327,900Active3 beds 3 baths1,445 sq. ft.858 E 250 N, Hyrum, UT 84319
MLS# 2134987Listed by: DWELL REALTY GROUP, LLC

