Local realty services provided by:ERA Realty Center
20 Q Puma Rd #Q20,Indianola, UT 84629
$735,000
- 2 Beds
- 1 Baths
- 2,202 sq. ft.
- Single family
- Active
Listed by: shon harper, jake harper
Office: country home realty
MLS#:2109615
Source:SL
Price summary
- Price:$735,000
- Price per sq. ft.:$333.79
- Monthly HOA dues:$20
About this home
Stunning new 3-story log cabin with panoramic views, located in the peaceful Indian Ridge community in Indianola Valley-just under an hour from Provo. This beautifully crafted, off-grid cabin offers the perfect blend of comfort, seclusion, and year-round adventure. The main floor features two bedrooms, one full bathroom, and an open-concept kitchen and great room that opens onto a large wraparound deck on two sides-ideal for relaxing and enjoying the incredible views. Upstairs, you'll find a large open loft, perfect for additional living or sleeping space. The lower-level basement is already framed and ready for additional bedrooms and a bathroom. It also includes a double-door entry with a designated parking area for ATVs and snowmobiles, making it a great year-round retreat. For video of this beautiful cabin, check out the following link. https://youtu.be/3huSs1B0JXw This is true off-grid living, with water provided by Indian Ridge's private water company, a 1,000 gallon water storage tank, propane for gas, a septic system, and a generator for power. Winter access (typically December through April) is available by tracked vehicles only. A solar system could be installed for an additional $40,000. The property includes two adjacent lots: Lot Q-20 (1.03 acres) and Lot Q-21 (1.10 acres), Sanpete County Tax ID numbers 55367 and 55368.
Contact an agent
Home facts
- Year built:2025
- Listing ID #:2109615
- Added:148 day(s) ago
- Updated:January 31, 2026 at 11:56 AM
Rooms and interior
- Bedrooms:2
- Total bathrooms:1
- Full bathrooms:1
- Living area:2,202 sq. ft.
Heating and cooling
- Heating:Forced Air, Gas: Central, Propane
Structure and exterior
- Roof:Metal
- Year built:2025
- Building area:2,202 sq. ft.
- Lot area:2.13 Acres
Schools
- High school:North Sanpete
- Middle school:North Sanpete
- Elementary school:Fairview
Utilities
- Water:Culinary, Private, Water Available, Water Connected
- Sewer:No Sewer, Septic Tank, Sewer: Septic Tank
Finances and disclosures
- Price:$735,000
- Price per sq. ft.:$333.79
- Tax amount:$850
New listings near 20 Q Puma Rd #Q20
- New
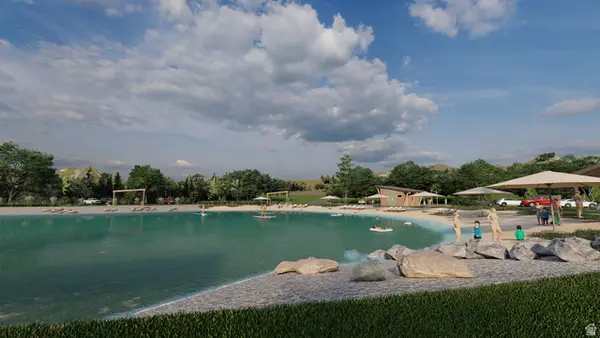 $98,000Active1 Acres
$98,000Active1 Acres#34, Indianola, UT 84629
MLS# 2132738Listed by: REAL ESTATE ESSENTIALS - New
 $125,000Active1 Acres
$125,000Active1 Acres50178 Blackhawk Mount States #45, Indianola, UT 84629
MLS# 2132145Listed by: MCCLEERY REAL ESTATE PREMIER 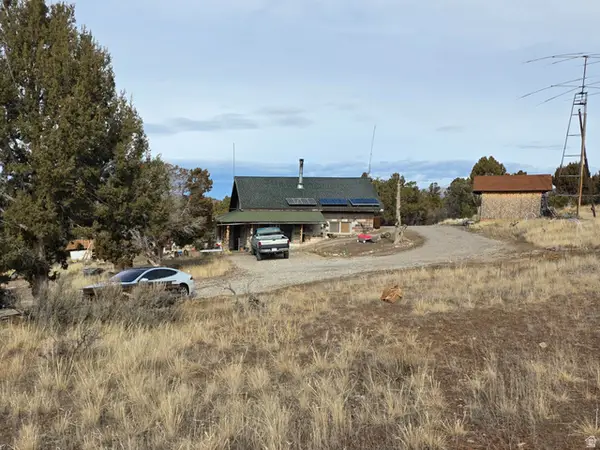 $375,000Active3 beds 1 baths1,396 sq. ft.
$375,000Active3 beds 1 baths1,396 sq. ft.33385 N 9320 E, Indianola, UT 84629
MLS# 2128058Listed by: SMART MOVES REALTY INC.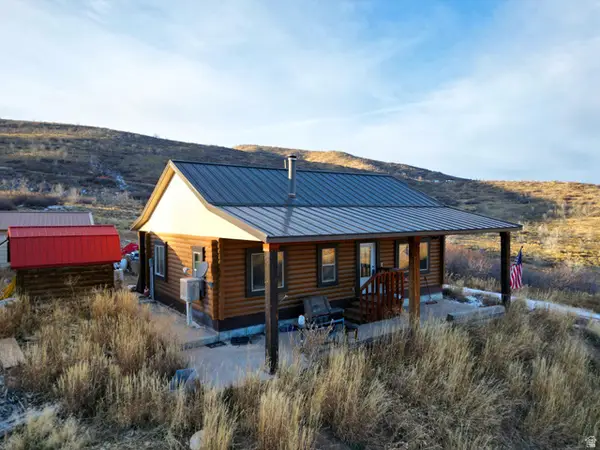 $275,000Pending1 beds 1 baths1,800 sq. ft.
$275,000Pending1 beds 1 baths1,800 sq. ft.32050 N 6270 E, Indianola, UT 84629
MLS# 2125888Listed by: ASPEN LEAF REALTY, LLC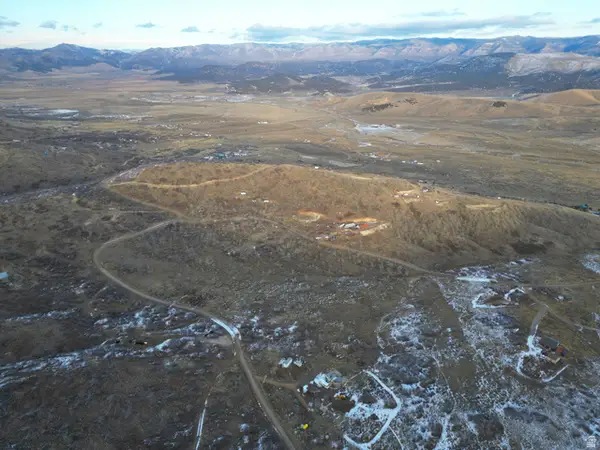 $65,000Pending5 Acres
$65,000Pending5 Acres210 210 Oakerhollow Dr #210, Indianola, UT 84629
MLS# 2125890Listed by: ASPEN LEAF REALTY, LLC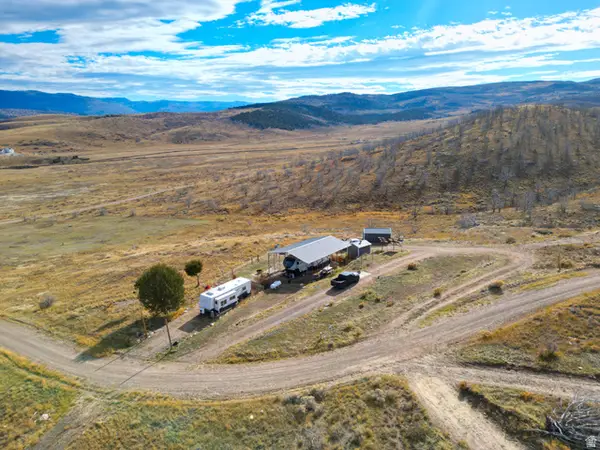 $225,000Active5.17 Acres
$225,000Active5.17 Acres222 Canyonhollow Dr #222, Indianola, UT 84629
MLS# 2123141Listed by: ASPEN LEAF REALTY, LLC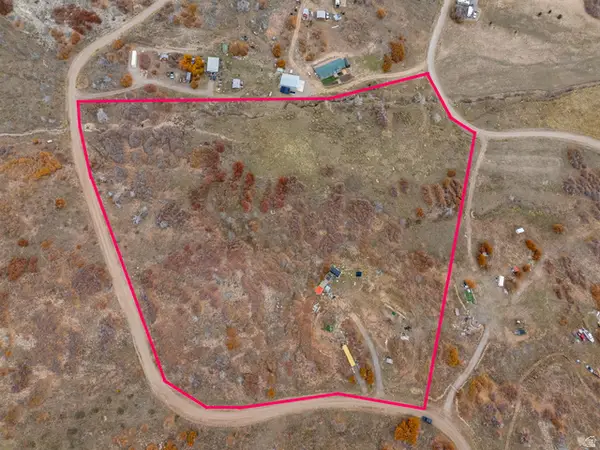 $190,000Active10.12 Acres
$190,000Active10.12 Acres137 E Canyon Hollow Rd #137, Indianola, UT 84629
MLS# 2121195Listed by: CARLI & COMPANY REALTORS $99,333Active1 Acres
$99,333Active1 Acres#49, Indianola, UT 84629
MLS# 2119015Listed by: REAL BROKER, LLC $174,333Active1 Acres
$174,333Active1 Acres#95, Indianola, UT 84629
MLS# 2119017Listed by: REAL BROKER, LLC $149,333Active1 Acres
$149,333Active1 Acres#77, Indianola, UT 84629
MLS# 2119019Listed by: REAL BROKER, LLC

