88 N Apex Ln, Ivins, UT 84738
Local realty services provided by:ERA Realty Center
88 N Apex Ln,Ivins, UT 84738
$1,399,000
- 4 Beds
- 3 Baths
- 2,791 sq. ft.
- Single family
- Active
Listed by: allen m. adamson
Office: capital advisors real estate
MLS#:2119303
Source:SL
Price summary
- Price:$1,399,000
- Price per sq. ft.:$501.25
About this home
Spacious 2,790+ Sq Ft Custom Home with 5-Bedroom Potential This beautifully designed single-level custom home offers over 2,790 sq ft of modern living with upgrades throughout. The interior features 9' ceilings, tile floors with upgraded carpet, and a massive primary suite with spa-inspired bath and oversized walk-in closet. Flexible floor plan includes 3 bedrooms plus an office and flex room-both with closets-making up to 5 true bedrooms, along with an oversized pantry for storage. The gourmet kitchen is a chef's dream with Bosch induction cooktop, double ovens, refrigerator, extended 9' custom cabinetry with soft-close doors, and granite countertops in an open layout ideal for entertaining. Smart and efficient, this home is wired with Cat6a in every room (10-gig capable), equipped with a 7.1 surround sound system, two zoned HVAC units, and Tech Shield radiant barrier roof sheeting. Bedrooms are designed with soundproofing and fireproofing for added peace of mind. Outside, enjoy an oversized 3-car garage with 240V EV plug, outdoor outlets for holiday lights, brick walls, metal gates, extended driveway and walkway for strong curb appeal, plus a backyard ready for your finishing touches. Extras include two 8x5 Lifetime sheds, outdoor BBQ stub-out, soft water system, and Hide-a-Hose central vac system. Furniture and select appliances are also available for purchase. This home combines energy efficiency, smart technology, and versatile living spaces-perfect for today's lifestyle.
Contact an agent
Home facts
- Year built:2021
- Listing ID #:2119303
- Added:148 day(s) ago
- Updated:February 11, 2026 at 12:00 PM
Rooms and interior
- Bedrooms:4
- Total bathrooms:3
- Full bathrooms:1
- Half bathrooms:1
- Living area:2,791 sq. ft.
Heating and cooling
- Cooling:Central Air
- Heating:Forced Air
Structure and exterior
- Roof:Tile
- Year built:2021
- Building area:2,791 sq. ft.
- Lot area:0.29 Acres
Schools
- High school:Snow Canyon
- Middle school:Snow Canyon Middle
- Elementary school:Red Mountain
Utilities
- Water:Culinary, Water Connected
- Sewer:Sewer Connected, Sewer: Connected, Sewer: Public
Finances and disclosures
- Price:$1,399,000
- Price per sq. ft.:$501.25
- Tax amount:$2,909
New listings near 88 N Apex Ln
- New
 $359,900Active2 beds 2 baths1,136 sq. ft.
$359,900Active2 beds 2 baths1,136 sq. ft.375 E 615 S, Ivins, UT 84738
MLS# 2136431Listed by: RED ROCK REAL ESTATE LLC - New
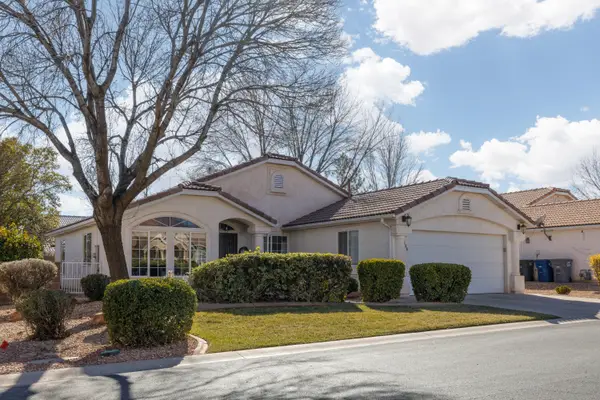 Listed by ERA$400,000Active3 beds 2 baths1,385 sq. ft.
Listed by ERA$400,000Active3 beds 2 baths1,385 sq. ft.334 E 615 S, Ivins, UT 84738
MLS# 26-269043Listed by: ERA BROKERS CONSOLIDATED SG - New
 $1,698,900Active4 beds 3 baths3,570 sq. ft.
$1,698,900Active4 beds 3 baths3,570 sq. ft.688 W Shinava Dr, Ivins, UT 84738
MLS# 2136392Listed by: EQUITY REAL ESTATE (ST GEO) - New
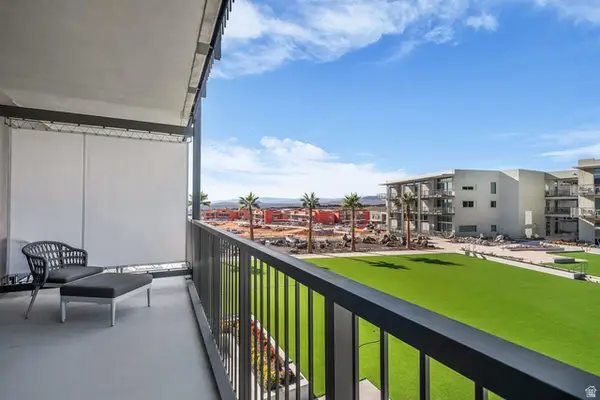 $589,000Active-- beds 1 baths580 sq. ft.
$589,000Active-- beds 1 baths580 sq. ft.1500 E Black Desert Dr #45202, Ivins, UT 84738
MLS# 2136381Listed by: SUMMIT SOTHEBY'S INTERNATIONAL REALTY - New
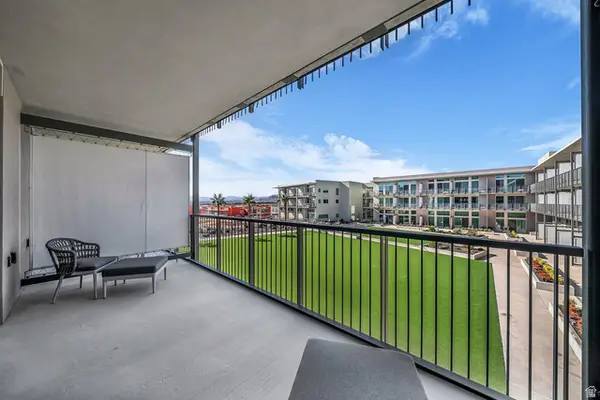 $600,000Active-- beds 1 baths563 sq. ft.
$600,000Active-- beds 1 baths563 sq. ft.1500 E Black Desert Dr #45204, Ivins, UT 84738
MLS# 2136370Listed by: SUMMIT SOTHEBY'S INTERNATIONAL REALTY - New
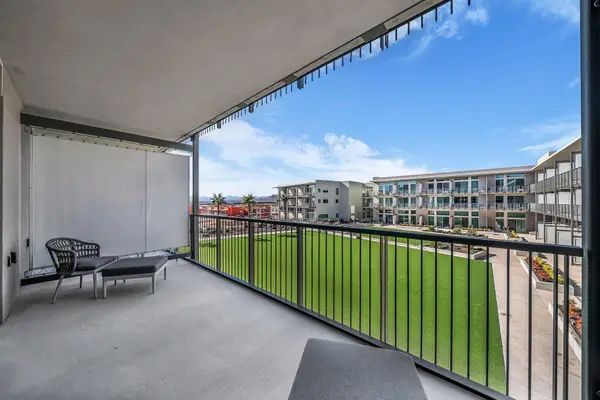 $600,000Active-- beds 1 baths563 sq. ft.
$600,000Active-- beds 1 baths563 sq. ft.1500 E Black Desert Dr #45204, Ivins, UT 84738
MLS# 26-269037Listed by: SUMMIT SOTHEBY'S INTERNATIONAL REALTY (BLACK DESERT RESORT) - New
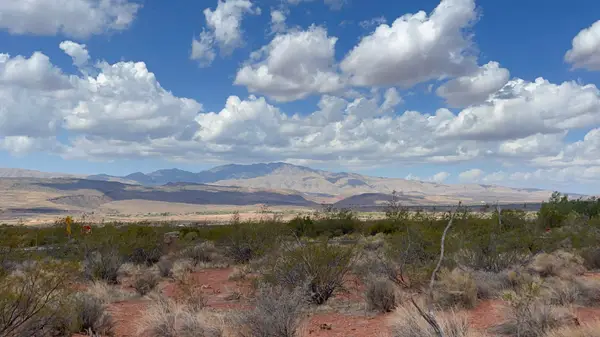 $319,000Active0.52 Acres
$319,000Active0.52 Acres823 N Agave Ct, Ivins, UT 84738
MLS# 26-269030Listed by: KAYENTA HOMES & PROPERTIES - New
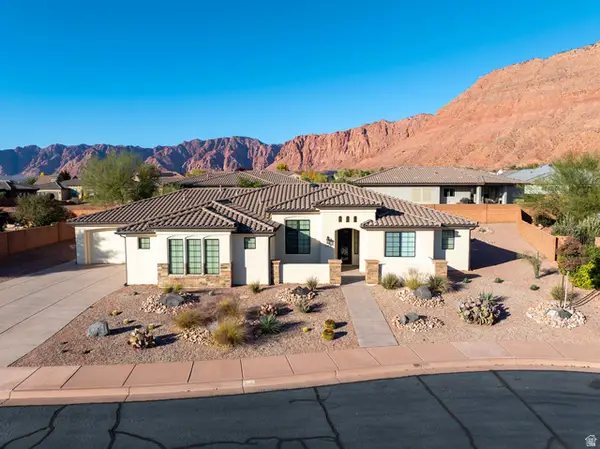 $810,000Active4 beds 3 baths2,694 sq. ft.
$810,000Active4 beds 3 baths2,694 sq. ft.340 W Tonalli Dr, Ivins, UT 84738
MLS# 2136247Listed by: SUMMIT SOTHEBY'S INTERNATIONAL REALTY - New
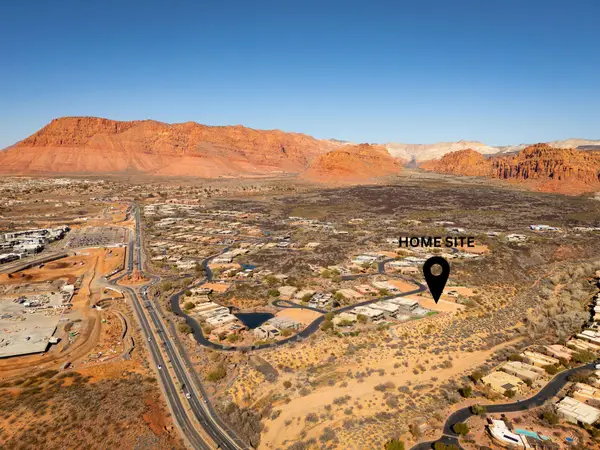 $950,000Active0.14 Acres
$950,000Active0.14 Acres1500 E Split Rock Dr, Ivins, UT 84738
MLS# 26-268965Listed by: REAL ESTATE ESSENTIALS (ST GEORGE) - New
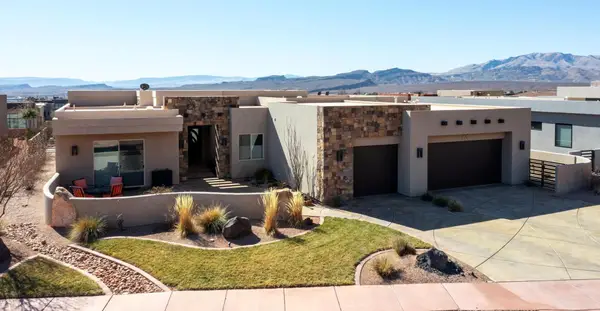 $1,695,000Active4 beds 4 baths3,102 sq. ft.
$1,695,000Active4 beds 4 baths3,102 sq. ft.676 E Palisades Dr E, Ivins, UT 84738
MLS# 26-268949Listed by: RED ROCK REAL ESTATE

