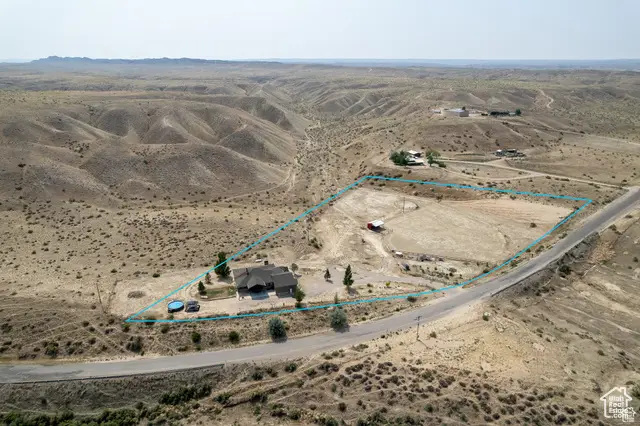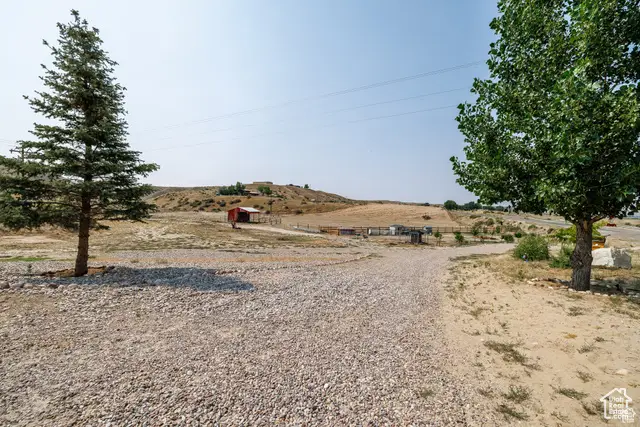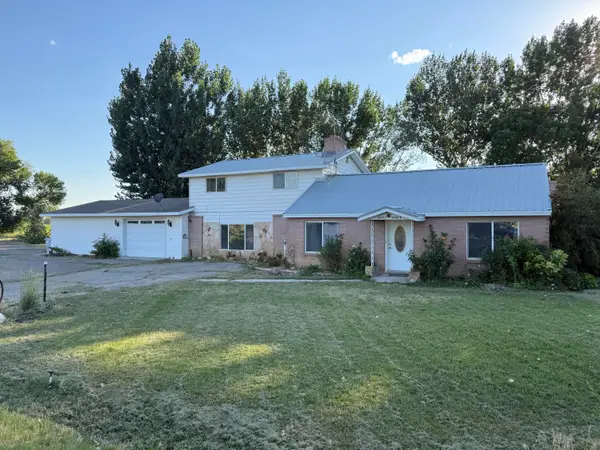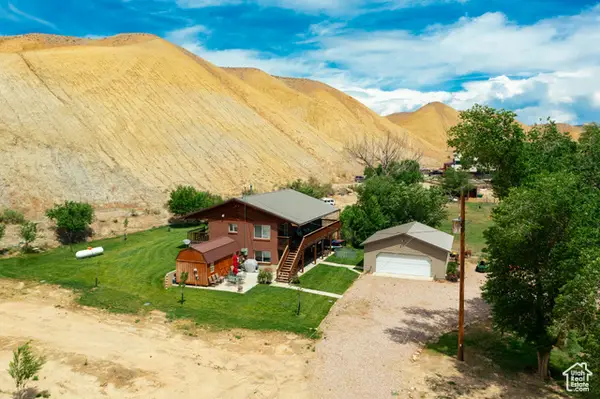9235 S Redwash Rd, Jensen, UT 84035
Local realty services provided by:ERA Realty Center



9235 S Redwash Rd,Jensen, UT 84035
$979,000
- 7 Beds
- 6 Baths
- 5,234 sq. ft.
- Single family
- Active
Listed by:kalene gamble
Office:patriot real estate
MLS#:2062092
Source:SL
Price summary
- Price:$979,000
- Price per sq. ft.:$187.05
About this home
This exquisite 7-bedroom home combines luxury living with the peace and beauty of nature. Wake up to the beautiful views of the Green River right from your master bedroom window. The chef's kitchen is a culinary masterpiece, featuring top-of-the-line appliances, granite countertops, an island with seating, and ample storage. The master bedroom is a private oasis with a spa-like en-suite bathroom, walk-in closets, and breathtaking views. Each additional bedroom provides ample space for family and guests. Window coverings are electronic shades. The basement is 100 percent completed and equipped with a fully finished kitchen, allowing an amazing opportunity for a mother-in-law or rental income. This area has a private entrance The lower 2 bathrooms have radiant floor heat. The property has a gated entrance with available power. There is housing for your goats, chickens, and a dog run! Don't miss the opportunity to own this stunning estate. Seller will consider buy down concessions Schedule your showing today!
Contact an agent
Home facts
- Year built:2008
- Listing Id #:2062092
- Added:195 day(s) ago
- Updated:August 16, 2025 at 11:00 AM
Rooms and interior
- Bedrooms:7
- Total bathrooms:6
- Full bathrooms:3
- Half bathrooms:2
- Living area:5,234 sq. ft.
Heating and cooling
- Cooling:Central Air
- Heating:Forced Air, Gas: Central, Propane, Radiant Floor, Wood
Structure and exterior
- Roof:Asphalt
- Year built:2008
- Building area:5,234 sq. ft.
- Lot area:5.02 Acres
Schools
- High school:Uintah
- Middle school:Vernal Mid
- Elementary school:Davis
Utilities
- Water:Culinary, Water Connected
- Sewer:Septic Tank, Sewer: Septic Tank
Finances and disclosures
- Price:$979,000
- Price per sq. ft.:$187.05
- Tax amount:$2,946
New listings near 9235 S Redwash Rd
 $395,000Pending4 beds 2 baths2,912 sq. ft.
$395,000Pending4 beds 2 baths2,912 sq. ft.5460 S 9500 E, Vernal, UT 84078
MLS# 25-263677Listed by: PRIORITY FIRST REAL ESTATE PRO $395,000Active4 beds 2 baths2,912 sq. ft.
$395,000Active4 beds 2 baths2,912 sq. ft.5460 S 9500 E, Jensen, UT 84035
MLS# 2102677Listed by: PRIORITY FIRST REAL ESTATE PROFESSIONALS, CO $310,000Pending3 beds 2 baths1,197 sq. ft.
$310,000Pending3 beds 2 baths1,197 sq. ft.8744 E 6500 S, Jensen, UT 84035
MLS# 2098333Listed by: REALTY ONE GROUP SIGNATURE (VERNAL) $45,000Active9.5 Acres
$45,000Active9.5 Acres8135 S Hwy 264 S, Jensen, UT 84035
MLS# 2084160Listed by: STENGEL REALTY, LLC $579,000Active3 beds 3 baths2,806 sq. ft.
$579,000Active3 beds 3 baths2,806 sq. ft.2770 S 9500 E, Jensen, UT 84035
MLS# 2075918Listed by: MODERN REALTY INC. $295,000Active3 beds 2 baths1,040 sq. ft.
$295,000Active3 beds 2 baths1,040 sq. ft.5980 S 9000 E, Jensen, UT 84035
MLS# 2065963Listed by: UNITY GROUP REAL ESTATE, LLC (UINTAH BASIN) $600,000Active47.57 Acres
$600,000Active47.57 Acres5206 S 9500 E, Jensen, UT 84035
MLS# 2055863Listed by: CENTURY 21 PARKER REAL ESTATE PROFESSIONALS, INC.
