10454 E Forest Creek Rd, Kamas, UT 84036
Local realty services provided by:ERA Realty Center
Listed by:michele cone
Office:summit sotheby's international realty
MLS#:2005817
Source:SL
Price summary
- Price:$6,490,000
- Price per sq. ft.:$1,467.33
- Monthly HOA dues:$1,450
About this home
The charm of this Wolf Creek Ranch home extends beyond its walls, as it is ideally situated in a coveted location that showcases the panoramic mountain views while balancing privacy and convenience. Whether you seek serene solitude or engaging outdoor activities, this recently updated 4 bedroom, 4 bath home offers the best of both worlds. A new Davinci roof (Class-a fire rating) covers the home and the expansive 4+ car garage. The main level of the home features a large great room, dining area and private office; the kitchen was completely remodeled in 2021 with all new top-of the line applicances. The private upper level primary suite features a remodeled bedroom, bathroom and huge closet. There is a second primary bedroom on the main level, plus two additional bedrooms and a second family room on the lower level. The spacious outdoor porch is perfect for dining and entertaining, steps away from the large firepit with gathering space. Also included is a fully tricked-out yurt, an axe-throwing stand and an observatory with a retractable roof to explore the galaxies in the dark sky. From the peaks of the Timpanogos to the ski runs of Deer Valley, you can take in the stunning mountain vistas from almost every room of the home; every corner reflects pride of ownership. Too many other features to list, this is a MUST SEE! Recent price adjustment make this THE best value at Wolf Creek Ranch!
Contact an agent
Home facts
- Year built:2011
- Listing ID #:2005817
- Added:472 day(s) ago
- Updated:October 02, 2025 at 10:53 AM
Rooms and interior
- Bedrooms:4
- Total bathrooms:4
- Full bathrooms:2
- Living area:4,423 sq. ft.
Heating and cooling
- Heating:Propane
Structure and exterior
- Roof:Composition, Wood
- Year built:2011
- Building area:4,423 sq. ft.
- Lot area:160 Acres
Schools
- High school:Wasatch
- Middle school:Wasatch
- Elementary school:Heber Valley
Utilities
- Water:Private, Water Connected
- Sewer:Septic Tank, Sewer: Septic Tank
Finances and disclosures
- Price:$6,490,000
- Price per sq. ft.:$1,467.33
- Tax amount:$24,234
New listings near 10454 E Forest Creek Rd
- New
 $905,000Active6 beds 4 baths3,600 sq. ft.
$905,000Active6 beds 4 baths3,600 sq. ft.263 N 360 N, Kamas, UT 84036
MLS# 12504283Listed by: KW PARK CITY KELLER WILLIAMS REAL ESTATE - New
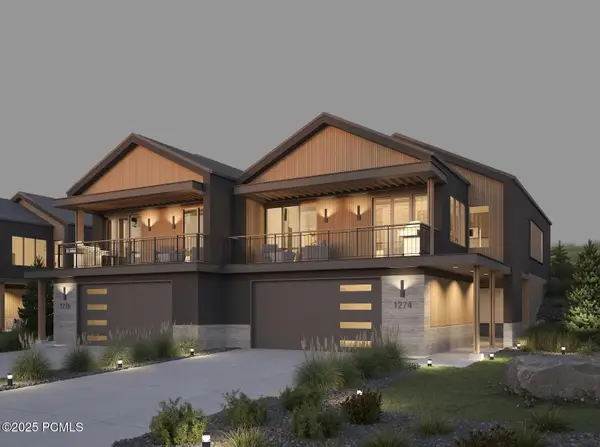 $1,640,000Active3 beds 4 baths2,248 sq. ft.
$1,640,000Active3 beds 4 baths2,248 sq. ft.1157 Cabin Way, Kamas, UT 84036
MLS# 12504213Listed by: BHHS UTAH PROPERTIES - SV - New
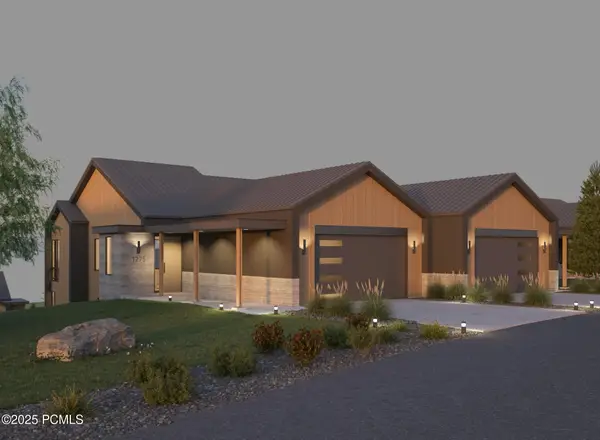 $1,495,000Active3 beds 4 baths2,248 sq. ft.
$1,495,000Active3 beds 4 baths2,248 sq. ft.1099 Cabin Way, Kamas, UT 84036
MLS# 12504216Listed by: BHHS UTAH PROPERTIES - SV - New
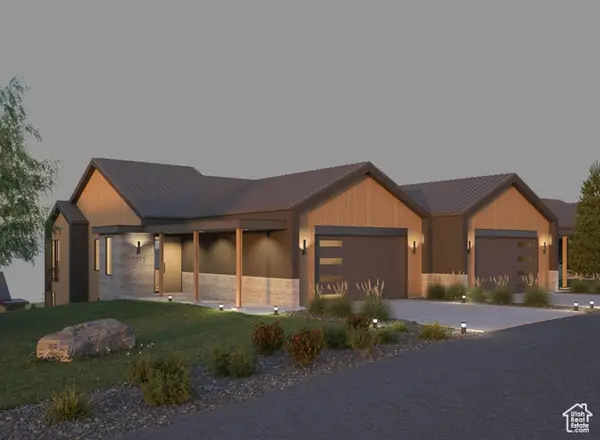 $1,640,000Active3 beds 4 baths2,248 sq. ft.
$1,640,000Active3 beds 4 baths2,248 sq. ft.1157 Cabin Way #16, Kamas, UT 84036
MLS# 2113226Listed by: BERKSHIRE HATHAWAY HOMESERVICES UTAH PROPERTIES (SADDLEVIEW) - New
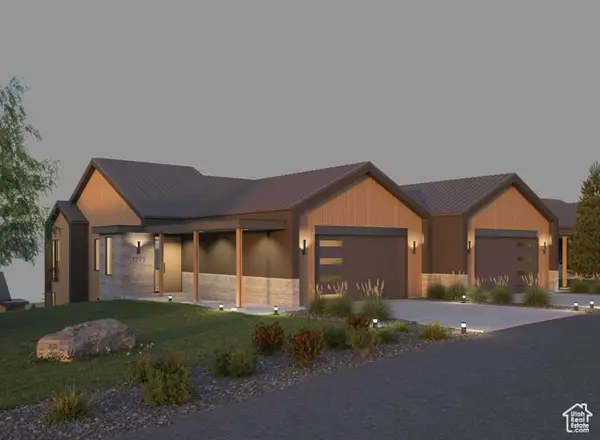 $1,495,000Active3 beds 4 baths2,248 sq. ft.
$1,495,000Active3 beds 4 baths2,248 sq. ft.1099 Cabin Way #23, Kamas, UT 84036
MLS# 2113233Listed by: BERKSHIRE HATHAWAY HOMESERVICES UTAH PROPERTIES (SADDLEVIEW) - New
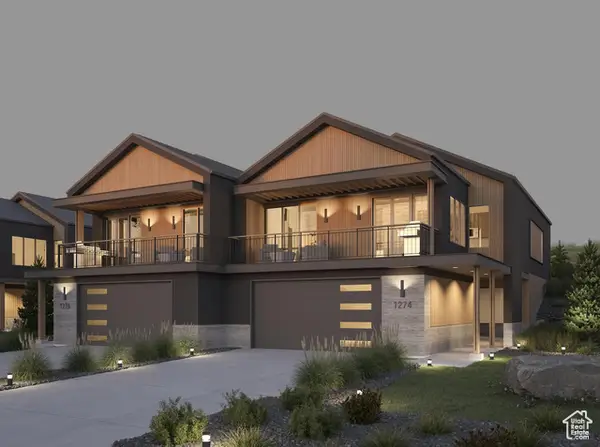 $1,790,000Active3 beds 4 baths2,270 sq. ft.
$1,790,000Active3 beds 4 baths2,270 sq. ft.1090 Cabin Way #13, Kamas, UT 84036
MLS# 2113197Listed by: BERKSHIRE HATHAWAY HOMESERVICES UTAH PROPERTIES (SADDLEVIEW) - New
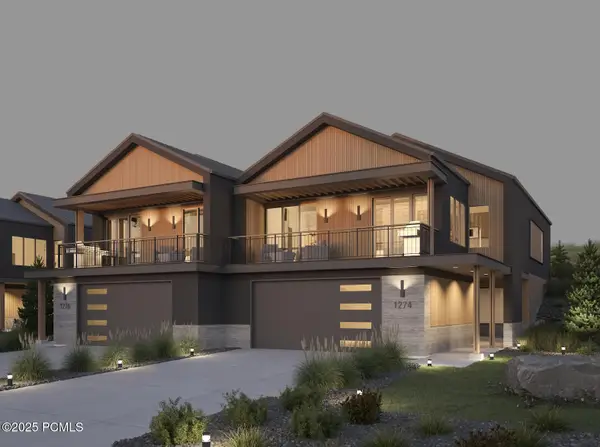 $1,790,000Active3 beds 4 baths2,270 sq. ft.
$1,790,000Active3 beds 4 baths2,270 sq. ft.1090 Cabin Way, Kamas, UT 84036
MLS# 12504210Listed by: BHHS UTAH PROPERTIES - SV 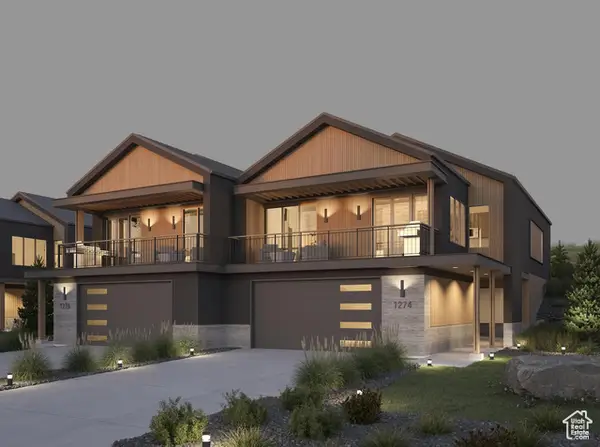 $1,770,000Active3 beds 4 baths2,270 sq. ft.
$1,770,000Active3 beds 4 baths2,270 sq. ft.1180 Cabin Way #1, Kamas, UT 84036
MLS# 2113125Listed by: BERKSHIRE HATHAWAY HOMESERVICES UTAH PROPERTIES (SADDLEVIEW)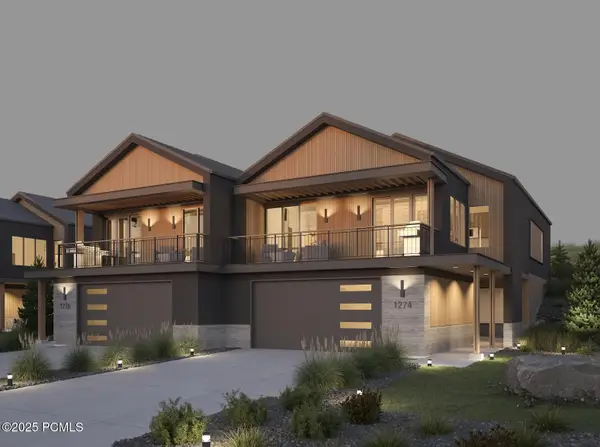 $1,770,000Active3 beds 4 baths2,270 sq. ft.
$1,770,000Active3 beds 4 baths2,270 sq. ft.1180 Cabin Way, Kamas, UT 84036
MLS# 12504205Listed by: BHHS UTAH PROPERTIES - SV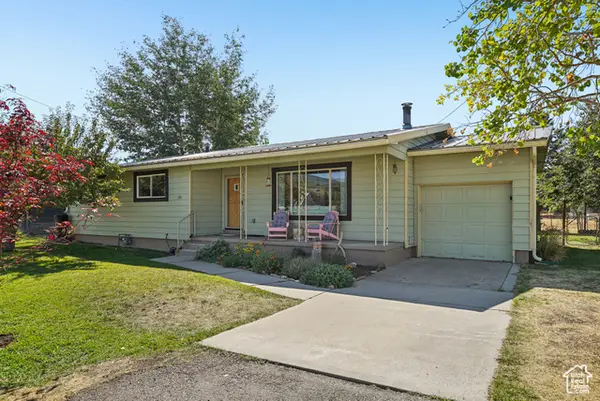 $650,000Pending3 beds 2 baths1,460 sq. ft.
$650,000Pending3 beds 2 baths1,460 sq. ft.150 E 200 N, Kamas, UT 84036
MLS# 2112189Listed by: OMADA REAL ESTATE
