1052 W Cattail Ct #E1, Kamas, UT 84036
Local realty services provided by:ERA Brokers Consolidated
Listed by: liza story
Office: summit sotheby's international realty
MLS#:2078272
Source:SL
Price summary
- Price:$1,000,000
- Price per sq. ft.:$472.81
- Monthly HOA dues:$360
About this home
Discover the perfect blend of convenience and adventure at 1052 Cattail Court, just outside of Park City, Utah in the Wasatch Springs community. This end-unit townhome has been designed for those craving Park City's four-season lifestyle - located just minutes from multiple world-class ski resorts, Jordanelle Reservoir's waterfront fun, and endless hiking and mountain biking trails - all while being an easy 40-minute drive to Salt Lake City International Airport. Step inside to find designer finishes, custom paneling, and elegant shiplap accents, highlighted by striking wood beam details, stylish chandeliers, and stainless steel appliances. The open and airy floor plan is full of natural light and high ceilings, creating sophisticated and inviting spaces with a warm designer aesthetic. The spacious two-car garage provides plenty of room for all of your outdoor gear, making this home the ideal basecamp. Thoughtful upgrades throughout include WiFi keyless entry doors and garage access, plus this fully furnished, turnkey home is move-in ready. Whether you're looking for a primary place to call home, a vacation escape with ample room for your family and friends, or a versatile opportunity, this property offers low HOA dues with the flexibility and potential you've been looking for.
Contact an agent
Home facts
- Year built:2018
- Listing ID #:2078272
- Added:274 day(s) ago
- Updated:November 06, 2025 at 08:56 AM
Rooms and interior
- Bedrooms:4
- Total bathrooms:4
- Full bathrooms:3
- Half bathrooms:1
- Living area:2,115 sq. ft.
Heating and cooling
- Cooling:Central Air
- Heating:Gas: Central
Structure and exterior
- Roof:Asphalt
- Year built:2018
- Building area:2,115 sq. ft.
- Lot area:0.03 Acres
Schools
- High school:Wasatch
- Middle school:Wasatch
- Elementary school:Heber Valley
Utilities
- Water:Culinary, Water Connected
- Sewer:Sewer Connected, Sewer: Connected, Sewer: Public
Finances and disclosures
- Price:$1,000,000
- Price per sq. ft.:$472.81
- Tax amount:$6,587
New listings near 1052 W Cattail Ct #E1
- New
 $2,450,000Active4 Acres
$2,450,000Active4 Acres5866 Mirror Lake Hwy, Coalville, UT 84017
MLS# 2130956Listed by: RKE REAL ESTATE, L.L.C. - New
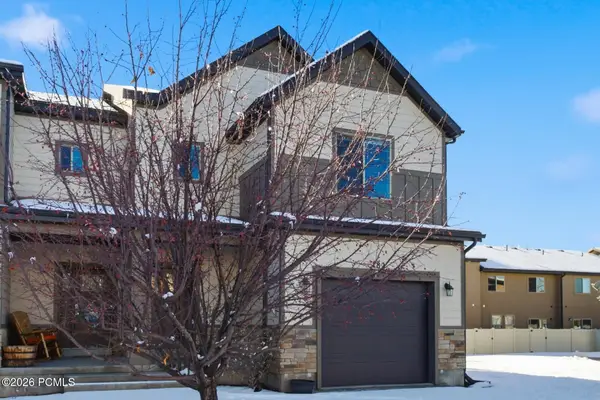 $599,000Active3 beds 3 baths1,700 sq. ft.
$599,000Active3 beds 3 baths1,700 sq. ft.182 E 160 South #10, Kamas, UT 84036
MLS# 12600059Listed by: BHHS UTAH PROPERTIES - SV - New
 $2,199,000Active5 beds 4 baths5,590 sq. ft.
$2,199,000Active5 beds 4 baths5,590 sq. ft.846 E 270 S, Kamas, UT 84036
MLS# 2129326Listed by: ENGEL & VOLKERS PARK CITY 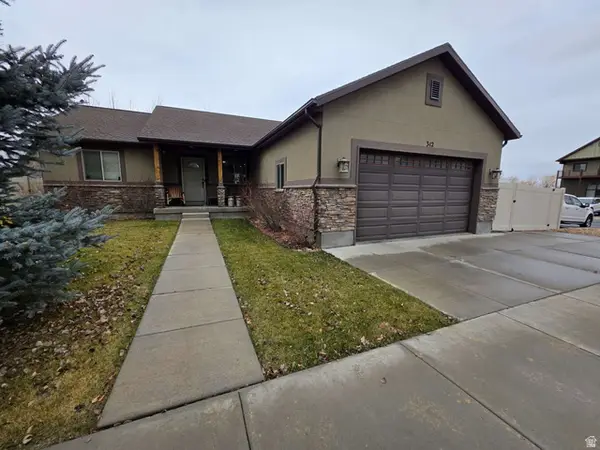 $670,000Active3 beds 2 baths1,498 sq. ft.
$670,000Active3 beds 2 baths1,498 sq. ft.342 S 125 W, Kamas, UT 84036
MLS# 2123821Listed by: CONGRESS REALTY INC $6,200,000Active3.96 Acres
$6,200,000Active3.96 Acres268 N 100 St W, Kamas, UT 84036
MLS# 2119858Listed by: BERKSHIRE HATHAWAY HOMESERVICES UTAH PROPERTIES (SADDLEVIEW)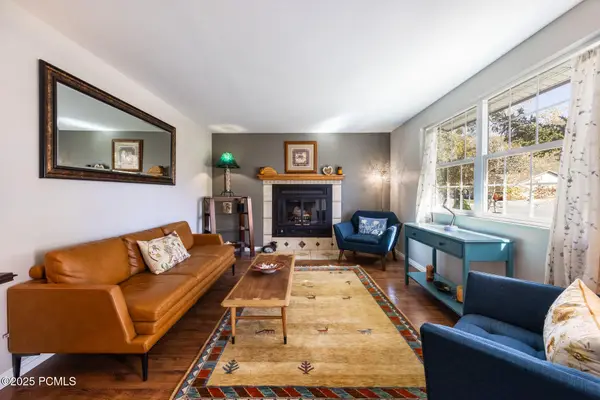 $650,000Active3 beds 2 baths1,671 sq. ft.
$650,000Active3 beds 2 baths1,671 sq. ft.385 N Hawthorne Drive, Kamas, UT 84036
MLS# 12504621Listed by: SUMMIT SOTHEBY'S INTERNATIONAL REALTY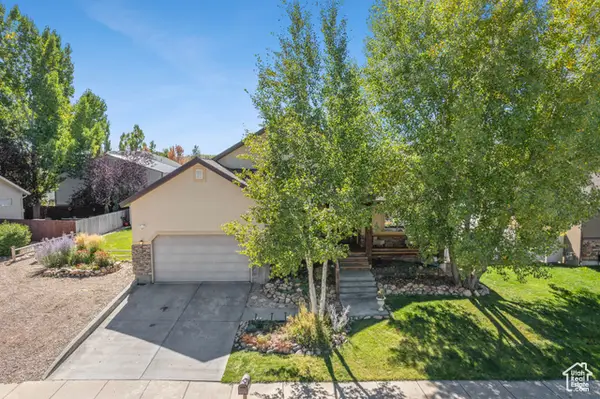 $905,000Active6 beds 4 baths3,700 sq. ft.
$905,000Active6 beds 4 baths3,700 sq. ft.263 W 360 N, Kamas, UT 84036
MLS# 2114389Listed by: KW PARK CITY KELLER WILLIAMS REAL ESTATE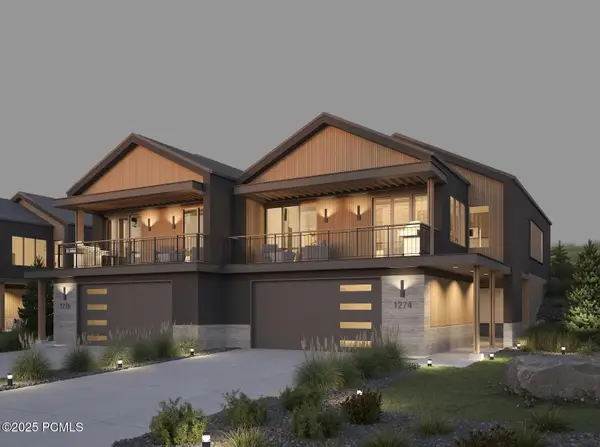 $1,640,000Active3 beds 4 baths2,248 sq. ft.
$1,640,000Active3 beds 4 baths2,248 sq. ft.1157 Cabin Way, Kamas, UT 84036
MLS# 12504213Listed by: BHHS UTAH PROPERTIES - SV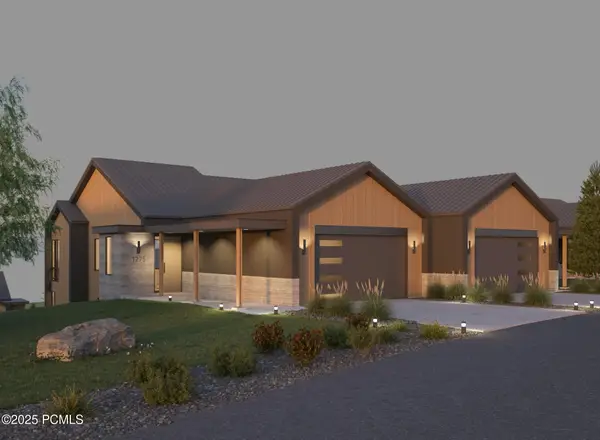 $1,495,000Active3 beds 4 baths2,248 sq. ft.
$1,495,000Active3 beds 4 baths2,248 sq. ft.1099 Cabin Way, Kamas, UT 84036
MLS# 12504216Listed by: BHHS UTAH PROPERTIES - SV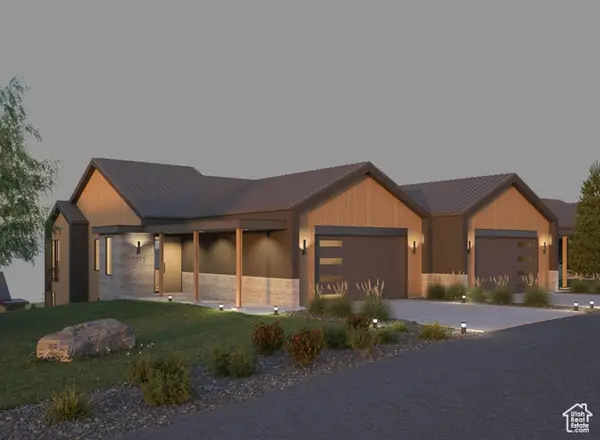 $1,640,000Active3 beds 4 baths2,248 sq. ft.
$1,640,000Active3 beds 4 baths2,248 sq. ft.1157 Cabin Way #16, Kamas, UT 84036
MLS# 2113226Listed by: BERKSHIRE HATHAWAY HOMESERVICES UTAH PROPERTIES (SADDLEVIEW)
