1195 W Black Rock Trl #37-I, Kamas, UT 84036
Local realty services provided by:ERA Realty Center
Listed by: christine t grenney
Office: summit sotheby's international realty
MLS#:2129149
Source:SL
Price summary
- Price:$775,000
- Price per sq. ft.:$532.65
- Monthly HOA dues:$654
About this home
Perched in one of the most desirable locations within Black Rock Ridge, this top-floor corner residence offers unobstructed views of Deer Valley and the surrounding Wasatch Mountains. With 3 bedrooms, 2 bathrooms, and a private detached single-car garage, the home combines elevated design with everyday convenience. Vaulted ceilings and oversized windows fill the living room with natural light, while reclaimed 80-year-old Wyoming snow fence accent walls and a floor-to-ceiling stone fireplace bring warmth and character. The chef’s kitchen features granite countertops, stainless steel appliances, custom backsplash, and bar seating perfect for entertaining. Wide-plank hardwood flooring, artisan tile inlays, and a spacious deck for outdoor dining further enhance the mountain-modern aesthetic. The expanded primary suite includes a spa-like bath with a rain shower and dual vanity, while two additional bedrooms offer flexibility for guests or remote work. Located just 10 minutes from Park City Mountain Resort and 30 minutes from Salt Lake City, this residence offers the perfect blend of mountain serenity and accessibility—ideal as a primary home or a weekend retreat.
Contact an agent
Home facts
- Year built:2016
- Listing ID #:2129149
- Added:270 day(s) ago
- Updated:January 18, 2026 at 12:02 PM
Rooms and interior
- Bedrooms:3
- Total bathrooms:2
- Full bathrooms:2
- Living area:1,455 sq. ft.
Heating and cooling
- Cooling:Central Air
- Heating:Gas: Central
Structure and exterior
- Roof:Asphalt
- Year built:2016
- Building area:1,455 sq. ft.
- Lot area:0.03 Acres
Schools
- High school:Wasatch
- Middle school:Wasatch
- Elementary school:Heber Valley
Utilities
- Water:Culinary, Water Connected
- Sewer:Sewer Connected, Sewer: Connected, Sewer: Public
Finances and disclosures
- Price:$775,000
- Price per sq. ft.:$532.65
- Tax amount:$3,597
New listings near 1195 W Black Rock Trl #37-I
- New
 $2,450,000Active4 Acres
$2,450,000Active4 Acres5866 Mirror Lake Hwy, Coalville, UT 84017
MLS# 2130956Listed by: RKE REAL ESTATE, L.L.C. - New
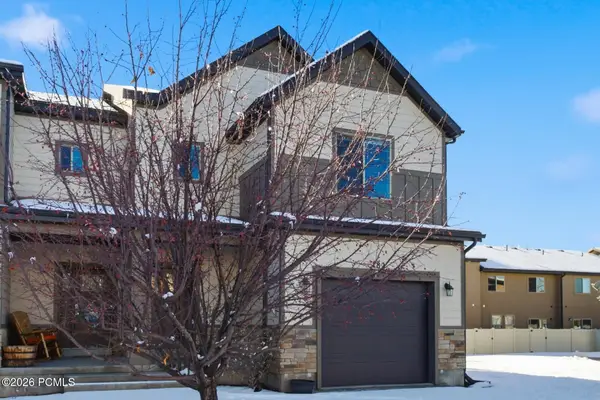 $599,000Active3 beds 3 baths1,700 sq. ft.
$599,000Active3 beds 3 baths1,700 sq. ft.182 E 160 South #10, Kamas, UT 84036
MLS# 12600059Listed by: BHHS UTAH PROPERTIES - SV - New
 $2,199,000Active5 beds 4 baths5,590 sq. ft.
$2,199,000Active5 beds 4 baths5,590 sq. ft.846 E 270 S, Kamas, UT 84036
MLS# 2129326Listed by: ENGEL & VOLKERS PARK CITY 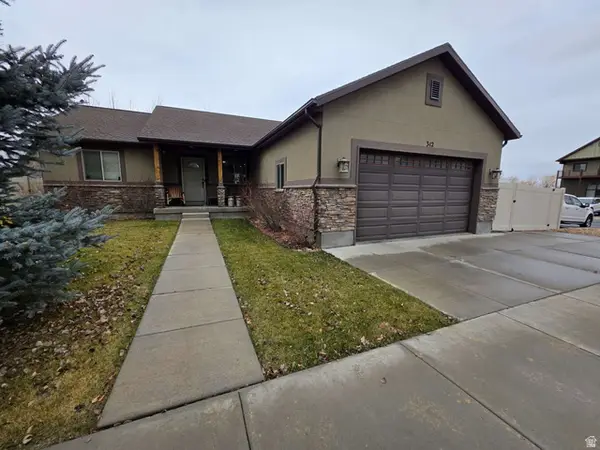 $670,000Active3 beds 2 baths1,498 sq. ft.
$670,000Active3 beds 2 baths1,498 sq. ft.342 S 125 W, Kamas, UT 84036
MLS# 2123821Listed by: CONGRESS REALTY INC $6,200,000Active3.96 Acres
$6,200,000Active3.96 Acres268 N 100 St W, Kamas, UT 84036
MLS# 2119858Listed by: BERKSHIRE HATHAWAY HOMESERVICES UTAH PROPERTIES (SADDLEVIEW)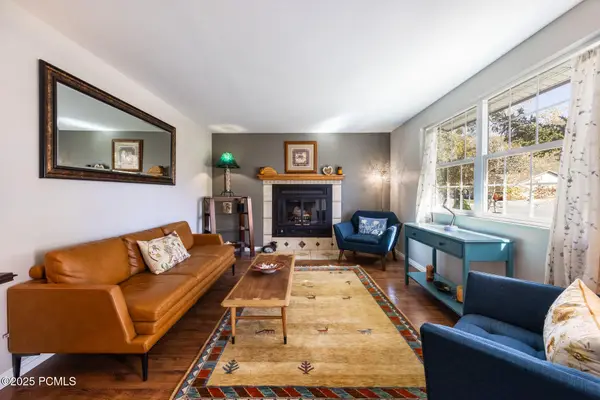 $650,000Active3 beds 2 baths1,671 sq. ft.
$650,000Active3 beds 2 baths1,671 sq. ft.385 N Hawthorne Drive, Kamas, UT 84036
MLS# 12504621Listed by: SUMMIT SOTHEBY'S INTERNATIONAL REALTY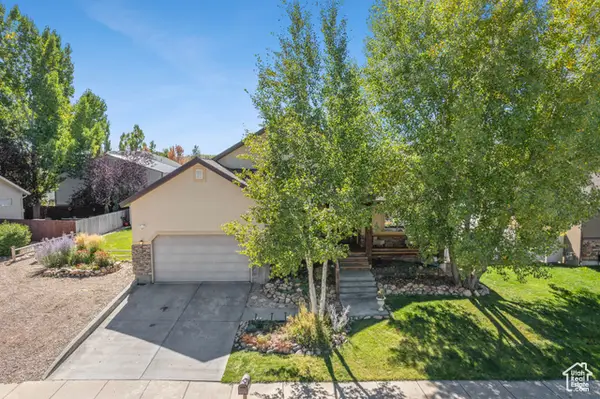 $905,000Active6 beds 4 baths3,700 sq. ft.
$905,000Active6 beds 4 baths3,700 sq. ft.263 W 360 N, Kamas, UT 84036
MLS# 2114389Listed by: KW PARK CITY KELLER WILLIAMS REAL ESTATE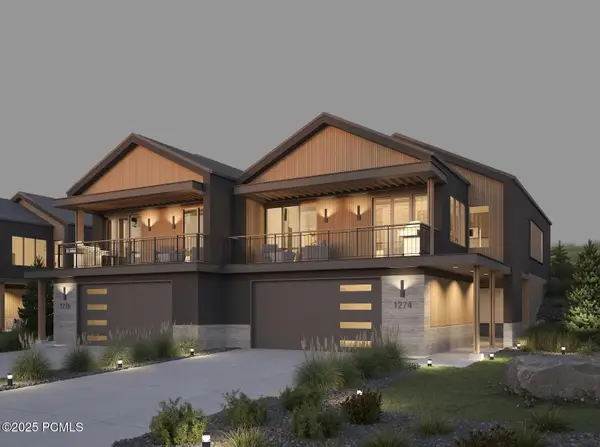 $1,640,000Active3 beds 4 baths2,248 sq. ft.
$1,640,000Active3 beds 4 baths2,248 sq. ft.1157 Cabin Way, Kamas, UT 84036
MLS# 12504213Listed by: BHHS UTAH PROPERTIES - SV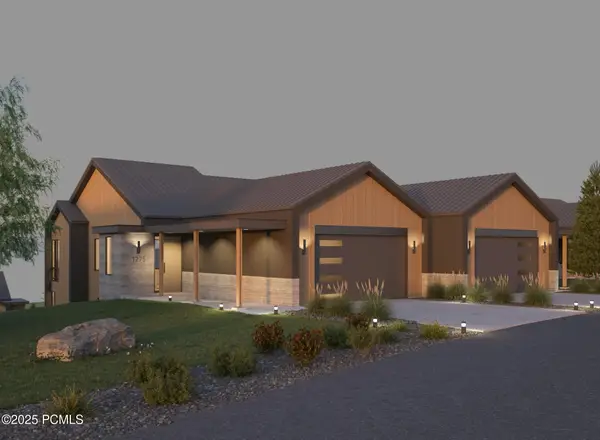 $1,495,000Active3 beds 4 baths2,248 sq. ft.
$1,495,000Active3 beds 4 baths2,248 sq. ft.1099 Cabin Way, Kamas, UT 84036
MLS# 12504216Listed by: BHHS UTAH PROPERTIES - SV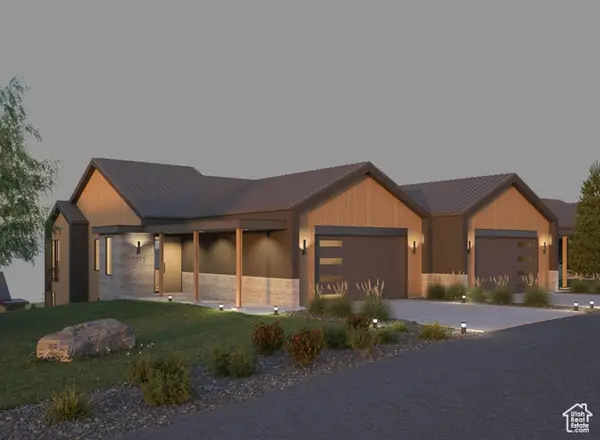 $1,640,000Active3 beds 4 baths2,248 sq. ft.
$1,640,000Active3 beds 4 baths2,248 sq. ft.1157 Cabin Way #16, Kamas, UT 84036
MLS# 2113226Listed by: BERKSHIRE HATHAWAY HOMESERVICES UTAH PROPERTIES (SADDLEVIEW)
