13312 N Highmark Ct, Kamas, UT 84036
Local realty services provided by:ERA Brokers Consolidated
13312 N Highmark Ct,Kamas, UT 84036
$865,000
- 3 Beds
- 3 Baths
- 1,597 sq. ft.
- Townhouse
- Active
Listed by: mark jacobson
Office: kw park city keller williams real estate
MLS#:2084740
Source:SL
Price summary
- Price:$865,000
- Price per sq. ft.:$541.64
- Monthly HOA dues:$405
About this home
Experience the pinnacle of Park City living in this exquisite three-bedroom townhome at Park's Edge, just six minutes from Deer Valley Ski Resort's East Village via the scenic Jordanelle Parkway. This rare property combines convenience, luxury, and income potential in one of Utah's most coveted locations. Your dream mountain residence features: Spacious, thoughtfully designed floor plan with three generous bedrooms Gourmet kitchen flowing seamlessly into elegant living spaces-perfect for entertaining Private covered patio sanctuary with personal hot tub and BBQ area Premium cul-de-sac location with abundant guest parking and picnic area Breathtaking panoramic mountain views that showcase Utah's majestic landscape Enjoy the perfect balance of ownership with hassle-free living-the HOA maintains all landscaping while you have access to the community clubhouse featuring a fitness center, gathering spaces, and additional hot tub amenities. This exceptional property offers approved nightly rental opportunities, making it both a personal retreat and revenue-generating asset. Don't miss this rare chance to own your piece of mountain paradise at Park's Edge.
Contact an agent
Home facts
- Year built:2014
- Listing ID #:2084740
- Added:247 day(s) ago
- Updated:December 31, 2025 at 12:08 PM
Rooms and interior
- Bedrooms:3
- Total bathrooms:3
- Full bathrooms:2
- Half bathrooms:1
- Living area:1,597 sq. ft.
Heating and cooling
- Cooling:Central Air
- Heating:Forced Air
Structure and exterior
- Roof:Asphalt
- Year built:2014
- Building area:1,597 sq. ft.
- Lot area:0.03 Acres
Schools
- High school:Wasatch
- Middle school:Wasatch
- Elementary school:Heber Valley
Utilities
- Water:Water Connected
- Sewer:Sewer Connected, Sewer: Connected
Finances and disclosures
- Price:$865,000
- Price per sq. ft.:$541.64
- Tax amount:$3,543
New listings near 13312 N Highmark Ct
- New
 $2,450,000Active4 Acres
$2,450,000Active4 Acres5866 Mirror Lake Hwy, Coalville, UT 84017
MLS# 2130956Listed by: RKE REAL ESTATE, L.L.C. - New
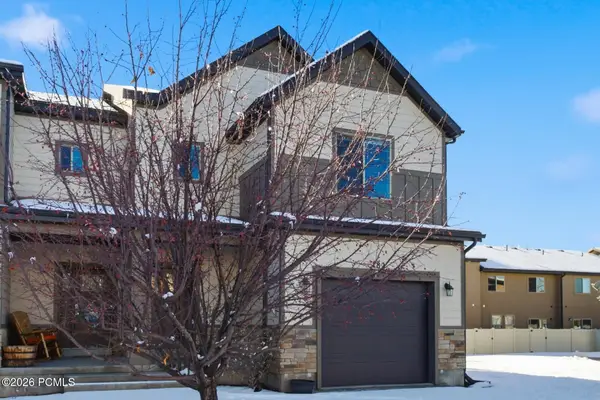 $599,000Active3 beds 3 baths1,700 sq. ft.
$599,000Active3 beds 3 baths1,700 sq. ft.182 E 160 South #10, Kamas, UT 84036
MLS# 12600059Listed by: BHHS UTAH PROPERTIES - SV - New
 $2,199,000Active5 beds 4 baths5,590 sq. ft.
$2,199,000Active5 beds 4 baths5,590 sq. ft.846 E 270 S, Kamas, UT 84036
MLS# 2129326Listed by: ENGEL & VOLKERS PARK CITY 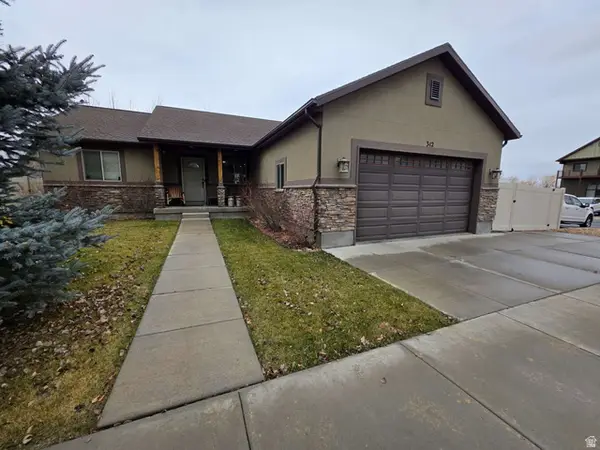 $670,000Active3 beds 2 baths1,498 sq. ft.
$670,000Active3 beds 2 baths1,498 sq. ft.342 S 125 W, Kamas, UT 84036
MLS# 2123821Listed by: CONGRESS REALTY INC $6,200,000Active3.96 Acres
$6,200,000Active3.96 Acres268 N 100 St W, Kamas, UT 84036
MLS# 2119858Listed by: BERKSHIRE HATHAWAY HOMESERVICES UTAH PROPERTIES (SADDLEVIEW)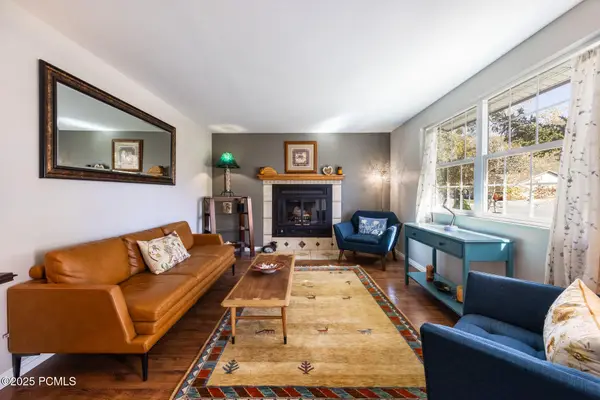 $650,000Active3 beds 2 baths1,671 sq. ft.
$650,000Active3 beds 2 baths1,671 sq. ft.385 N Hawthorne Drive, Kamas, UT 84036
MLS# 12504621Listed by: SUMMIT SOTHEBY'S INTERNATIONAL REALTY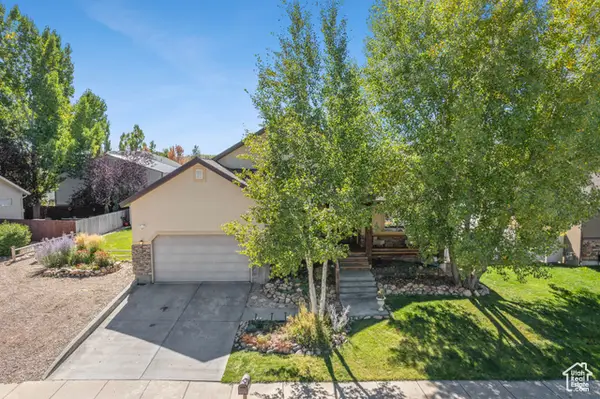 $905,000Active6 beds 4 baths3,700 sq. ft.
$905,000Active6 beds 4 baths3,700 sq. ft.263 W 360 N, Kamas, UT 84036
MLS# 2114389Listed by: KW PARK CITY KELLER WILLIAMS REAL ESTATE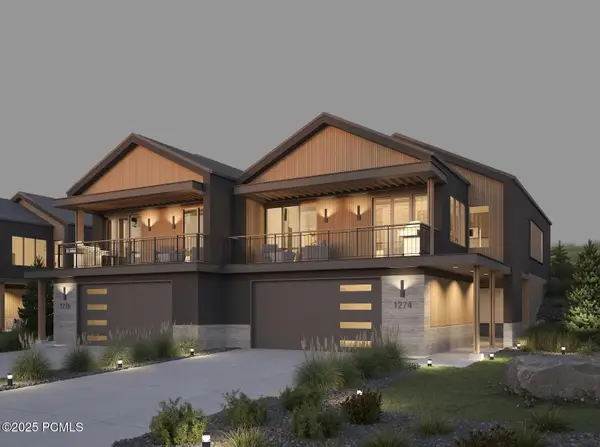 $1,640,000Active3 beds 4 baths2,248 sq. ft.
$1,640,000Active3 beds 4 baths2,248 sq. ft.1157 Cabin Way, Kamas, UT 84036
MLS# 12504213Listed by: BHHS UTAH PROPERTIES - SV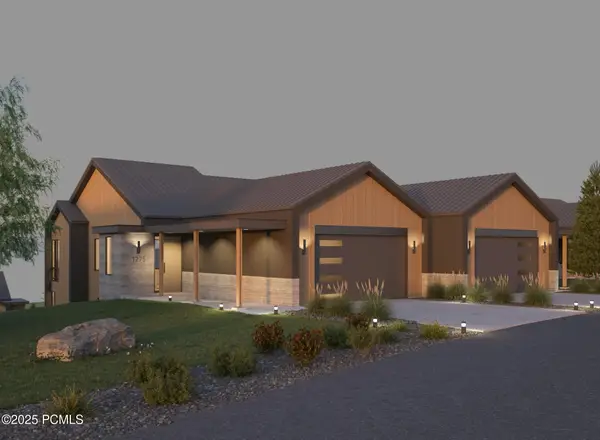 $1,495,000Active3 beds 4 baths2,248 sq. ft.
$1,495,000Active3 beds 4 baths2,248 sq. ft.1099 Cabin Way, Kamas, UT 84036
MLS# 12504216Listed by: BHHS UTAH PROPERTIES - SV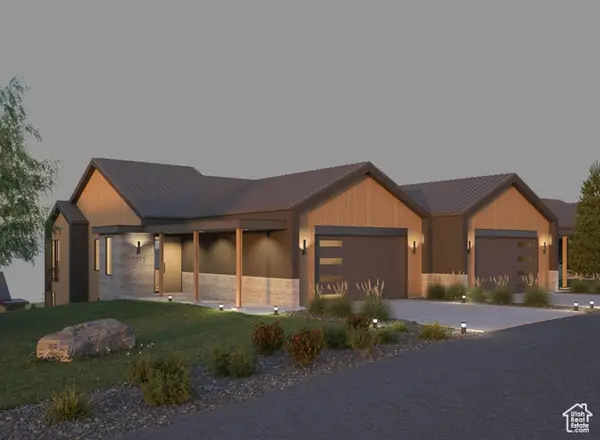 $1,640,000Active3 beds 4 baths2,248 sq. ft.
$1,640,000Active3 beds 4 baths2,248 sq. ft.1157 Cabin Way #16, Kamas, UT 84036
MLS# 2113226Listed by: BERKSHIRE HATHAWAY HOMESERVICES UTAH PROPERTIES (SADDLEVIEW)
