3425 E Still Ct, Kamas, UT 84036
Local realty services provided by:ERA Brokers Consolidated
3425 E Still Ct,Kamas, UT 84036
$5,400,000
- 4 Beds
- 5 Baths
- 4,050 sq. ft.
- Single family
- Pending
Listed by: nadia axakowsky
Office: kw park city keller williams real estate
MLS#:2105683
Source:SL
Price summary
- Price:$5,400,000
- Price per sq. ft.:$1,333.33
- Monthly HOA dues:$213.75
About this home
Welcome to your mountain sanctuary-an exquisitely crafted, furnished, 4.5-bath plus study, and 4.5 bathroom custom home in the private, gated community of Tuhaye. Set on 0.83 acres at the end of a quiet cul-de-sac, this 4,050 square foot residence blends timeless design with exceptional craftsmanship, offering sweeping southern views of the Uinta Mountains and Victory Ranch below. Designed for comfort and entertaining, the main level features a sunlit great room with floor-to-ceiling windows, wide-plank hardwood flooring, and a seamless flow between the kitchen, dining, and living spaces. A chef's dream kitchen is outfitted with Thermador appliances, including a six-burner gas stovetop with griddle and double ovens. Enjoy outdoor living and dining from the expanded south-facing deck that captures breathtaking fire-side views and year-round mountain beauty. The home offers two luxurious primary suites on the main level, with additional bedrooms and a large game room on the lower walkout level. A hidden speakeasy adds a unique and memorable touch-perfect for intimate gatherings or aprs-ski evenings. The lower patio offers more space to entertain with a hot tub and spectacular views. Austin limestone and reclaimed barn wood add warmth and texture throughout the home. Designer lighting by Hubbardton Forge and radiant-heated tile floors further elevate the space. The oversized garage includes built-in cabinetry and an epoxy finish for a clean, custom look. Full Talisker Club Membership is included granting exclusive access to a wealth of world-class amenities: the Tuhaye clubhouse, Basecamp, Moondance, Wildstar Kids Club, spa, fitness center, pools, tennis, pickleball, mountain biking trails, and the Mark O'Meara-designed championship golf course, plus a 9 hole par three course. You'll also enjoy access to Talisker's Empire Pass amenities, including the ski-in/ski-out ski lounge at Silver Strike,stunning lodge, pool, fitness center, and brand new spa. Talisker Club Membership available with separate purchase. Buyer to verify all info.
Contact an agent
Home facts
- Year built:2023
- Listing ID #:2105683
- Added:153 day(s) ago
- Updated:December 20, 2025 at 08:53 AM
Rooms and interior
- Bedrooms:4
- Total bathrooms:5
- Full bathrooms:4
- Half bathrooms:1
- Living area:4,050 sq. ft.
Heating and cooling
- Cooling:Central Air
- Heating:Forced Air, Passive Solar, Radiant Floor
Structure and exterior
- Roof:Metal, Stone
- Year built:2023
- Building area:4,050 sq. ft.
- Lot area:0.83 Acres
Schools
- High school:Wasatch Alter
- Middle school:Wasatch
- Elementary school:Midway
Utilities
- Water:Culinary, Water Connected
- Sewer:Sewer Connected, Sewer: Connected
Finances and disclosures
- Price:$5,400,000
- Price per sq. ft.:$1,333.33
- Tax amount:$13,130
New listings near 3425 E Still Ct
- New
 $2,450,000Active4 Acres
$2,450,000Active4 Acres5866 Mirror Lake Hwy, Coalville, UT 84017
MLS# 2130956Listed by: RKE REAL ESTATE, L.L.C. - New
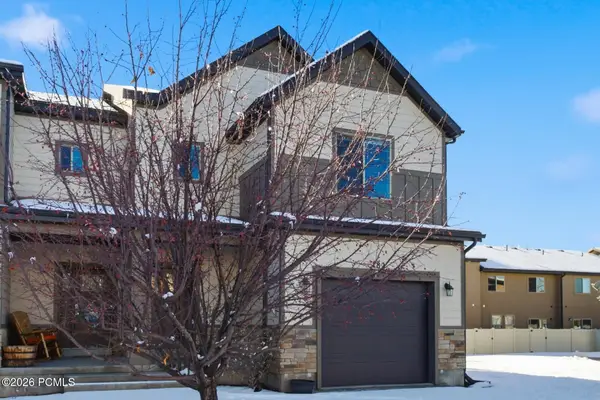 $599,000Active3 beds 3 baths1,700 sq. ft.
$599,000Active3 beds 3 baths1,700 sq. ft.182 E 160 South #10, Kamas, UT 84036
MLS# 12600059Listed by: BHHS UTAH PROPERTIES - SV - New
 $2,199,000Active5 beds 4 baths5,590 sq. ft.
$2,199,000Active5 beds 4 baths5,590 sq. ft.846 E 270 S, Kamas, UT 84036
MLS# 2129326Listed by: ENGEL & VOLKERS PARK CITY 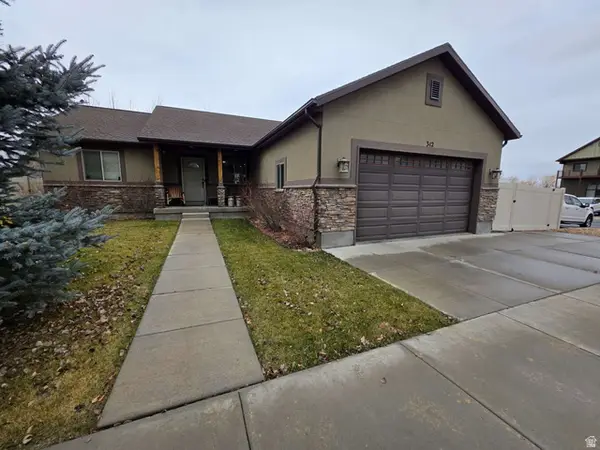 $670,000Active3 beds 2 baths1,498 sq. ft.
$670,000Active3 beds 2 baths1,498 sq. ft.342 S 125 W, Kamas, UT 84036
MLS# 2123821Listed by: CONGRESS REALTY INC $6,200,000Active3.96 Acres
$6,200,000Active3.96 Acres268 N 100 St W, Kamas, UT 84036
MLS# 2119858Listed by: BERKSHIRE HATHAWAY HOMESERVICES UTAH PROPERTIES (SADDLEVIEW)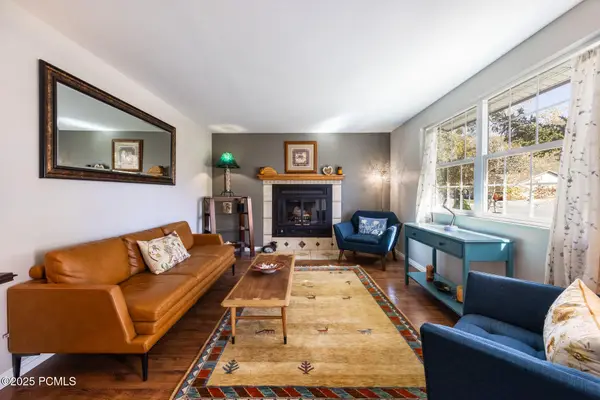 $650,000Active3 beds 2 baths1,671 sq. ft.
$650,000Active3 beds 2 baths1,671 sq. ft.385 N Hawthorne Drive, Kamas, UT 84036
MLS# 12504621Listed by: SUMMIT SOTHEBY'S INTERNATIONAL REALTY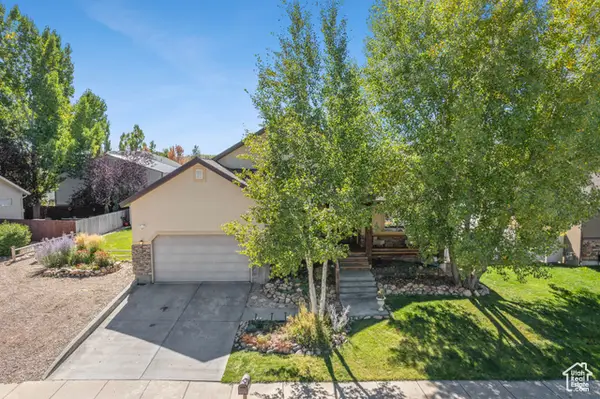 $905,000Active6 beds 4 baths3,700 sq. ft.
$905,000Active6 beds 4 baths3,700 sq. ft.263 W 360 N, Kamas, UT 84036
MLS# 2114389Listed by: KW PARK CITY KELLER WILLIAMS REAL ESTATE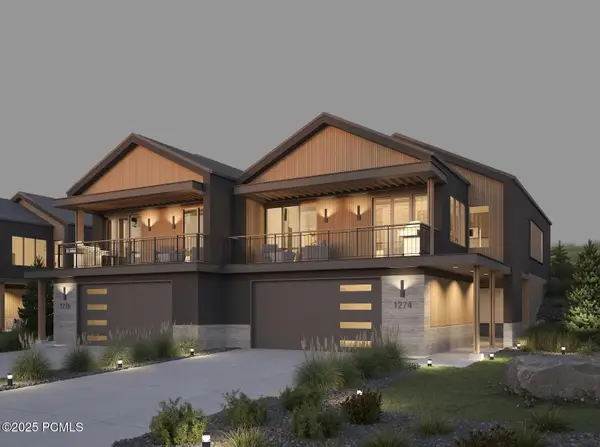 $1,640,000Active3 beds 4 baths2,248 sq. ft.
$1,640,000Active3 beds 4 baths2,248 sq. ft.1157 Cabin Way, Kamas, UT 84036
MLS# 12504213Listed by: BHHS UTAH PROPERTIES - SV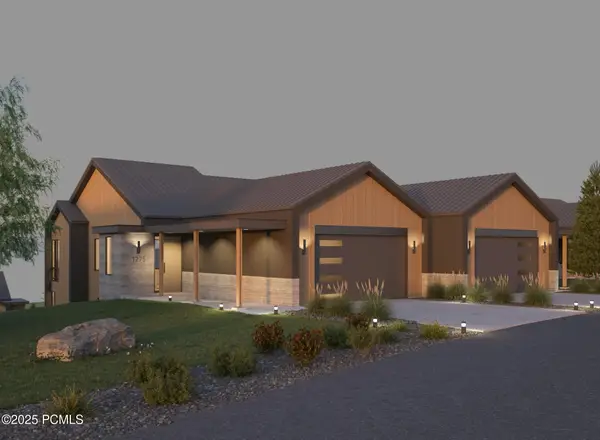 $1,495,000Active3 beds 4 baths2,248 sq. ft.
$1,495,000Active3 beds 4 baths2,248 sq. ft.1099 Cabin Way, Kamas, UT 84036
MLS# 12504216Listed by: BHHS UTAH PROPERTIES - SV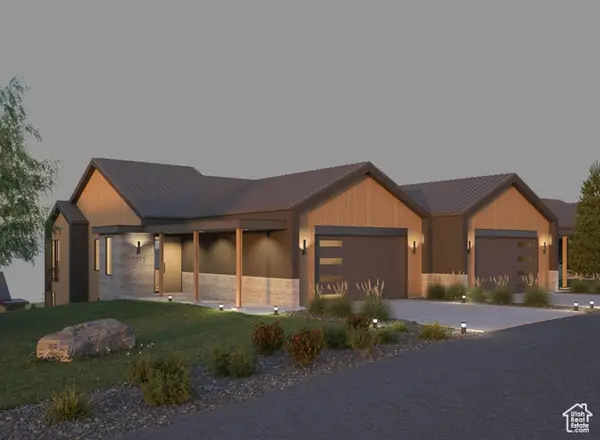 $1,640,000Active3 beds 4 baths2,248 sq. ft.
$1,640,000Active3 beds 4 baths2,248 sq. ft.1157 Cabin Way #16, Kamas, UT 84036
MLS# 2113226Listed by: BERKSHIRE HATHAWAY HOMESERVICES UTAH PROPERTIES (SADDLEVIEW)
