6110 E Blue Wing Loop, Kamas, UT 84036
Local realty services provided by:ERA Brokers Consolidated
Listed by:michelle p eastman
Office:summit sotheby's international realty
MLS#:2084313
Source:SL
Price summary
- Price:$6,500,000
- Price per sq. ft.:$873.77
- Monthly HOA dues:$536
About this home
Nestled within the gates of Victory Ranch-Utah's premier four-season private community-this home is the embodiment of refined mountain modern living. Poised to capture awe-inspiring 180 panoramic views of the Wasatch Back, including the slopes of Deer Valley and the dramatic Rock Cliff formations, this residence offers a front-row seat to nature's grandeur from virtually every room. Expansive floor-to-ceiling windows frame the majestic landscape, filling the interiors with natural light and blending indoor and outdoor living. Designed with both privacy and entertaining in mind, an open-concept layout features a chef's dream kitchen-equipped with Thermador appliances, dual islands, and quartz countertops at the heart of the main level. The kitchen flow seamlessly into the great room and dining area adorned with bespoke lighting and rich architectural details. An expansive, covered deck extends from the great room, with an outdoor living area and grilling space. The primary bedroom is located on the main level with an office conveniently located in the primary wing. On the lower level, a secondary gathering space features a large family room, full wet bar, wine cellar, and versatile flex room, fitness studio, and game area. The lower level also hosts a secondary primary bedroom suite and a charming bunk room, covered, walk out outdoor space with a hot tub. Set on over 6,250 pristine acres with 4 miles of private Upper Provo River access, Victory Ranch offers a lifestyle of unmatched adventure and serenity. Ownership includes access to a wealth of world-class amenities: Utah's #1-ranked Rees Jones-designed golf course, epic fly fishing, over 30 miles of private hiking and biking trails, a 5-stand shooting range, archery, backcountry yurts, multiple clubhouses and dining venues, spa, fitness center, two-acre lake, fishing ponds, and over 3,500 acres of preserved backcountry wilderness. Just 15 minutes from the world-renowned resorts and dining of Park City and Deer Valley, this extraordinary home at 6110 E Blue Wing Loop offers the ultimate blend of luxury, lifestyle, and landscape.
Contact an agent
Home facts
- Year built:2020
- Listing ID #:2084313
- Added:147 day(s) ago
- Updated:October 07, 2025 at 11:02 AM
Rooms and interior
- Bedrooms:5
- Total bathrooms:6
- Full bathrooms:2
- Half bathrooms:1
- Living area:7,439 sq. ft.
Heating and cooling
- Cooling:Central Air
- Heating:Electric, Forced Air, Gas: Central
Structure and exterior
- Roof:Metal
- Year built:2020
- Building area:7,439 sq. ft.
- Lot area:1.35 Acres
Schools
- High school:Wasatch
- Middle school:Wasatch
- Elementary school:J R Smith
Utilities
- Water:Culinary, Water Connected
- Sewer:Sewer Connected, Sewer: Connected, Sewer: Public
Finances and disclosures
- Price:$6,500,000
- Price per sq. ft.:$873.77
- Tax amount:$27,115
New listings near 6110 E Blue Wing Loop
- New
 $905,000Active6 beds 4 baths3,600 sq. ft.
$905,000Active6 beds 4 baths3,600 sq. ft.263 N 360 N, Kamas, UT 84036
MLS# 12504283Listed by: KW PARK CITY KELLER WILLIAMS REAL ESTATE 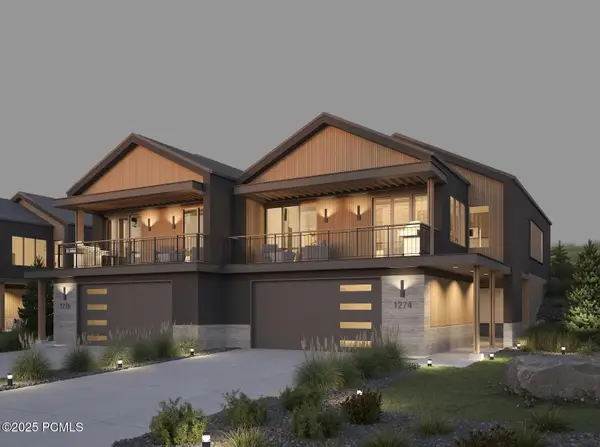 $1,640,000Active3 beds 4 baths2,248 sq. ft.
$1,640,000Active3 beds 4 baths2,248 sq. ft.1157 Cabin Way, Kamas, UT 84036
MLS# 12504213Listed by: BHHS UTAH PROPERTIES - SV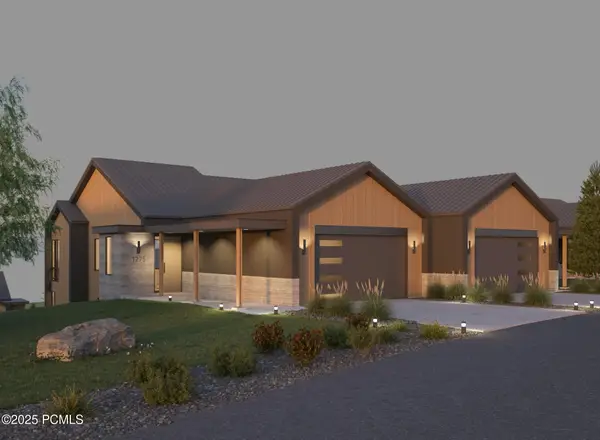 $1,495,000Active3 beds 4 baths2,248 sq. ft.
$1,495,000Active3 beds 4 baths2,248 sq. ft.1099 Cabin Way, Kamas, UT 84036
MLS# 12504216Listed by: BHHS UTAH PROPERTIES - SV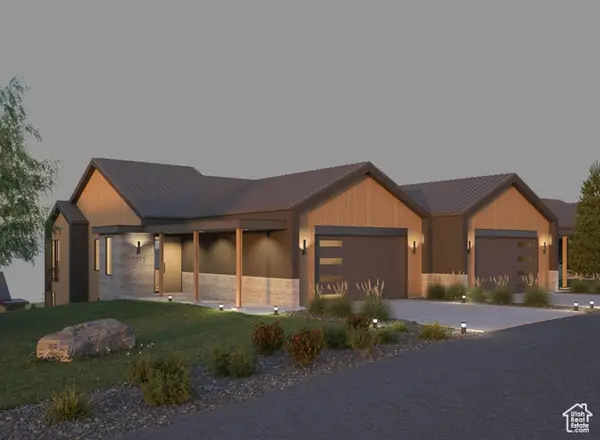 $1,640,000Active3 beds 4 baths2,248 sq. ft.
$1,640,000Active3 beds 4 baths2,248 sq. ft.1157 Cabin Way #16, Kamas, UT 84036
MLS# 2113226Listed by: BERKSHIRE HATHAWAY HOMESERVICES UTAH PROPERTIES (SADDLEVIEW)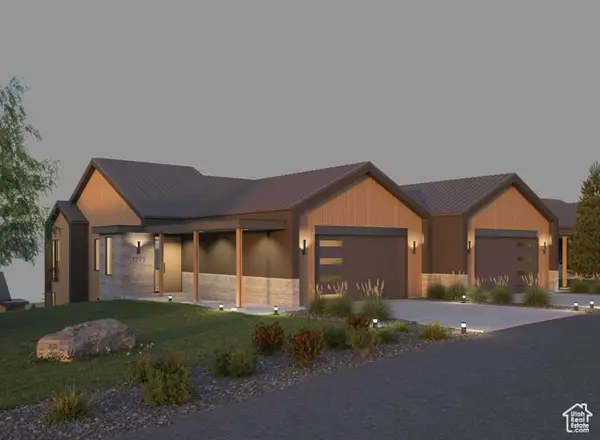 $1,495,000Active3 beds 4 baths2,248 sq. ft.
$1,495,000Active3 beds 4 baths2,248 sq. ft.1099 Cabin Way #23, Kamas, UT 84036
MLS# 2113233Listed by: BERKSHIRE HATHAWAY HOMESERVICES UTAH PROPERTIES (SADDLEVIEW)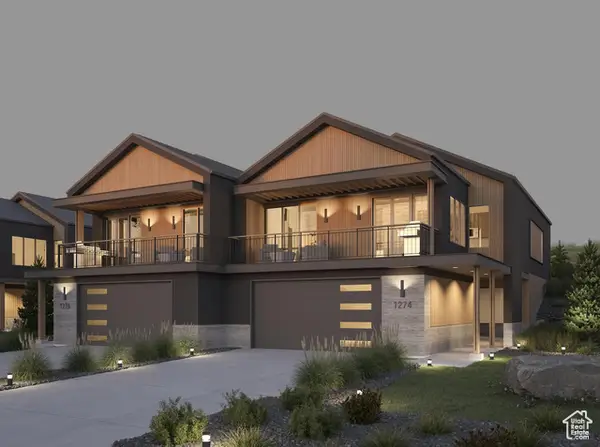 $1,790,000Active3 beds 4 baths2,270 sq. ft.
$1,790,000Active3 beds 4 baths2,270 sq. ft.1090 Cabin Way #13, Kamas, UT 84036
MLS# 2113197Listed by: BERKSHIRE HATHAWAY HOMESERVICES UTAH PROPERTIES (SADDLEVIEW)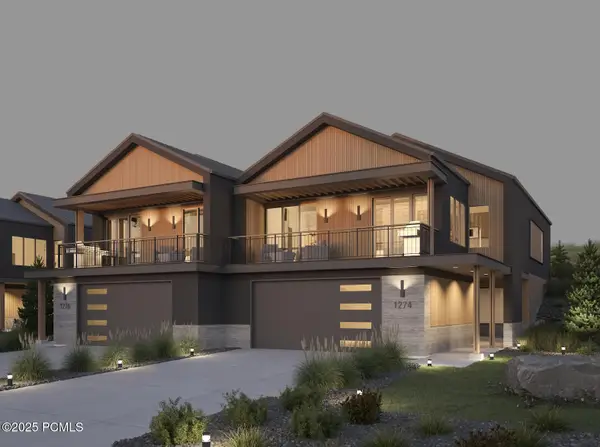 $1,790,000Active3 beds 4 baths2,270 sq. ft.
$1,790,000Active3 beds 4 baths2,270 sq. ft.1090 Cabin Way, Kamas, UT 84036
MLS# 12504210Listed by: BHHS UTAH PROPERTIES - SV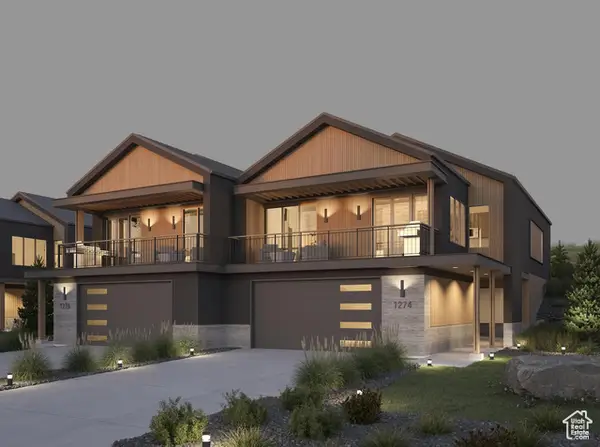 $1,770,000Active3 beds 4 baths2,270 sq. ft.
$1,770,000Active3 beds 4 baths2,270 sq. ft.1180 Cabin Way #1, Kamas, UT 84036
MLS# 2113125Listed by: BERKSHIRE HATHAWAY HOMESERVICES UTAH PROPERTIES (SADDLEVIEW)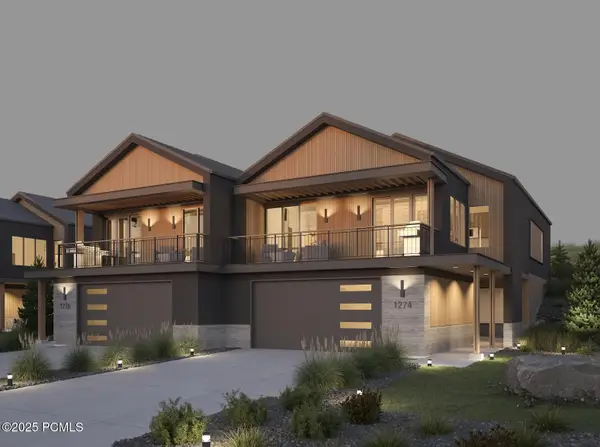 $1,770,000Active3 beds 4 baths2,270 sq. ft.
$1,770,000Active3 beds 4 baths2,270 sq. ft.1180 Cabin Way, Kamas, UT 84036
MLS# 12504205Listed by: BHHS UTAH PROPERTIES - SV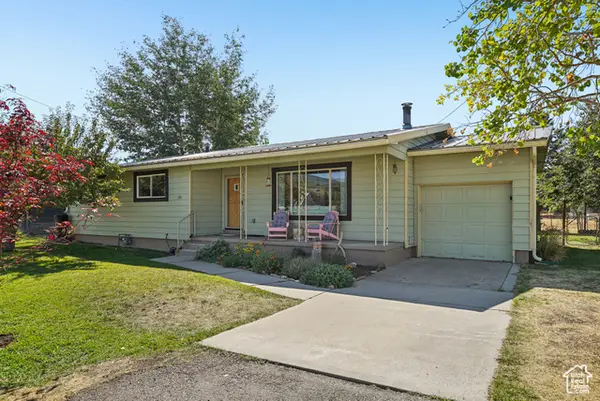 $650,000Pending3 beds 2 baths1,460 sq. ft.
$650,000Pending3 beds 2 baths1,460 sq. ft.150 E 200 N, Kamas, UT 84036
MLS# 2112189Listed by: OMADA REAL ESTATE
