865 W Benjamin Pl, Kamas, UT 84036
Local realty services provided by:ERA Brokers Consolidated
865 W Benjamin Pl,Kamas, UT 84036
$1,250,000
- 4 Beds
- 4 Baths
- 2,768 sq. ft.
- Single family
- Active
Listed by: alana carollo, mike s carollo
Office: engel & volkers park city
MLS#:2120401
Source:SL
Price summary
- Price:$1,250,000
- Price per sq. ft.:$451.59
- Monthly HOA dues:$465
About this home
Welcome to this beautifully refreshed townhome in The Retreat at Jordanelle, where thoughtful design meets effortless mountain living. Featuring an open and airy layout with soaring vaulted ceilings, this residence impresses with modern finishes and abundant natural light throughout. Sold fully furnished, it's ideal as an investment property, mountain getaway, or move-in ready for a full-time residence. Recent upgrades elevate the home's style and function, including all-new flooring, fresh paint, sleek countertops, and newly stained cabinetry. Step outside to the pergola-covered patio with privacy fencing, making it a perfect retreat for outdoor dining or your morning coffee. The extended garage provides ample room for vehicles, gear, and storage, making it as practical as it is inviting. Positioned in one of the most convenient locations within the community, this home offers quick access to the clubhouse and amenities, featuring a seasonal pool, year-round hot tub, fitness center, and a 15-acre park with walking trails and a picnic pavilion. With nightly rentals permitted and a prime location just minutes from Park City, the New Deer Valley East Village, and Jordanelle Reservoir, this property offers exceptional versatility for lifestyle and investment alike. Experience mountain living at its best in one of the area's most desirable and well-appointed communities.
Contact an agent
Home facts
- Year built:2010
- Listing ID #:2120401
- Added:273 day(s) ago
- Updated:January 08, 2026 at 12:06 PM
Rooms and interior
- Bedrooms:4
- Total bathrooms:4
- Full bathrooms:3
- Half bathrooms:1
- Living area:2,768 sq. ft.
Heating and cooling
- Cooling:Central Air
- Heating:Gas: Central
Structure and exterior
- Roof:Asphalt
- Year built:2010
- Building area:2,768 sq. ft.
- Lot area:0.03 Acres
Schools
- High school:Wasatch
- Middle school:Rocky Mountain
- Elementary school:J R Smith
Utilities
- Water:Culinary, Water Connected
- Sewer:Sewer Connected, Sewer: Connected
Finances and disclosures
- Price:$1,250,000
- Price per sq. ft.:$451.59
- Tax amount:$10,080
New listings near 865 W Benjamin Pl
- New
 $2,199,000Active5 beds 4 baths5,590 sq. ft.
$2,199,000Active5 beds 4 baths5,590 sq. ft.846 S 270 S, Kamas, UT 84036
MLS# 12600048Listed by: ENGEL & VOLKERS PARK CITY 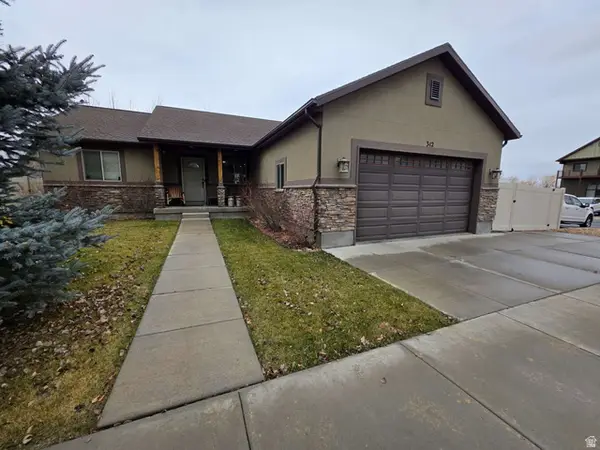 $670,000Active3 beds 2 baths1,498 sq. ft.
$670,000Active3 beds 2 baths1,498 sq. ft.342 S 125 W, Kamas, UT 84036
MLS# 2123821Listed by: CONGRESS REALTY INC $6,200,000Active3.96 Acres
$6,200,000Active3.96 Acres268 N 100 St W, Kamas, UT 84036
MLS# 2119858Listed by: BERKSHIRE HATHAWAY HOMESERVICES UTAH PROPERTIES (SADDLEVIEW)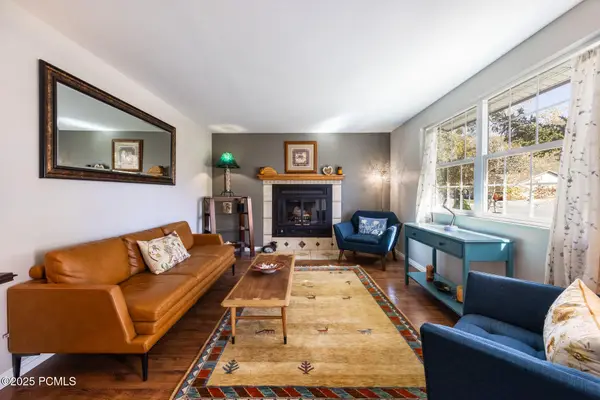 $650,000Active3 beds 2 baths1,671 sq. ft.
$650,000Active3 beds 2 baths1,671 sq. ft.385 N Hawthorne Drive, Kamas, UT 84036
MLS# 12504621Listed by: SUMMIT SOTHEBY'S INTERNATIONAL REALTY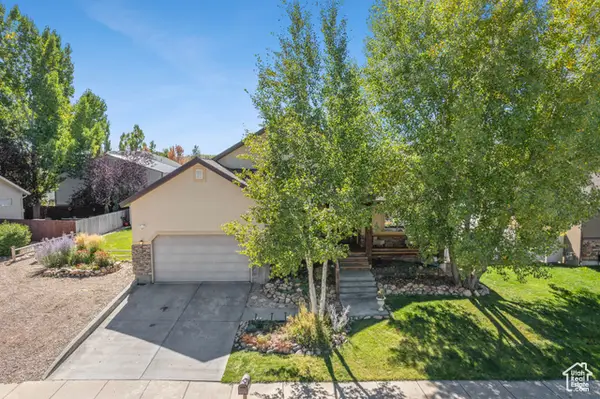 $905,000Active6 beds 4 baths3,700 sq. ft.
$905,000Active6 beds 4 baths3,700 sq. ft.263 W 360 N, Kamas, UT 84036
MLS# 2114389Listed by: KW PARK CITY KELLER WILLIAMS REAL ESTATE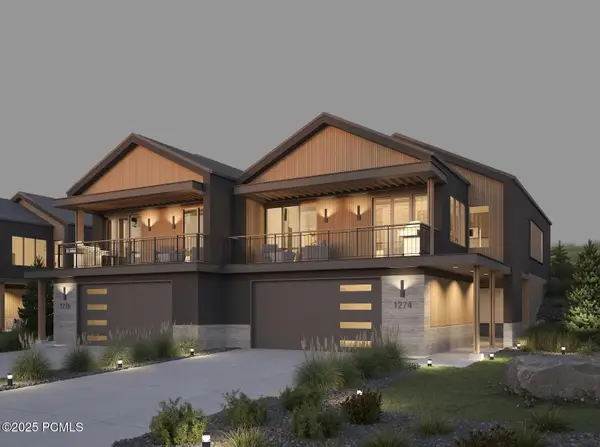 $1,640,000Active3 beds 4 baths2,248 sq. ft.
$1,640,000Active3 beds 4 baths2,248 sq. ft.1157 Cabin Way, Kamas, UT 84036
MLS# 12504213Listed by: BHHS UTAH PROPERTIES - SV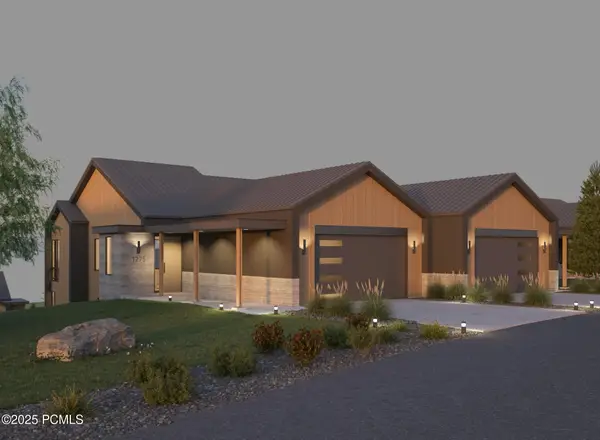 $1,495,000Active3 beds 4 baths2,248 sq. ft.
$1,495,000Active3 beds 4 baths2,248 sq. ft.1099 Cabin Way, Kamas, UT 84036
MLS# 12504216Listed by: BHHS UTAH PROPERTIES - SV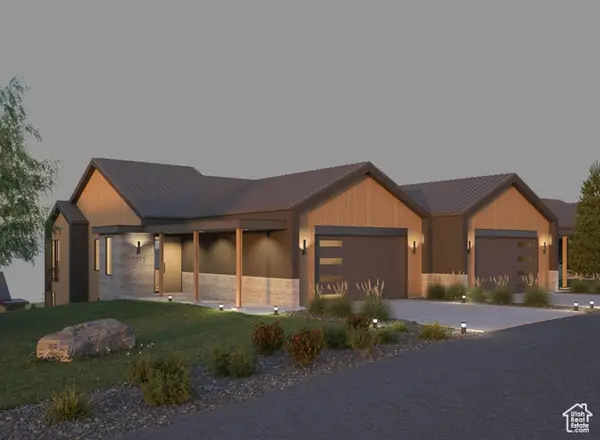 $1,640,000Active3 beds 4 baths2,248 sq. ft.
$1,640,000Active3 beds 4 baths2,248 sq. ft.1157 Cabin Way #16, Kamas, UT 84036
MLS# 2113226Listed by: BERKSHIRE HATHAWAY HOMESERVICES UTAH PROPERTIES (SADDLEVIEW)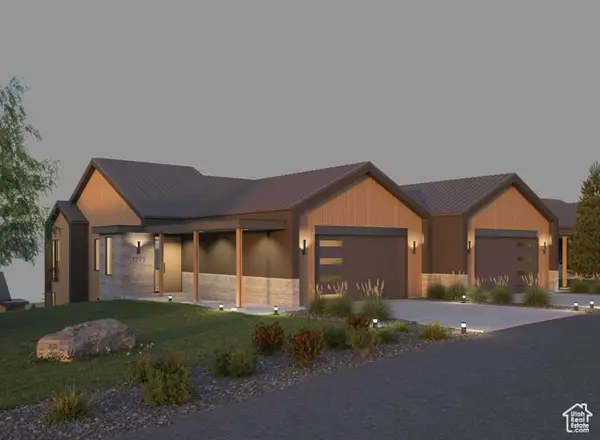 $1,495,000Active3 beds 4 baths2,248 sq. ft.
$1,495,000Active3 beds 4 baths2,248 sq. ft.1099 Cabin Way #23, Kamas, UT 84036
MLS# 2113233Listed by: BERKSHIRE HATHAWAY HOMESERVICES UTAH PROPERTIES (SADDLEVIEW)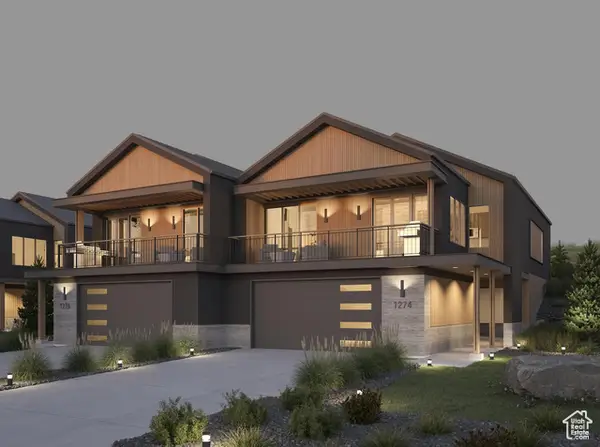 $1,790,000Active3 beds 4 baths2,270 sq. ft.
$1,790,000Active3 beds 4 baths2,270 sq. ft.1090 Cabin Way #13, Kamas, UT 84036
MLS# 2113197Listed by: BERKSHIRE HATHAWAY HOMESERVICES UTAH PROPERTIES (SADDLEVIEW)
