9216 N Uinta Cir #42, Kamas, UT 84036
Local realty services provided by:ERA Brokers Consolidated
Listed by: lauren fielding
Office: berkshire hathaway homeservices utah properties (saddleview)
MLS#:2115575
Source:SL
Price summary
- Price:$10,037,000
- Price per sq. ft.:$1,374.93
- Monthly HOA dues:$213.75
About this home
Timeless English Country Elegance in Tuhaye In a community celebrated for its sleek mountain-modern homes, this custom English countryinspired estate is a rare and refreshing standout. Designed by Huxtable Homes and meticulously crafted with personalized touches throughout, this 7,300-square-foot residence seamlessly blends classic sophistication with modern convenience-all set against sweeping views of the Uinta Mountains and the championship Mark O'Meara-designed golf course. Step inside to discover Venetian plaster walls, wood-clad herringbone ceilings, and bespoke finishes that create an atmosphere of warmth and refinement. The main-level primary suite is a private sanctuary, while five additional bedrooms (three on each level) ensure comfort for family and guests alike. Three stone fireplaces, rich Andromeda stone accents, and fully furnished interiors (furnishings available/negotiable) complete the offering, with upcoming furnishings to make this estate truly turnkey. The heart of the home is an entertainer's dream, featuring a Sub-Zero and Wolf kitchen with Taj Mahal quartzite countertops, dual dishwashers, ice maker, and a stunning walk-through butler's pantry with additional prep and storage. Indoor-outdoor living is effortless with expansive views, decks, fire pit, exterior grill, and hot tub, all positioned to overlook the 17th green and multiple fairways. Thoughtful design meets functionality with three laundry rooms, a dedicated gym, abundant storage, central vacuum, and a radiant-heat brick driveway. The home is equipped with forward-thinking systems, including Moen Flo automatic water shutoff, a radon-ready system, zoned furnaces, radiant in-floor heating, and True Audio speakers throughout. The oversized garage offers hot/cold water, a utility sink, and an electric heater-perfect for four-season living. This is more than a home-it's a legacy retreat in Tuhaye with a Talisker Club Membership, where luxury living and world-class recreation converge. Talisker Club Membership INCLUDED in list price. Enjoy all of the Talisker Club's 4 Club Amenity Locations....(1) Tuhaye, home to the Mark O'Meara Signature 18 Hole Mountain Course, the Ridge 9 Hole Short Course, Pools, Fitness, Spa, tennis, pickleball, Moondance Park, and the fantastic Base Camp family amenity with sports simulators, bowling lanes, casual dining.....(2) Empire Pass at Deer Valley, home to the iconic ski in / out Talisker Tower Club House and the Hot Creek Cabin which begins construction this summer, (3) Courchevel on Park City's Main Street for fine dining and a private member only bar, lounge, and dining area, and (4) the Backcountry Outpost with high alpine access for snowmobiling, snow tubing, hiking, mountain biking, archery, private dinners, etc. The Talisker Club also offers boating excursions on the Jordanelle along with a expansive lists of other outdoor activities.
Contact an agent
Home facts
- Year built:2025
- Listing ID #:2115575
- Added:75 day(s) ago
- Updated:November 15, 2025 at 09:25 AM
Rooms and interior
- Bedrooms:6
- Total bathrooms:7
- Full bathrooms:3
- Half bathrooms:1
- Living area:7,300 sq. ft.
Heating and cooling
- Cooling:Central Air
- Heating:Forced Air, Gas: Central, Radiant Floor
Structure and exterior
- Roof:Metal
- Year built:2025
- Building area:7,300 sq. ft.
- Lot area:1.03 Acres
Schools
- High school:Wasatch
- Middle school:Rocky Mountain
- Elementary school:Midway
Utilities
- Water:Culinary, Water Connected
- Sewer:Sewer: Public
Finances and disclosures
- Price:$10,037,000
- Price per sq. ft.:$1,374.93
- Tax amount:$15,771
New listings near 9216 N Uinta Cir #42
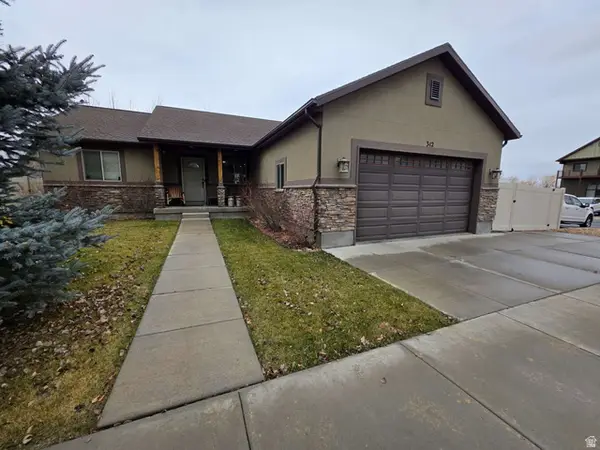 $684,900Active3 beds 2 baths1,498 sq. ft.
$684,900Active3 beds 2 baths1,498 sq. ft.342 S 125 W, Kamas, UT 84036
MLS# 2123821Listed by: CONGRESS REALTY INC $6,200,000Active3.96 Acres
$6,200,000Active3.96 Acres268 N 100 St W, Kamas, UT 84036
MLS# 2119858Listed by: BERKSHIRE HATHAWAY HOMESERVICES UTAH PROPERTIES (SADDLEVIEW)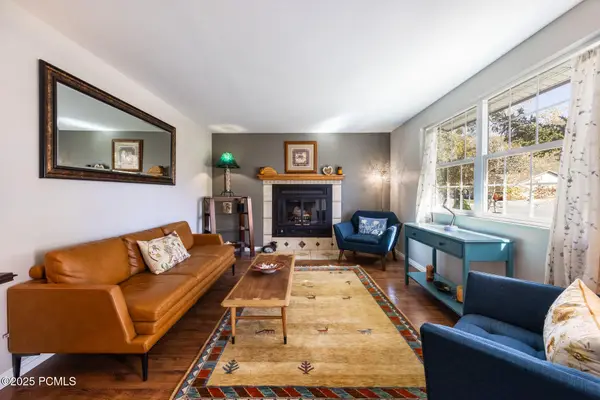 $650,000Active3 beds 2 baths1,671 sq. ft.
$650,000Active3 beds 2 baths1,671 sq. ft.385 N Hawthorne Drive, Kamas, UT 84036
MLS# 12504621Listed by: SUMMIT SOTHEBY'S INTERNATIONAL REALTY $1,435,000Active6 beds 4 baths4,956 sq. ft.
$1,435,000Active6 beds 4 baths4,956 sq. ft.870 E 350 South, Kamas, UT 84036
MLS# 12504422Listed by: UTAH REAL ESTATE PC $905,000Active6 beds 4 baths3,600 sq. ft.
$905,000Active6 beds 4 baths3,600 sq. ft.263 N 360 N, Kamas, UT 84036
MLS# 12504283Listed by: KW PARK CITY KELLER WILLIAMS REAL ESTATE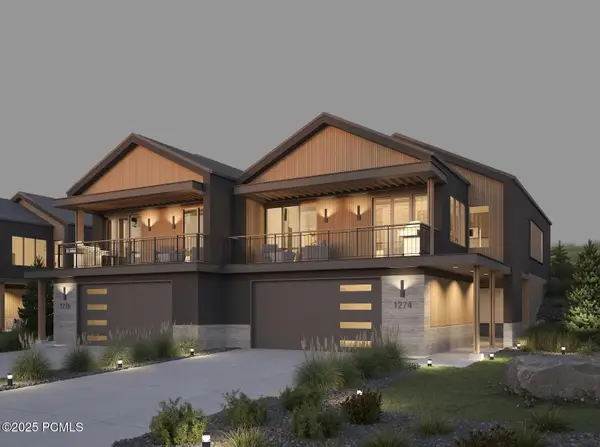 $1,640,000Active3 beds 4 baths2,248 sq. ft.
$1,640,000Active3 beds 4 baths2,248 sq. ft.1157 Cabin Way, Kamas, UT 84036
MLS# 12504213Listed by: BHHS UTAH PROPERTIES - SV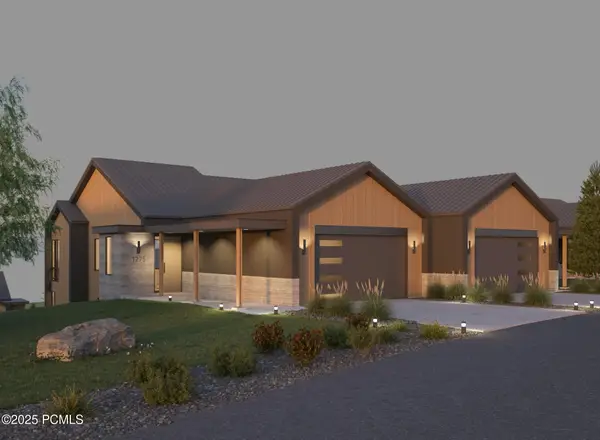 $1,495,000Active3 beds 4 baths2,248 sq. ft.
$1,495,000Active3 beds 4 baths2,248 sq. ft.1099 Cabin Way, Kamas, UT 84036
MLS# 12504216Listed by: BHHS UTAH PROPERTIES - SV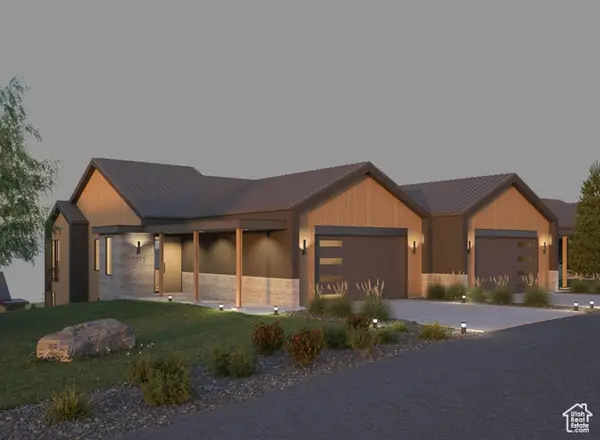 $1,640,000Active3 beds 4 baths2,248 sq. ft.
$1,640,000Active3 beds 4 baths2,248 sq. ft.1157 Cabin Way #16, Kamas, UT 84036
MLS# 2113226Listed by: BERKSHIRE HATHAWAY HOMESERVICES UTAH PROPERTIES (SADDLEVIEW)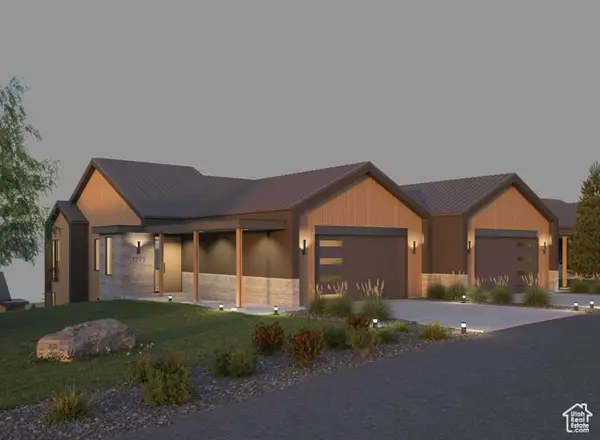 $1,495,000Active3 beds 4 baths2,248 sq. ft.
$1,495,000Active3 beds 4 baths2,248 sq. ft.1099 Cabin Way #23, Kamas, UT 84036
MLS# 2113233Listed by: BERKSHIRE HATHAWAY HOMESERVICES UTAH PROPERTIES (SADDLEVIEW)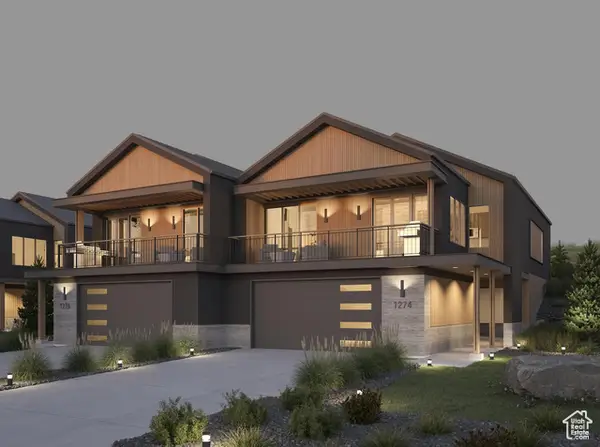 $1,790,000Active3 beds 4 baths2,270 sq. ft.
$1,790,000Active3 beds 4 baths2,270 sq. ft.1090 Cabin Way #13, Kamas, UT 84036
MLS# 2113197Listed by: BERKSHIRE HATHAWAY HOMESERVICES UTAH PROPERTIES (SADDLEVIEW)
