924 W Abigail Dr, Kamas, UT 84036
Local realty services provided by:ERA Brokers Consolidated
Listed by: sharon eastman
Office: summit sotheby's international realty
MLS#:2116119
Source:SL
Price summary
- Price:$1,200,000
- Price per sq. ft.:$436.84
- Monthly HOA dues:$465
About this home
Immaculate 4-bedroom townhome in The Retreat at Jordanelle-an active mountain community just minutes from Park City and world-class ski resorts. This beautifully maintained downhill residence is positioned at the highest point in the subdivision, offering beautiful views over a 5-acre park with well-maintained trails. Extensively updated throughout, the home features an open concept living area filled with natural light, beautifully refreshed kitchen with quartz countertops and backsplash, a new range and microwave, all stainless appliances, and a generous center island with sink. Upgrades include a refreshed fireplace surround, modern lighting throughout, updated living room carpet, main-level hardwood flooring, frameless glass tub and shower enclosures, Nest thermostats, dual EV chargers, a mini safe, water softener, a reverse-osmosis water filtration system, and a hot water heater-all newly installed for modern comfort and style. Upstairs, the primary suite includes an en suite bath, accompanied by two additional bedrooms, a full bathroom, and a convenient laundry room. The lower level adds a spacious family room, guest bedroom, full bath, and access to a large patio complete with a gas BBQ and hot tub-ideal for entertaining or relaxing after a day on the slopes. The south-facing driveway allows for easy snowmelt, and the HOA handles driveway and walkway snow removal for added ease of living. This luxury townhome is perfect for year-round living, a vacation retreat, or an investment property with nightly rental potential. Offered turnkey and includes all TVs. Community amenities include a clubhouse with pool, hot tub, theater room, and fitness center-offering the ideal blend of comfort and mountain living.
Contact an agent
Home facts
- Year built:2014
- Listing ID #:2116119
- Added:101 day(s) ago
- Updated:November 07, 2025 at 08:58 AM
Rooms and interior
- Bedrooms:4
- Total bathrooms:4
- Full bathrooms:3
- Half bathrooms:1
- Living area:2,747 sq. ft.
Heating and cooling
- Cooling:Central Air
- Heating:Forced Air, Gas: Central
Structure and exterior
- Roof:Asphalt
- Year built:2014
- Building area:2,747 sq. ft.
- Lot area:0.03 Acres
Schools
- High school:Wasatch
- Middle school:Rocky Mountain
- Elementary school:Midway
Utilities
- Water:Culinary, Water Connected
- Sewer:Sewer Connected, Sewer: Connected, Sewer: Public
Finances and disclosures
- Price:$1,200,000
- Price per sq. ft.:$436.84
- Tax amount:$5,440
New listings near 924 W Abigail Dr
- New
 $2,450,000Active4 Acres
$2,450,000Active4 Acres5866 Mirror Lake Hwy, Coalville, UT 84017
MLS# 2130956Listed by: RKE REAL ESTATE, L.L.C. - New
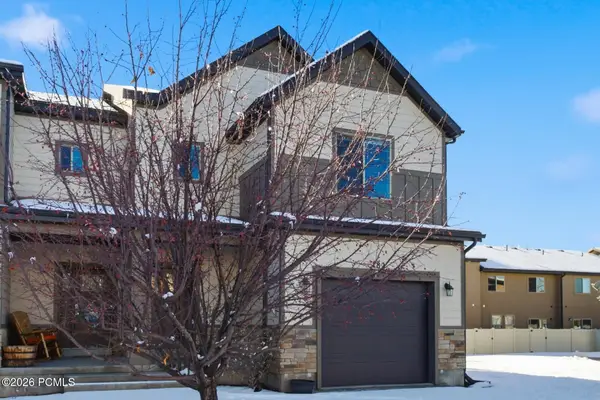 $599,000Active3 beds 3 baths1,700 sq. ft.
$599,000Active3 beds 3 baths1,700 sq. ft.182 E 160 South #10, Kamas, UT 84036
MLS# 12600059Listed by: BHHS UTAH PROPERTIES - SV - New
 $2,199,000Active5 beds 4 baths5,590 sq. ft.
$2,199,000Active5 beds 4 baths5,590 sq. ft.846 E 270 S, Kamas, UT 84036
MLS# 2129326Listed by: ENGEL & VOLKERS PARK CITY 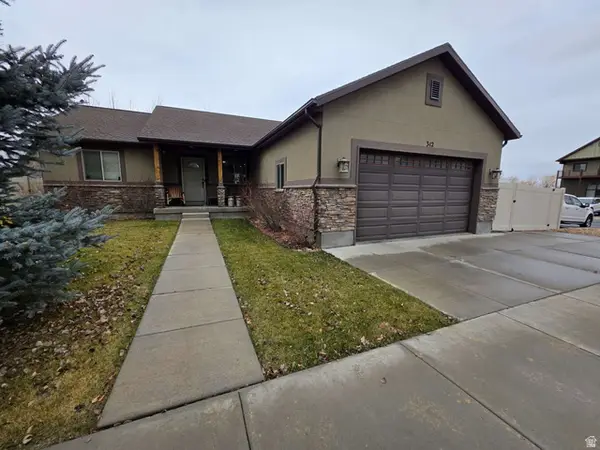 $670,000Active3 beds 2 baths1,498 sq. ft.
$670,000Active3 beds 2 baths1,498 sq. ft.342 S 125 W, Kamas, UT 84036
MLS# 2123821Listed by: CONGRESS REALTY INC $6,200,000Active3.96 Acres
$6,200,000Active3.96 Acres268 N 100 St W, Kamas, UT 84036
MLS# 2119858Listed by: BERKSHIRE HATHAWAY HOMESERVICES UTAH PROPERTIES (SADDLEVIEW)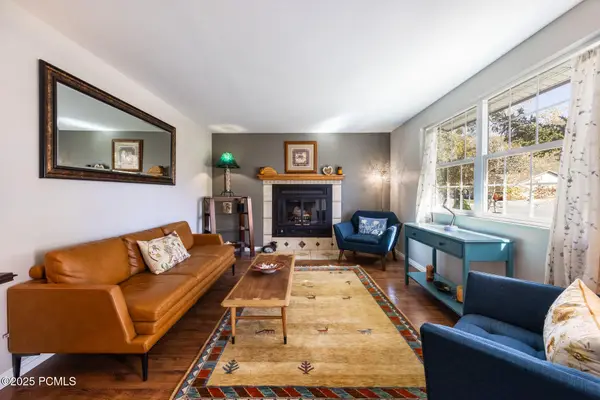 $650,000Active3 beds 2 baths1,671 sq. ft.
$650,000Active3 beds 2 baths1,671 sq. ft.385 N Hawthorne Drive, Kamas, UT 84036
MLS# 12504621Listed by: SUMMIT SOTHEBY'S INTERNATIONAL REALTY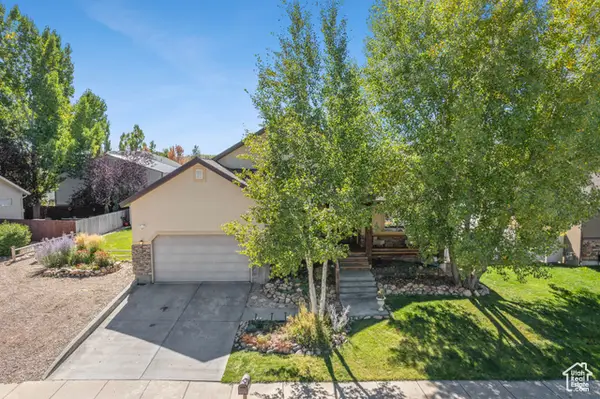 $905,000Active6 beds 4 baths3,700 sq. ft.
$905,000Active6 beds 4 baths3,700 sq. ft.263 W 360 N, Kamas, UT 84036
MLS# 2114389Listed by: KW PARK CITY KELLER WILLIAMS REAL ESTATE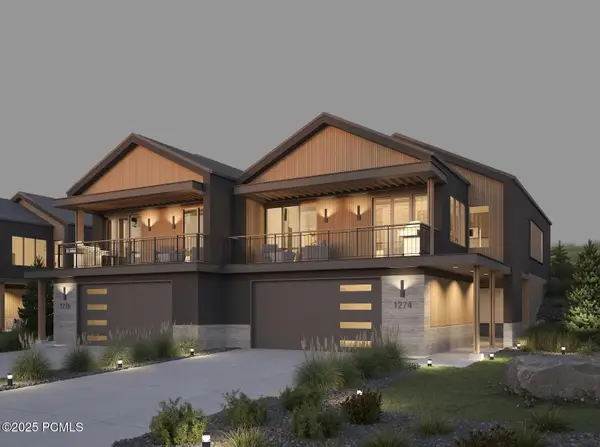 $1,640,000Active3 beds 4 baths2,248 sq. ft.
$1,640,000Active3 beds 4 baths2,248 sq. ft.1157 Cabin Way, Kamas, UT 84036
MLS# 12504213Listed by: BHHS UTAH PROPERTIES - SV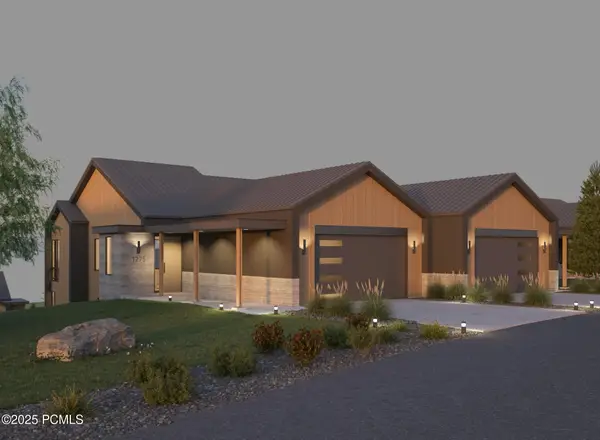 $1,495,000Active3 beds 4 baths2,248 sq. ft.
$1,495,000Active3 beds 4 baths2,248 sq. ft.1099 Cabin Way, Kamas, UT 84036
MLS# 12504216Listed by: BHHS UTAH PROPERTIES - SV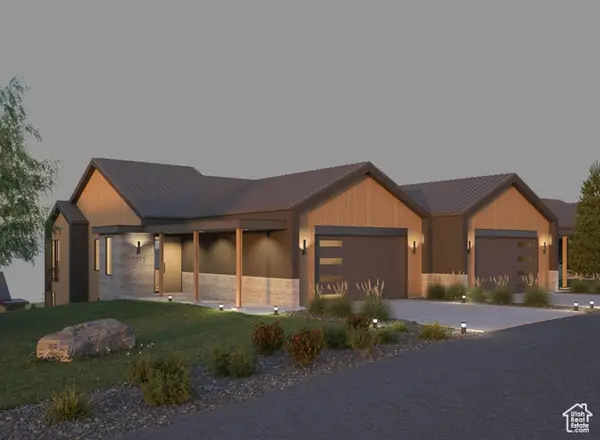 $1,640,000Active3 beds 4 baths2,248 sq. ft.
$1,640,000Active3 beds 4 baths2,248 sq. ft.1157 Cabin Way #16, Kamas, UT 84036
MLS# 2113226Listed by: BERKSHIRE HATHAWAY HOMESERVICES UTAH PROPERTIES (SADDLEVIEW)
