995 W Abigail Dr W, Kamas, UT 84036
Local realty services provided by:ERA Realty Center
Listed by: patricia gumina-mcmillen
Office: windermere real estate (park ave)
MLS#:2085561
Source:SL
Price summary
- Price:$1,495,000
- Price per sq. ft.:$493.24
- Monthly HOA dues:$465
About this home
Welcome to the Retreat at Jordanelle! A community that offers so much more than a ski home! This fully furnished, turnkey property is just minutes to hiking and mountain biking trails, boating or paddling at the Jordanelle and of course the NEW DEER VALLEY EAST VILLAGE for world - class skiing! This ''uphill'' floor plan (downstairs bonus room has been converted to bedroom featuring one queen and 2 bunk beds) features spectacular great room, main level master bedroom and space for everyone! Currently sleeps 16 comfortably for maximum nightly rental income! This plan is built for entertaining and offers a backyard space with hot tub and open space behind the yard. Spacious loft space adjacent to upper-level bedrooms that could also be utilized for additional sleeping quarters. Unit also has Fire Sprinklers, Central Vac and Epoxy garage floor. Private and secluded large patio space includes a hot tub. Located just minutes from Park City, the Deer Valley East Village , Jordanelle Reservoir and Kimball Jct! Amenities include a clubhouse with pool, hot tub, theater room and exercise room.
Contact an agent
Home facts
- Year built:2014
- Listing ID #:2085561
- Added:193 day(s) ago
- Updated:November 26, 2025 at 11:59 AM
Rooms and interior
- Bedrooms:5
- Total bathrooms:6
- Full bathrooms:4
- Half bathrooms:1
- Living area:3,031 sq. ft.
Heating and cooling
- Cooling:Central Air
- Heating:Forced Air, Gas: Central
Structure and exterior
- Roof:Asphalt
- Year built:2014
- Building area:3,031 sq. ft.
- Lot area:0.04 Acres
Schools
- High school:Wasatch
- Middle school:Rocky Mountain
- Elementary school:Midway
Utilities
- Water:Culinary, Water Connected
- Sewer:Sewer Connected, Sewer: Connected
Finances and disclosures
- Price:$1,495,000
- Price per sq. ft.:$493.24
- Tax amount:$12,438
New listings near 995 W Abigail Dr W
- New
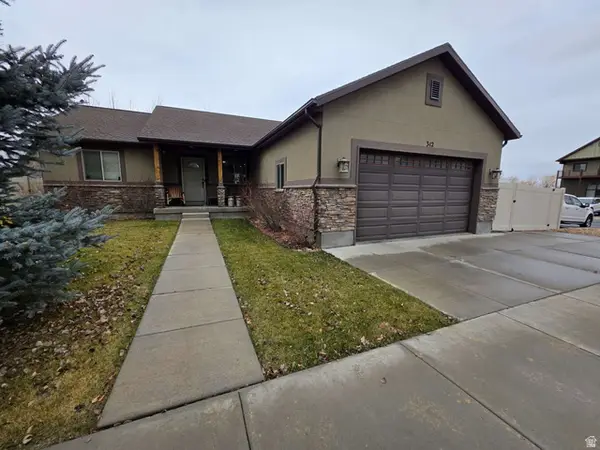 $684,900Active3 beds 2 baths1,498 sq. ft.
$684,900Active3 beds 2 baths1,498 sq. ft.342 S 125 W, Kamas, UT 84036
MLS# 2123821Listed by: CONGRESS REALTY INC  $6,200,000Active3.96 Acres
$6,200,000Active3.96 Acres268 N 100 St W, Kamas, UT 84036
MLS# 2119858Listed by: BERKSHIRE HATHAWAY HOMESERVICES UTAH PROPERTIES (SADDLEVIEW)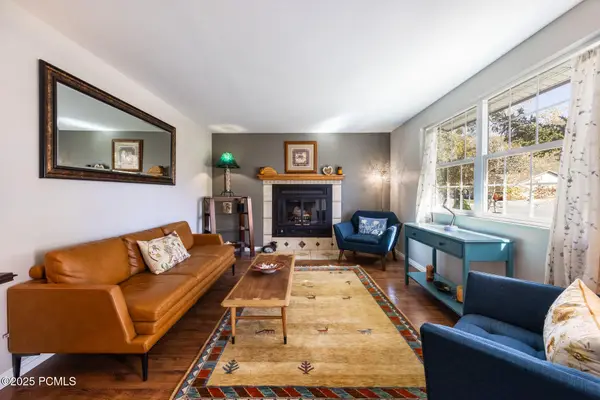 $650,000Active3 beds 2 baths1,671 sq. ft.
$650,000Active3 beds 2 baths1,671 sq. ft.385 N Hawthorne Drive, Kamas, UT 84036
MLS# 12504621Listed by: SUMMIT SOTHEBY'S INTERNATIONAL REALTY $1,435,000Active6 beds 4 baths4,956 sq. ft.
$1,435,000Active6 beds 4 baths4,956 sq. ft.870 E 350 South, Kamas, UT 84036
MLS# 12504422Listed by: UTAH REAL ESTATE PC $905,000Active6 beds 4 baths3,600 sq. ft.
$905,000Active6 beds 4 baths3,600 sq. ft.263 N 360 N, Kamas, UT 84036
MLS# 12504283Listed by: KW PARK CITY KELLER WILLIAMS REAL ESTATE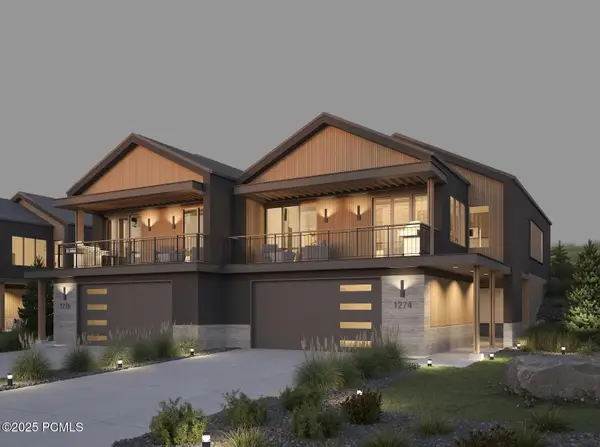 $1,640,000Active3 beds 4 baths2,248 sq. ft.
$1,640,000Active3 beds 4 baths2,248 sq. ft.1157 Cabin Way, Kamas, UT 84036
MLS# 12504213Listed by: BHHS UTAH PROPERTIES - SV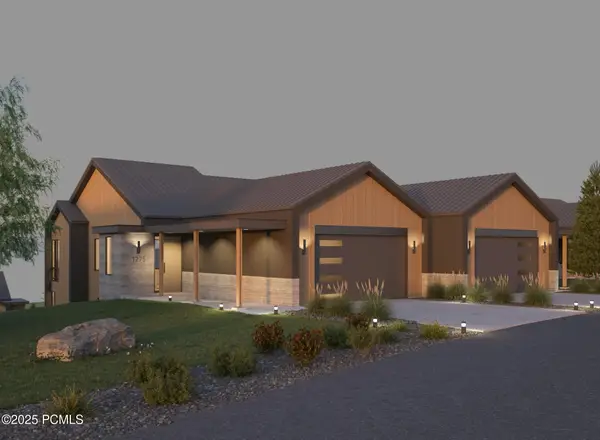 $1,495,000Active3 beds 4 baths2,248 sq. ft.
$1,495,000Active3 beds 4 baths2,248 sq. ft.1099 Cabin Way, Kamas, UT 84036
MLS# 12504216Listed by: BHHS UTAH PROPERTIES - SV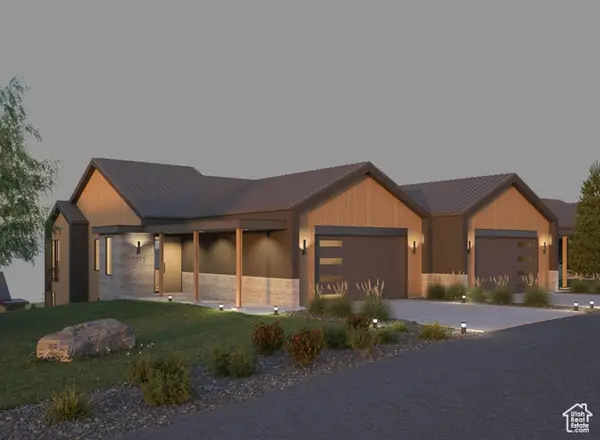 $1,640,000Active3 beds 4 baths2,248 sq. ft.
$1,640,000Active3 beds 4 baths2,248 sq. ft.1157 Cabin Way #16, Kamas, UT 84036
MLS# 2113226Listed by: BERKSHIRE HATHAWAY HOMESERVICES UTAH PROPERTIES (SADDLEVIEW)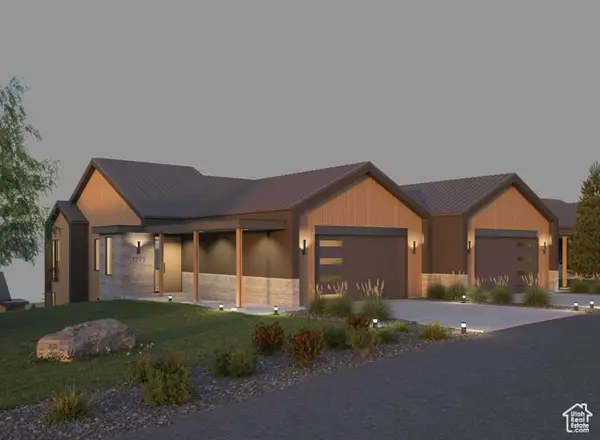 $1,495,000Active3 beds 4 baths2,248 sq. ft.
$1,495,000Active3 beds 4 baths2,248 sq. ft.1099 Cabin Way #23, Kamas, UT 84036
MLS# 2113233Listed by: BERKSHIRE HATHAWAY HOMESERVICES UTAH PROPERTIES (SADDLEVIEW)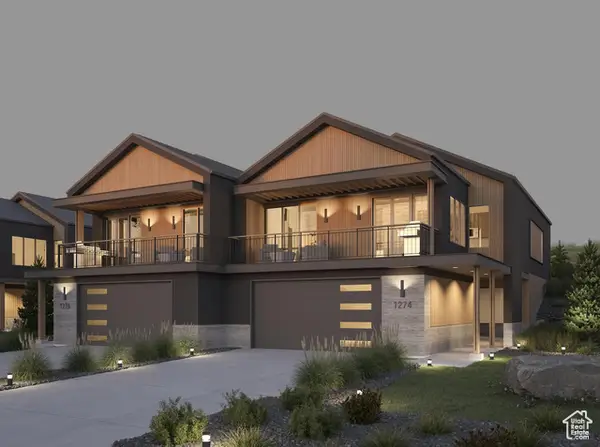 $1,790,000Active3 beds 4 baths2,270 sq. ft.
$1,790,000Active3 beds 4 baths2,270 sq. ft.1090 Cabin Way #13, Kamas, UT 84036
MLS# 2113197Listed by: BERKSHIRE HATHAWAY HOMESERVICES UTAH PROPERTIES (SADDLEVIEW)
