348 N Gunsmoke Pass, Kanab, UT 84741
Local realty services provided by:ERA Brokers Consolidated
348 N Gunsmoke Pass,Kanab, UT 84741
$609,000
- 3 Beds
- 2 Baths
- 2,197 sq. ft.
- Single family
- Active
Listed by: becky glover(435) 691-1227
Office: red rock real estate (kanab)
MLS#:1408722
Source:UT_KLS
Price summary
- Price:$609,000
- Price per sq. ft.:$277.2
About this home
Take a deep breathe and soak in the beauty of Kanab's vermillion cliffs from this 2,197sq.ft. "Modern Adobe Style" home, located on 1.05 acres of horse property in the Cedar Heights Subdivision. Fully furnished and turnkey ready for your next life adventure! A perfect set up for a VACATION RENTAL, which it is currently with a 3 YEAR PROVEN RENTAL HISTORY or a second home away from home! Upon entering you are greeted with a beautiful entry to an open living room with vaulted ceilings, skylights, and many windows to take in the spectacular red rock views. If being able to live outdoors is as important as being inside, you will love the serene back patio that is accessed off of the kitchen or out the private master bedroom suite. Relax in the sauna, enjoy your morning coffee, or recharge with dinner as you take in the 360' views from the private back patio. This property is zoned for horses and has ample of room in the back for a horse barn or RV Barn. Already existing is a 220 sq.ft shed for your horse tack or your ATV. Also, very pet friendly, this home has multiple fenced areas to keep dogs, cats, & horses safe. Come escape the hustle and bustle of life and reconnect with nature!
Contact an agent
Home facts
- Year built:2002
- Listing ID #:1408722
- Added:411 day(s) ago
- Updated:September 04, 2025 at 02:50 PM
Rooms and interior
- Bedrooms:3
- Total bathrooms:2
- Full bathrooms:2
- Living area:2,197 sq. ft.
Heating and cooling
- Cooling:Central Air, Electric
- Heating:Forced Air/Central, In Floor, Propane, Wood Burn. Stove
Structure and exterior
- Roof:Flat
- Year built:2002
- Building area:2,197 sq. ft.
- Lot area:1.05 Acres
Utilities
- Water:Water Source: City/Municipal
- Sewer:Septic: Has System
Finances and disclosures
- Price:$609,000
- Price per sq. ft.:$277.2
- Tax amount:$3,570
New listings near 348 N Gunsmoke Pass
- New
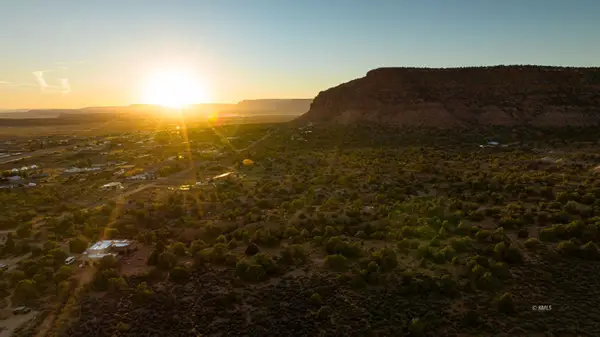 $400,000Active4.46 Acres
$400,000Active4.46 Acres4655 E Red Cliffs Dr, Kanab, UT 84741
MLS# 1409140Listed by: Berkshire Hathaway Home Services Utah Properties (Kanab) - New
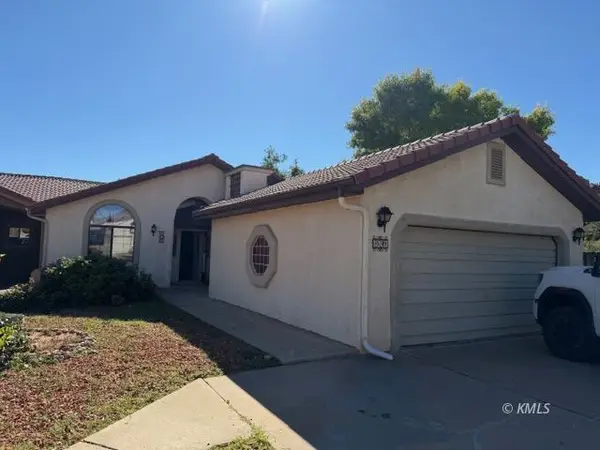 $369,000Active2 beds 2 baths1,712 sq. ft.
$369,000Active2 beds 2 baths1,712 sq. ft.80 W Red Shadow Cir, Kanab, UT 84741
MLS# 1409139Listed by: Frontier Realty - New
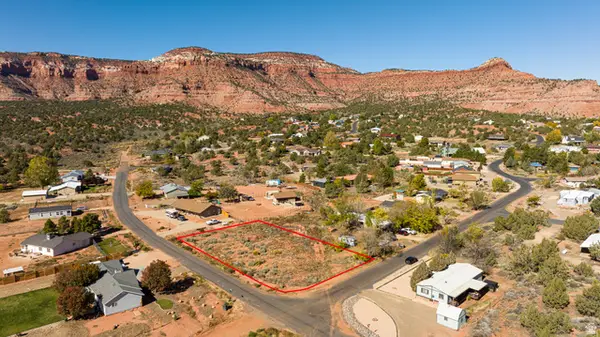 $75,000Active0.45 Acres
$75,000Active0.45 Acres1828 S Lee Dr, Kanab, UT 84741
MLS# 2120619Listed by: COLDWELL BANKER REALTY (KANAB) - New
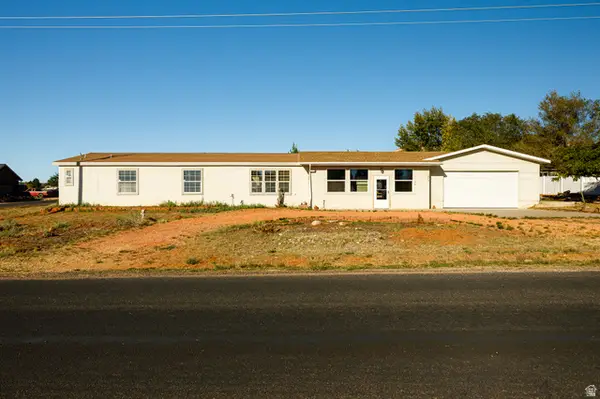 $350,000Active3 beds 2 baths2,158 sq. ft.
$350,000Active3 beds 2 baths2,158 sq. ft.1686 S Powell Dr, Kanab, UT 84741
MLS# 2119874Listed by: COLDWELL BANKER REALTY (KANAB) - New
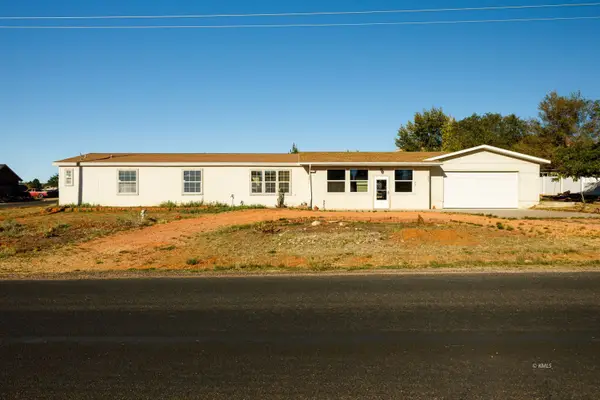 $350,000Active3 beds 2 baths2,158 sq. ft.
$350,000Active3 beds 2 baths2,158 sq. ft.1686 S Powell Dr, Kanab, UT 84741
MLS# 1409136Listed by: Coldwell Banker Realty (Kanab) 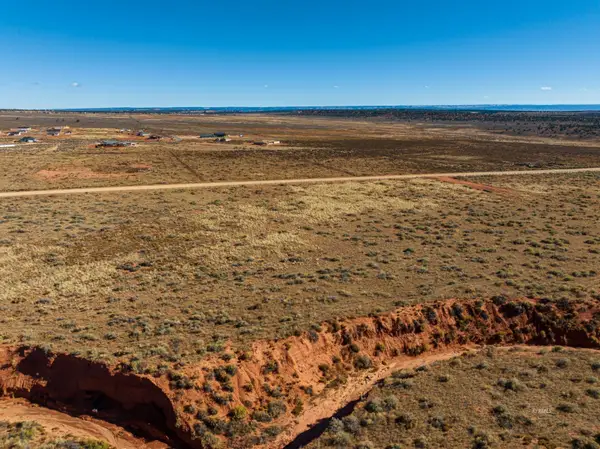 Listed by ERA$249,500Active3.62 Acres
Listed by ERA$249,500Active3.62 Acres1810 S Lost Springs Dr, Kanab, UT 84741
MLS# 1409133Listed by: ERA Utah Properties $125,000Active0.27 Acres
$125,000Active0.27 Acres1675 Creekside, Kanab, UT 84741
MLS# 1409024Listed by: Sego Lily Real Estate Advisors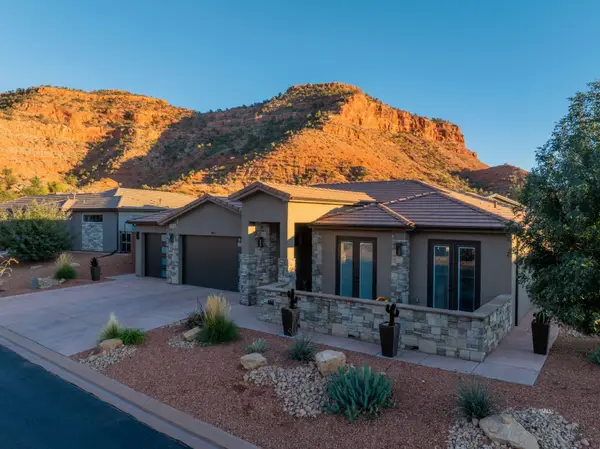 $682,000Active3 beds 2 baths1,933 sq. ft.
$682,000Active3 beds 2 baths1,933 sq. ft.466 E El Valle, Kanab, UT 84741
MLS# 1409132Listed by: Red Rock Real Estate (Kanab)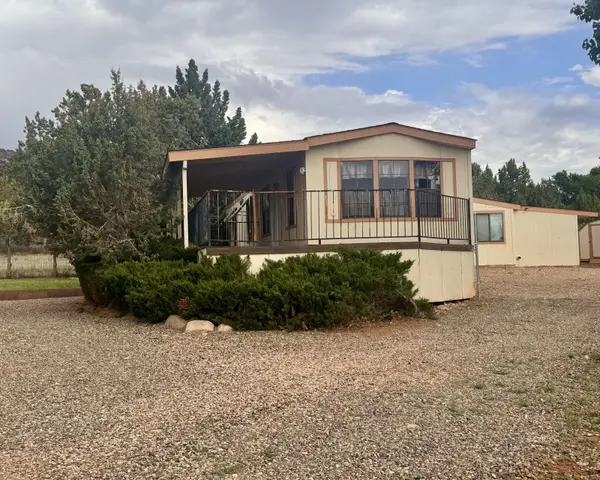 Listed by ERA$189,000Active3 beds 2 baths1,452 sq. ft.
Listed by ERA$189,000Active3 beds 2 baths1,452 sq. ft.872 W Rider Dr, Kanab, UT 84741
MLS# 1409131Listed by: ERA Utah Properties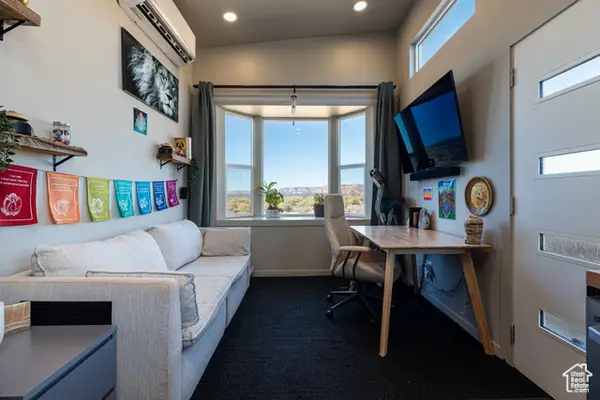 $399,000Active5 Acres
$399,000Active5 Acres1555 S Lost Dr, Kanab, UT 84741
MLS# 2118400Listed by: LRG COLLECTIVE
