Local realty services provided by:ERA Brokers Consolidated
466 E El Valle,Kanab, UT 84741
$682,000
- 3 Beds
- 2 Baths
- 1,933 sq. ft.
- Single family
- Pending
Office: red rock real estate (kanab)
MLS#:1409132
Source:UT_KLS
Price summary
- Price:$682,000
- Price per sq. ft.:$352.82
- Monthly HOA dues:$170
About this home
Discover refined desert living in this impeccably designed single level home featuring 3 bedrooms, 2 bathrooms, and a 3-car garage in Kanab's premier La Estancia community. Every detail reflects quality craftsmanship, sophisticated finishes, and the beauty of Red Rock surroundings. Custom mosaic tile, 8-ft solid wood doors, designer lighting, and ceiling fans complement the home's modern desert aesthetic. The spacious great room showcases oversized windows framing mountain views and a sleek electric fireplace, while the open kitchen offers a large custom island, Bosch appliances, quartz countertops, solid wood cabinetry, and a walk-in pantry. The private primary suite features dual sinks, a walk-in shower, and a generous dressing room. Each bedroom has outdoor access, with guest rooms opening to a tranquil courtyard. Landscaped yards include pet friendly turf and mature plantings. Fully furnished with limited exclusions, this all electric home offers luxury, thoughtful design, and modern desert elegance.
Contact an agent
Home facts
- Year built:2021
- Listing ID #:1409132
- Added:101 day(s) ago
- Updated:January 15, 2026 at 04:01 AM
Rooms and interior
- Bedrooms:3
- Total bathrooms:2
- Full bathrooms:2
- Living area:1,933 sq. ft.
Heating and cooling
- Cooling:Central Air, Electric
- Heating:Electric, Forced Air/Central, Heat Pump
Structure and exterior
- Roof:Tile
- Year built:2021
- Building area:1,933 sq. ft.
- Lot area:0.08 Acres
Utilities
- Water:Water Source: City/Municipal
- Sewer:Sewer: Hooked-up
Finances and disclosures
- Price:$682,000
- Price per sq. ft.:$352.82
- Tax amount:$4,897
New listings near 466 E El Valle
- New
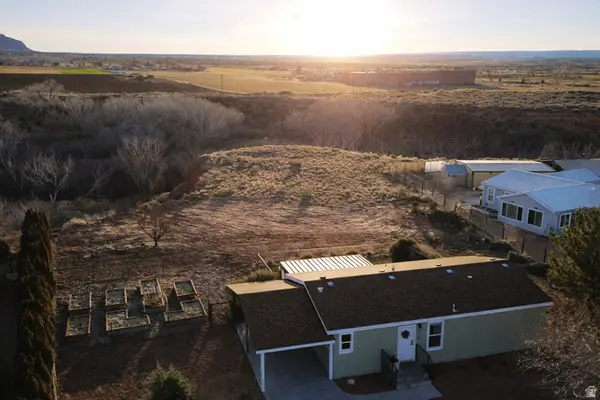 $299,500Active2 beds 2 baths1,008 sq. ft.
$299,500Active2 beds 2 baths1,008 sq. ft.1215 Kane Dr, Kanab, UT 84741
MLS# 2133785Listed by: REEVE REAL ESTATE - New
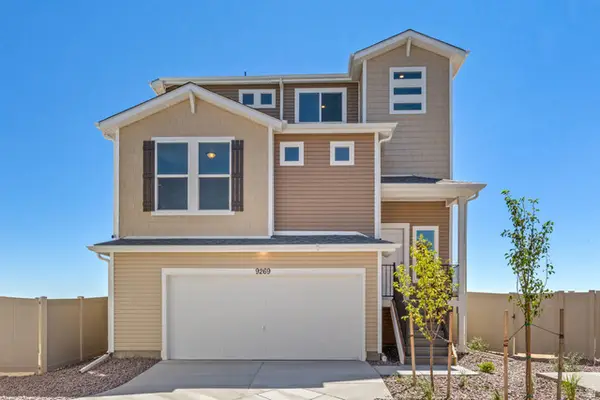 $484,990Active3 beds 3 baths1,953 sq. ft.
$484,990Active3 beds 3 baths1,953 sq. ft.415 E Kanab Creek Dr #207, Saratoga Springs, UT 84045
MLS# 2133762Listed by: ADVANTAGE REAL ESTATE, LLC - New
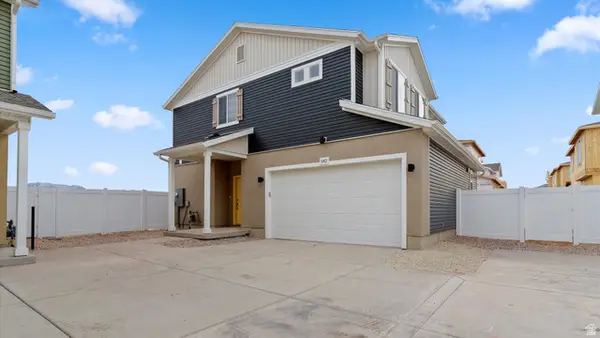 $499,990Active3 beds 4 baths1,963 sq. ft.
$499,990Active3 beds 4 baths1,963 sq. ft.283 E Kanab Creek Dr #182, Saratoga Springs, UT 84045
MLS# 2133177Listed by: ADVANTAGE REAL ESTATE, LLC - New
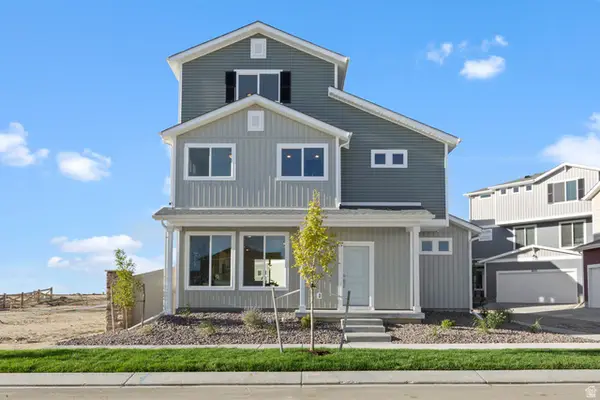 $469,990Active3 beds 3 baths1,930 sq. ft.
$469,990Active3 beds 3 baths1,930 sq. ft.411 E Kanab Creek Dr #206, Saratoga Springs, UT 84045
MLS# 2133183Listed by: ADVANTAGE REAL ESTATE, LLC - New
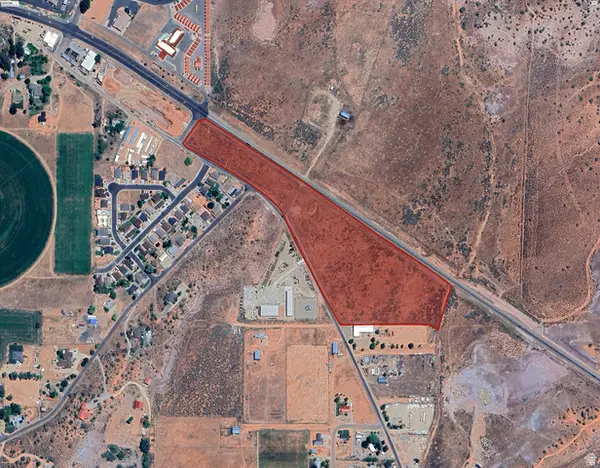 $4,500,000Active14.83 Acres
$4,500,000Active14.83 AcresAddress Withheld By Seller, Kanab, UT 84741
MLS# 2132996Listed by: WHITE CROW REAL ESTATE - New
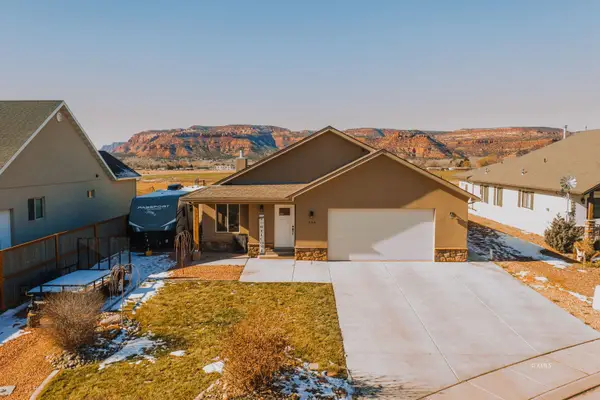 $599,999Active4 beds 3 baths4,366 sq. ft.
$599,999Active4 beds 3 baths4,366 sq. ft.588 S Cedar Circle Cir, Kanab, UT 84741
MLS# 1409196Listed by: LRG Collective 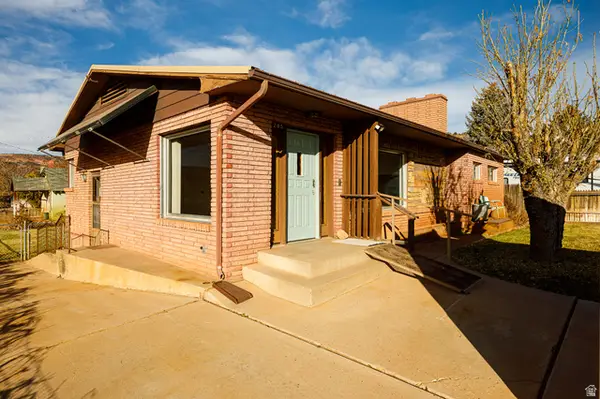 $450,000Pending3 beds 2 baths2,778 sq. ft.
$450,000Pending3 beds 2 baths2,778 sq. ft.285 N 100 E, Kanab, UT 84741
MLS# 2132147Listed by: LRG COLLECTIVE- New
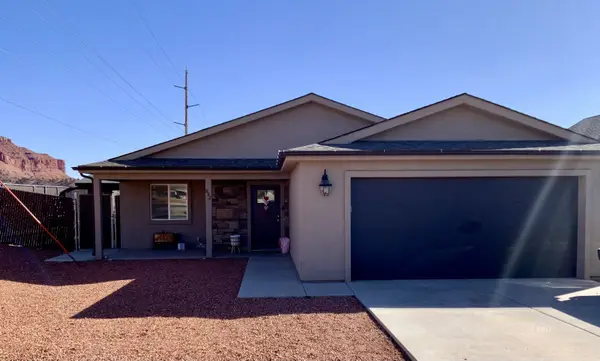 $465,000Active3 beds 2 baths1,588 sq. ft.
$465,000Active3 beds 2 baths1,588 sq. ft.852 E Rocky Rd, Kanab, UT 84741
MLS# 1409192Listed by: Stratum Real Estate Group (Kanab) - New
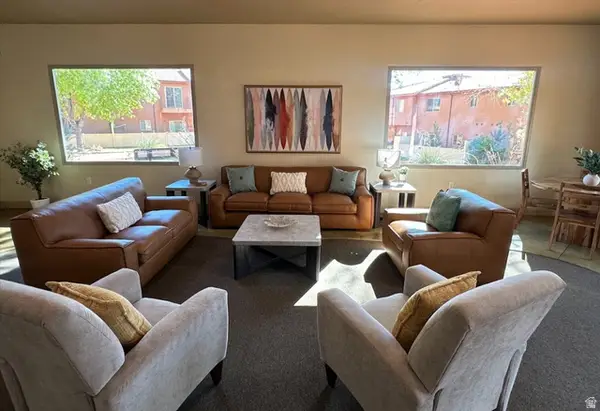 $329,000Active3 beds 3 baths1,476 sq. ft.
$329,000Active3 beds 3 baths1,476 sq. ft.300 E 300 N #A8, Kanab, UT 84741
MLS# 2131902Listed by: EQUITY REAL ESTATE (PREMIER ELITE) - New
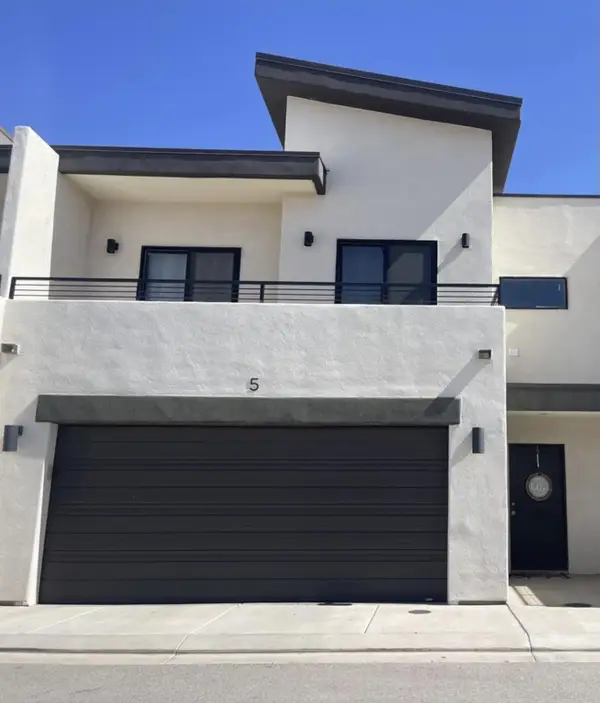 $365,000Active3 beds 3 baths1,620 sq. ft.
$365,000Active3 beds 3 baths1,620 sq. ft.275 E 650 S #5, Kanab, UT 84741
MLS# 1409191Listed by: Stratum Real Estate Group (Kanab)

