Local realty services provided by:ERA Brokers Consolidated
Office: lrg collective
MLS#:1409074
Source:UT_KLS
Price summary
- Price:$570,000
- Price per sq. ft.:$244.53
About this home
An Exquisite Chateau-Inspired Masterpiece! This captivating 2331 sq ft custom residence offers 3 beds & 2.5 baths in an inviting, open floor plan designed for comfortable living and effortless entertaining. Experience a world of refined detail and timeless elegance, showcasing stunning exposed beams, curated lighting, and a harmonious blend of beautiful luxury vinyl plank & tile flooring. The chef-inspired kitchen is a culinary haven, a testament to craftsmanship, featuring a premium propane stove w/ electric oven, expansive walk-in pantry, & gorgeous artisan concrete countertops. Be captivated by the grand sunroom, a sun-drenched retreat bathed in abundant natural light, perfect for relaxation. The main suite provides a desirable sanctuary with a spacious walk-in closet & luxurious en-suite. Enjoy year-round comfort with efficient central air, a charming cozy wood stove, & electric heat, plus mini-split. This home boasts a convenient two-car garage, low-maintenance yard, productive garden beds, RV/boat parking, & automatic sprinklers. With inspiring curb appeal and truly unique design, this home is an elevated living experience you won't want to miss! Buyer to Verify All!
Contact an agent
Home facts
- Year built:2018
- Listing ID #:1409074
- Added:159 day(s) ago
- Updated:December 17, 2025 at 06:56 PM
Rooms and interior
- Bedrooms:3
- Total bathrooms:3
- Full bathrooms:1
- Half bathrooms:1
- Living area:2,331 sq. ft.
Heating and cooling
- Cooling:Central Air, Electric, Heat Pump, Propane, Refrigerated Air
- Heating:Electric, Wood Burn. Stove
Structure and exterior
- Roof:Asphalt
- Year built:2018
- Building area:2,331 sq. ft.
- Lot area:0.2 Acres
Schools
- High school:Kanab
- Middle school:Kanab
- Elementary school:Kanab
Utilities
- Water:Water Source: City/Municipal
- Sewer:Sewer: Hooked-up
Finances and disclosures
- Price:$570,000
- Price per sq. ft.:$244.53
- Tax amount:$1,921
New listings near 580 S Cedar Circle
- New
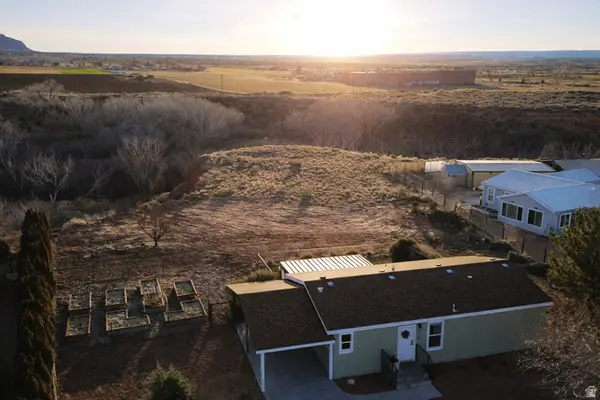 $299,500Active2 beds 2 baths1,008 sq. ft.
$299,500Active2 beds 2 baths1,008 sq. ft.1215 Kane Dr, Kanab, UT 84741
MLS# 2133785Listed by: REEVE REAL ESTATE - New
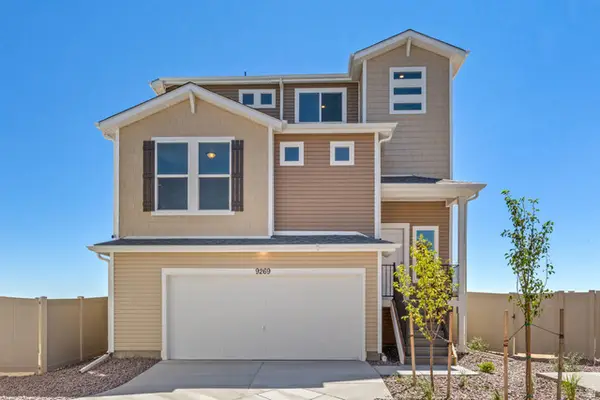 $484,990Active3 beds 3 baths1,953 sq. ft.
$484,990Active3 beds 3 baths1,953 sq. ft.415 E Kanab Creek Dr #207, Saratoga Springs, UT 84045
MLS# 2133762Listed by: ADVANTAGE REAL ESTATE, LLC - New
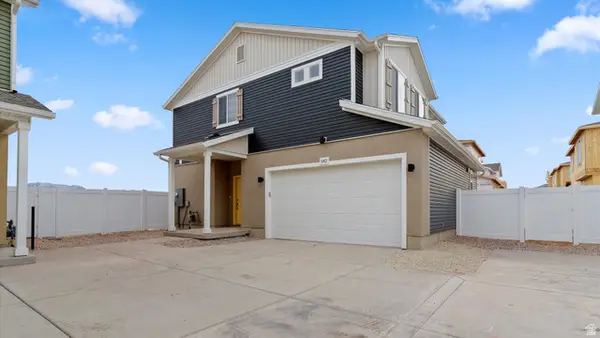 $499,990Active3 beds 4 baths1,963 sq. ft.
$499,990Active3 beds 4 baths1,963 sq. ft.283 E Kanab Creek Dr #182, Saratoga Springs, UT 84045
MLS# 2133177Listed by: ADVANTAGE REAL ESTATE, LLC - New
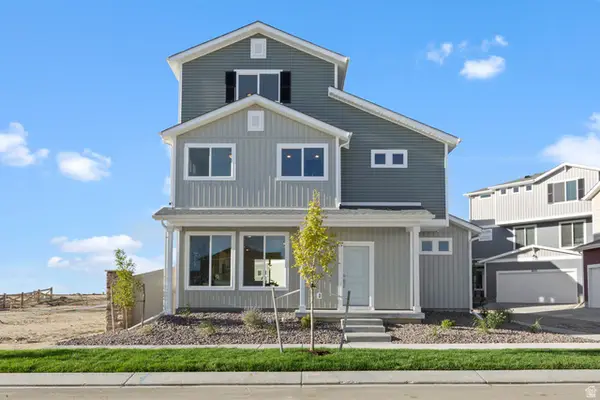 $469,990Active3 beds 3 baths1,930 sq. ft.
$469,990Active3 beds 3 baths1,930 sq. ft.411 E Kanab Creek Dr #206, Saratoga Springs, UT 84045
MLS# 2133183Listed by: ADVANTAGE REAL ESTATE, LLC - New
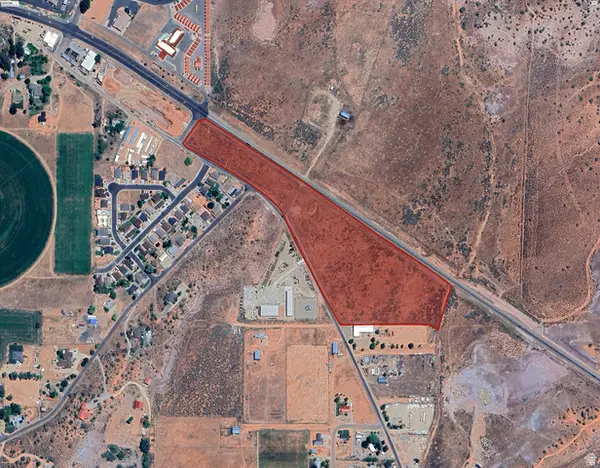 $4,500,000Active14.83 Acres
$4,500,000Active14.83 AcresAddress Withheld By Seller, Kanab, UT 84741
MLS# 2132996Listed by: WHITE CROW REAL ESTATE - New
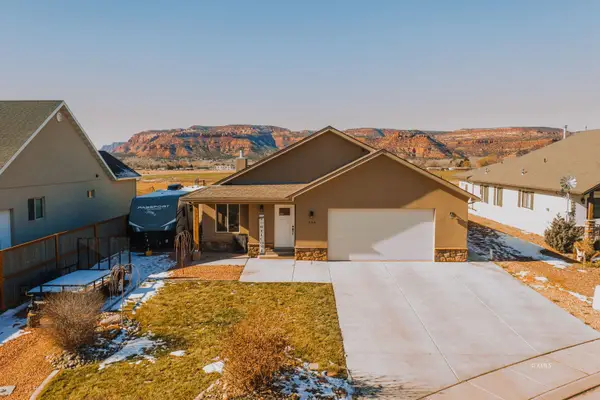 $599,999Active4 beds 3 baths4,366 sq. ft.
$599,999Active4 beds 3 baths4,366 sq. ft.588 S Cedar Circle Cir, Kanab, UT 84741
MLS# 1409196Listed by: LRG Collective 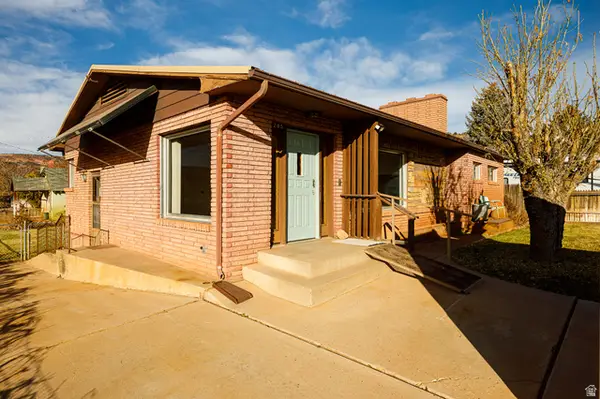 $450,000Pending3 beds 2 baths2,778 sq. ft.
$450,000Pending3 beds 2 baths2,778 sq. ft.285 N 100 E, Kanab, UT 84741
MLS# 2132147Listed by: LRG COLLECTIVE- New
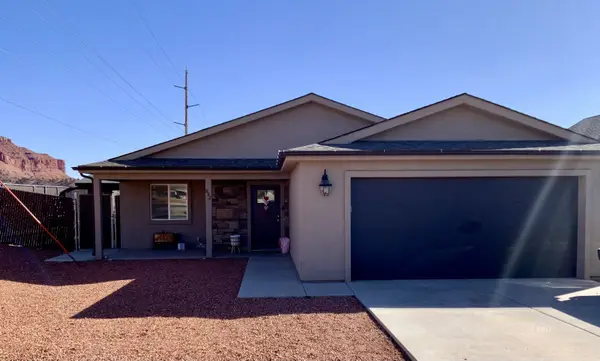 $465,000Active3 beds 2 baths1,588 sq. ft.
$465,000Active3 beds 2 baths1,588 sq. ft.852 E Rocky Rd, Kanab, UT 84741
MLS# 1409192Listed by: Stratum Real Estate Group (Kanab) - New
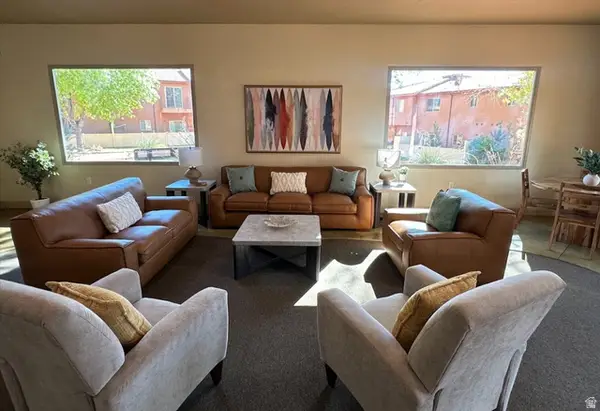 $329,000Active3 beds 3 baths1,476 sq. ft.
$329,000Active3 beds 3 baths1,476 sq. ft.300 E 300 N #A8, Kanab, UT 84741
MLS# 2131902Listed by: EQUITY REAL ESTATE (PREMIER ELITE) - New
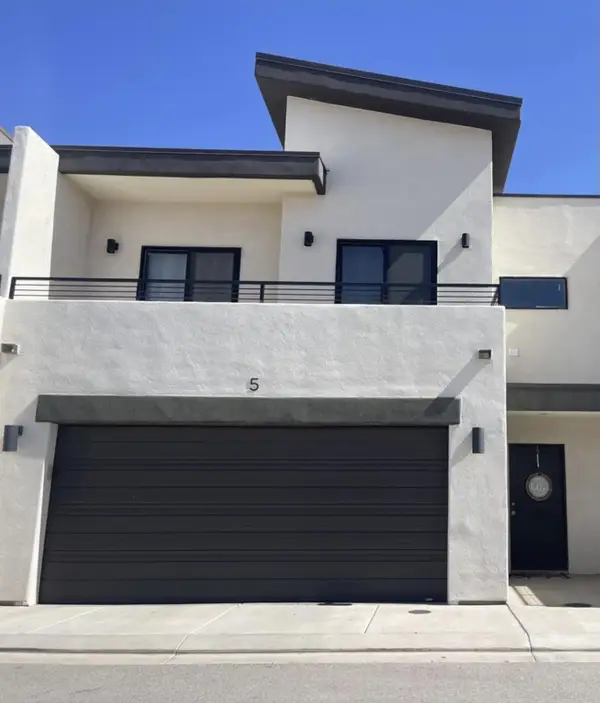 $365,000Active3 beds 3 baths1,620 sq. ft.
$365,000Active3 beds 3 baths1,620 sq. ft.275 E 650 S #5, Kanab, UT 84741
MLS# 1409191Listed by: Stratum Real Estate Group (Kanab)

