782 E Country Club Dr, Kanab, UT 84741
Local realty services provided by:ERA Utah Properties
782 E Country Club Dr,Kanab, UT 84741
$560,000
- 3 Beds
- 2 Baths
- 1,858 sq. ft.
- Single family
- Active
Listed by:
- Dirk Clayson(435) 616 - 1234ERA Utah Properties
MLS#:1409071
Source:UT_KLS
Price summary
- Price:$560,000
- Price per sq. ft.:$301.4
- Monthly HOA dues:$100
About this home
New construction luxury custom home. Coffered ceilings for a spacious airy feel, well designed open floor plan with separate spaces for dining table, living room and large kitchen featuring high-quality Frigidaire Gallery Series appliances-including an ultra-quiet dishwasher with third rack, induction range with convection oven with air fry, kitchen island bar, French-door fridge with Flex Temp Drawer, outside-vented range hood, mini-butler's pantry, stylish tile backsplash, sleek under-cabinet LED lighting, and elegant semi-hidden outlets. Master bedroom's walk-in closet shines with indirect LED lighting, optimized storage, and built-in shelving. Enjoy spa-inspired master suite with large closet space, coffered ceilings, solid surface quartzite countertops, 6-foot soaking tub and separate floor-to-ceiling tile shower. Relax outdoors with a fully landscaped yard, artificial grass, drip irrigation, and covered patios-all secured by powder-coated fencing. Multi-purpose garage LED lighting, smart Martin Supreme Flush door, abundant storage. The LG WashTower washer dryer included. Fully landscaped, High-efficiency heating, superior insulation and privacy.
Contact an agent
Home facts
- Year built:2025
- Listing ID #:1409071
- Added:122 day(s) ago
- Updated:December 17, 2025 at 06:56 PM
Rooms and interior
- Bedrooms:3
- Total bathrooms:2
- Full bathrooms:2
- Living area:1,858 sq. ft.
Heating and cooling
- Cooling:Central Air, Electric, Heat Pump, Refrigerated Air
- Heating:Electric, Forced Air/Central, Heat Pump
Structure and exterior
- Roof:Tile
- Year built:2025
- Building area:1,858 sq. ft.
- Lot area:0.13 Acres
Schools
- High school:Kanab
- Middle school:Kanab
- Elementary school:Kanab
Utilities
- Water:Water Source: City/Municipal
- Sewer:Sewer: Hooked-up
Finances and disclosures
- Price:$560,000
- Price per sq. ft.:$301.4
- Tax amount:$1,804
New listings near 782 E Country Club Dr
- New
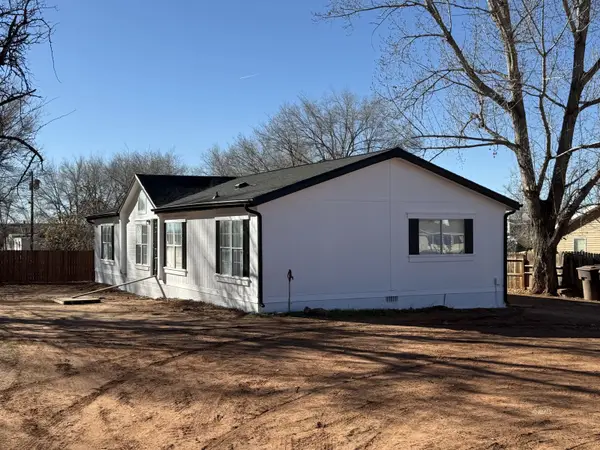 Listed by ERA$381,000Active4 beds 2 baths1,560 sq. ft.
Listed by ERA$381,000Active4 beds 2 baths1,560 sq. ft.380 E 200 S, Kanab, UT 84741
MLS# 1409175Listed by: ERA Utah Properties 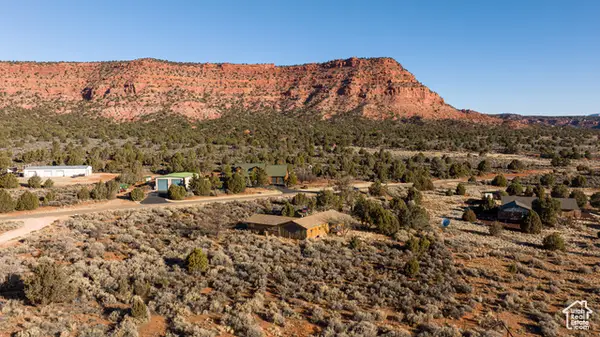 $396,000Active4 beds 3 baths2,208 sq. ft.
$396,000Active4 beds 3 baths2,208 sq. ft.6026 E Zion Rd, Kanab, UT 84741
MLS# 2064184Listed by: COLDWELL BANKER REALTY (KANAB)- New
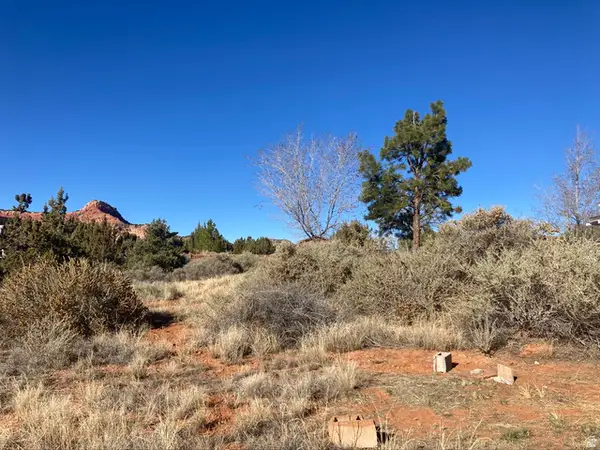 $85,000Active0.31 Acres
$85,000Active0.31 Acres760 Rider W, Kanab, UT 84741
MLS# 2126371Listed by: COLDWELL BANKER REALTY (KANAB) - New
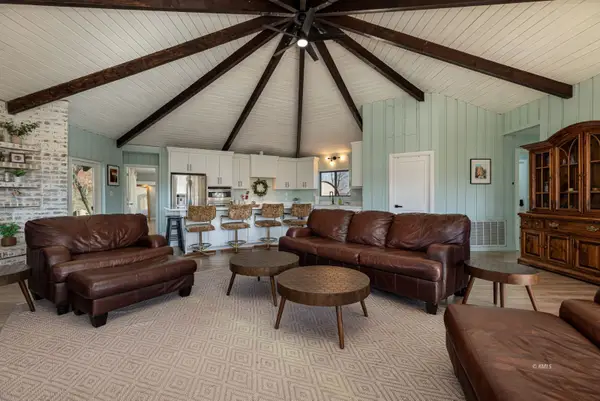 $619,000Active3 beds 2 baths1,988 sq. ft.
$619,000Active3 beds 2 baths1,988 sq. ft.655 S Hillside Dr, Kanab, UT 84741
MLS# 1409173Listed by: Coldwell Banker Realty (Kanab) - New
 $619,000Active3 beds 2 baths1,988 sq. ft.
$619,000Active3 beds 2 baths1,988 sq. ft.655 S Hillside Dr, Kanab, UT 84741
MLS# 2126287Listed by: COLDWELL BANKER REALTY (KANAB) 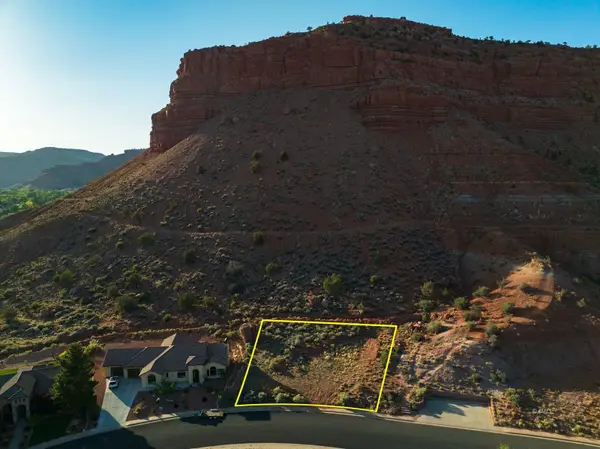 $115,000Active0.32 Acres
$115,000Active0.32 Acres745 E Country Club Dr, Kanab, UT 84741
MLS# 1409170Listed by: Coldwell Banker Realty (Kanab)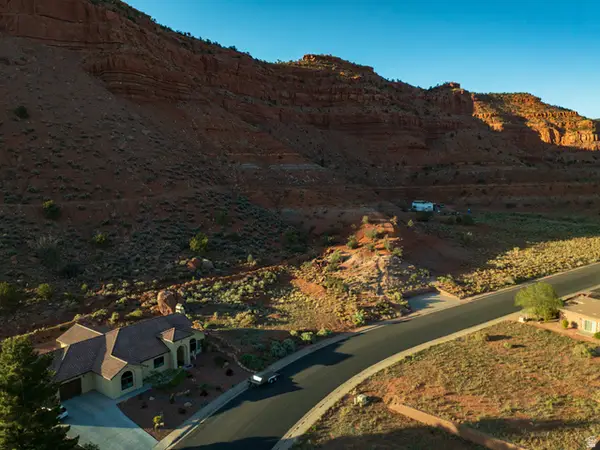 $115,000Active0.32 Acres
$115,000Active0.32 Acres745 E Country Club Dr #114, Kanab, UT 84741
MLS# 2125881Listed by: COLDWELL BANKER REALTY (KANAB)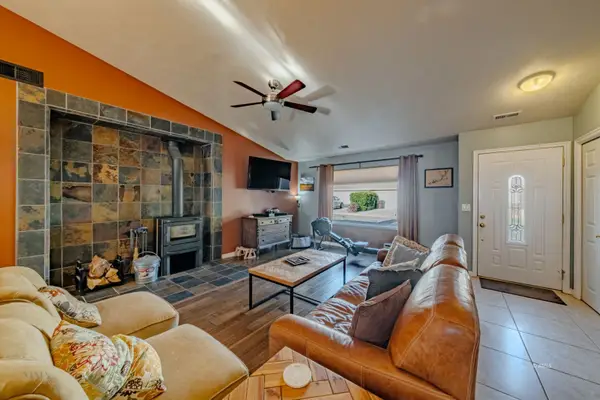 $379,000Active3 beds 2 baths1,488 sq. ft.
$379,000Active3 beds 2 baths1,488 sq. ft.253 N 240 W #4, Kanab, UT 84741
MLS# 1409167Listed by: Love Realty Utah $599,000Active3 beds 2 baths2,197 sq. ft.
$599,000Active3 beds 2 baths2,197 sq. ft.348 N Gunsmoke Pass, Kanab, UT 84741
MLS# 2124813Listed by: LRG COLLECTIVE $589,000Active5 beds 4 baths2,930 sq. ft.
$589,000Active5 beds 4 baths2,930 sq. ft.320 Los Barancos Ln, Kanab, UT 84741
MLS# 25-267049Listed by: LRG COLLECTIVE
